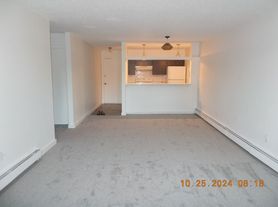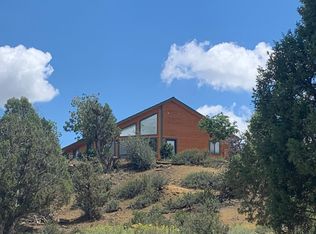Spacious 3-Bedroom Condo in Quiet Neighborhood Steps from Bread Express Mountain Bike Trail
Enjoy mountain views and peaceful living in this bright and spacious 3-bedroom, 3-bath condo located in a quiet, well-kept neighborhood. Perfectly situated right next to The Durango Sports Club, Pop Sushi and the Bread Express mountain bike trail. This home offers the ideal balance of outdoor adventure and everyday comfort.
Inside, you'll find abundant natural light, an open and inviting layout, and plenty of room to relax or entertain. The home features a balcony in the front perfect for morning coffee and a private patio in the back for unwinding after a long day.
A two-car garage provides ample parking and storage space. Rent includes water, sewer, and trash, making budgeting simple and convenient.
Don't miss this rare opportunity to live in a peaceful setting with direct access to outdoor recreation and all the comforts of home. Call or Text with questions.
1 year lease
Townhouse for rent
Accepts Zillow applications
$2,850/mo
57 Sunridge Ln, Durango, CO 81301
3beds
1,684sqft
Price may not include required fees and charges.
Townhouse
Available now
No pets
-- A/C
In unit laundry
Attached garage parking
Forced air
What's special
Mountain viewsOpen and inviting layoutBalcony in the frontAbundant natural light
- 21 hours |
- -- |
- -- |
Travel times
Facts & features
Interior
Bedrooms & bathrooms
- Bedrooms: 3
- Bathrooms: 3
- Full bathrooms: 3
Heating
- Forced Air
Appliances
- Included: Dishwasher, Dryer, Freezer, Microwave, Oven, Refrigerator, Washer
- Laundry: In Unit
Features
- Flooring: Carpet, Hardwood, Tile
Interior area
- Total interior livable area: 1,684 sqft
Property
Parking
- Parking features: Attached
- Has attached garage: Yes
- Details: Contact manager
Features
- Exterior features: Garbage included in rent, Heating system: Forced Air, Sewage included in rent, Water included in rent
Details
- Parcel number: 566515114039
Construction
Type & style
- Home type: Townhouse
- Property subtype: Townhouse
Utilities & green energy
- Utilities for property: Garbage, Sewage, Water
Building
Management
- Pets allowed: No
Community & HOA
Location
- Region: Durango
Financial & listing details
- Lease term: 1 Year
Price history
| Date | Event | Price |
|---|---|---|
| 10/8/2025 | Listed for rent | $2,850$2/sqft |
Source: Zillow Rentals | ||
| 10/3/2025 | Sold | $570,000-2.6%$338/sqft |
Source: | ||
| 8/11/2025 | Listed for sale | $585,000+106%$347/sqft |
Source: | ||
| 10/7/2014 | Listing removed | $284,000$169/sqft |
Source: Coldwell Banker Heritage House Realtors #690775 | ||
| 9/26/2014 | Price change | $284,000-0.4%$169/sqft |
Source: Coldwell Banker Heritage House Realtors #690775 | ||

