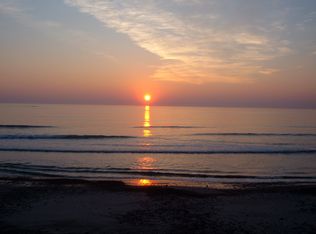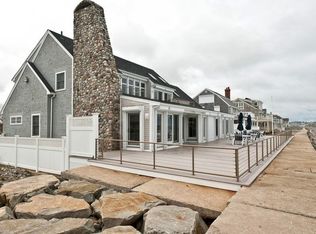Sold for $2,199,000
$2,199,000
57 Surfside Rd, Scituate, MA 02066
5beds
2,606sqft
Single Family Residence
Built in 1900
6,969 Square Feet Lot
$2,251,700 Zestimate®
$844/sqft
$4,905 Estimated rent
Home value
$2,251,700
$2.07M - $2.45M
$4,905/mo
Zestimate® history
Loading...
Owner options
Explore your selling options
What's special
Live like you're on vacation every day at this absolute dream house w breathtaking ocean views + direct beach access to the private end of Minot Beach. Along the coveted Surfside seawall stretch w a classic wide wraparound porch, you'll fall in love w the stylish updates (from multiple renovations)+the old-world Minot charm of this shingle-style beauty. Ideal for entertaining w large quartz-top island, 2 Subzero fridges, 2 Bosch dishwashers, 2 sinks, a 6 burner dual fuel Wolf range + butler's pantry w multiple beverage fridges. 5 bds, brand new AC, gas fp inside + wood burning fp and hot tub outside help ensure THIS is the place where friends + family will want to gather. Perfect as your own personal sanctuary as well, fall asleep to the soothing sounds of the waves from your primary suite (w sliders and deck)+start your day w the sunrise, fresh ocean air + a walk on the beach. A special opportunity to grab your slice of oceanfront paradise + this stylish updated Minot beach house gem.
Zillow last checked: 8 hours ago
Listing updated: September 02, 2025 at 04:28pm
Listed by:
Jen Palmer 617-645-9805,
Coldwell Banker Realty - Scituate 781-545-1888
Bought with:
Jen Palmer
Coldwell Banker Realty - Scituate
Source: MLS PIN,MLS#: 73418154
Facts & features
Interior
Bedrooms & bathrooms
- Bedrooms: 5
- Bathrooms: 4
- Full bathrooms: 2
- 1/2 bathrooms: 2
Primary bedroom
- Level: Second
Bedroom 2
- Level: Second
Bedroom 3
- Level: Second
Bedroom 4
- Level: Second
Bedroom 5
- Level: Third
Primary bathroom
- Features: Yes
Bathroom 1
- Level: First
Bathroom 2
- Level: Second
Bathroom 3
- Level: Second
Dining room
- Level: First
Family room
- Level: First
Kitchen
- Level: First
Living room
- Level: First
Heating
- Forced Air, Natural Gas
Cooling
- Central Air
Appliances
- Included: Gas Water Heater, Range, Dishwasher, Disposal, Microwave, Refrigerator, Washer, Dryer, Wine Refrigerator
- Laundry: Second Floor
Features
- Bonus Room, Sauna/Steam/Hot Tub
- Flooring: Tile, Hardwood, Pine
- Windows: Insulated Windows, Screens
- Basement: Partial,Concrete,Unfinished
- Number of fireplaces: 2
Interior area
- Total structure area: 2,606
- Total interior livable area: 2,606 sqft
- Finished area above ground: 2,606
Property
Parking
- Total spaces: 4
- Parking features: Detached, Garage Door Opener
- Garage spaces: 1
- Uncovered spaces: 3
Features
- Patio & porch: Porch, Screened, Covered
- Exterior features: Porch, Porch - Screened, Covered Patio/Deck, Hot Tub/Spa, Storage, Screens, Outdoor Shower, Stone Wall
- Has spa: Yes
- Spa features: Private
- Has view: Yes
- View description: Scenic View(s), Water, Marsh, Ocean, Pond, Private Water View
- Has water view: Yes
- Water view: Marsh,Ocean,Pond,Private,Water
- Waterfront features: Waterfront, Ocean, Direct Access, Ocean, Direct Access, Frontage, 0 to 1/10 Mile To Beach, Beach Ownership(Private)
Lot
- Size: 6,969 sqft
Details
- Parcel number: 1163837
- Zoning: Res
Construction
Type & style
- Home type: SingleFamily
- Architectural style: Shingle
- Property subtype: Single Family Residence
Materials
- Frame
- Foundation: Concrete Perimeter
- Roof: Shingle
Condition
- Year built: 1900
Utilities & green energy
- Electric: 200+ Amp Service
- Sewer: Public Sewer
- Water: Public
- Utilities for property: for Gas Range
Community & neighborhood
Security
- Security features: Security System
Community
- Community features: Public Transportation, Shopping, Tennis Court(s), Park, Walk/Jog Trails, Golf, Laundromat, Bike Path, Conservation Area, House of Worship, Marina, Public School, T-Station
Location
- Region: Scituate
- Subdivision: Minot
Other
Other facts
- Listing terms: Contract
Price history
| Date | Event | Price |
|---|---|---|
| 9/2/2025 | Sold | $2,199,000$844/sqft |
Source: MLS PIN #73418154 Report a problem | ||
| 8/16/2025 | Contingent | $2,199,000$844/sqft |
Source: MLS PIN #73418154 Report a problem | ||
| 8/14/2025 | Listed for sale | $2,199,000+99.9%$844/sqft |
Source: MLS PIN #73418154 Report a problem | ||
| 10/17/2012 | Sold | $1,100,000-8.2%$422/sqft |
Source: Public Record Report a problem | ||
| 8/21/2012 | Listed for sale | $1,198,000+67.6%$460/sqft |
Source: Home Center Sotheby's International Realty #71424542 Report a problem | ||
Public tax history
| Year | Property taxes | Tax assessment |
|---|---|---|
| 2025 | $15,952 -3.8% | $1,596,800 -0.2% |
| 2024 | $16,576 +2.9% | $1,600,000 +10.5% |
| 2023 | $16,116 -1.1% | $1,448,000 +12.1% |
Find assessor info on the county website
Neighborhood: 02066
Nearby schools
GreatSchools rating
- 7/10Wampatuck Elementary SchoolGrades: PK-5Distance: 1.6 mi
- 7/10Gates Intermediate SchoolGrades: 6-8Distance: 2.4 mi
- 8/10Scituate High SchoolGrades: 9-12Distance: 2.2 mi
Schools provided by the listing agent
- Elementary: Wampatuck
- Middle: Gates
- High: Scituate High
Source: MLS PIN. This data may not be complete. We recommend contacting the local school district to confirm school assignments for this home.
Get a cash offer in 3 minutes
Find out how much your home could sell for in as little as 3 minutes with a no-obligation cash offer.
Estimated market value$2,251,700
Get a cash offer in 3 minutes
Find out how much your home could sell for in as little as 3 minutes with a no-obligation cash offer.
Estimated market value
$2,251,700

