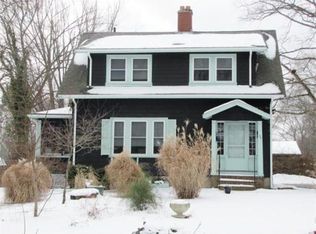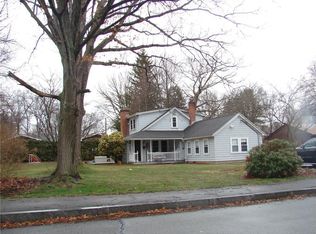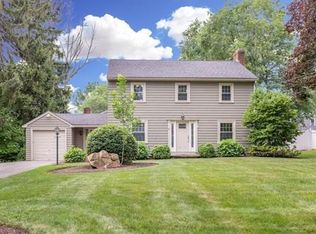Sold for $675,000
$675,000
57 Sutherland Rd, North Attleboro, MA 02760
3beds
2,282sqft
Single Family Residence
Built in 1962
0.24 Square Feet Lot
$727,000 Zestimate®
$296/sqft
$3,513 Estimated rent
Home value
$727,000
$691,000 - $763,000
$3,513/mo
Zestimate® history
Loading...
Owner options
Explore your selling options
What's special
Offers Due Monday 7/31 4PM. Don't miss this charming home loaded with character and many updates throughout. This home features a flexible floor plan with limitless options spreading almost 2,300 sq ft of living space. The large eat in kitchen boasts new granite counters, breakfast nook, custom tile back splash and vent hood & Stainless steel appliances that stay as gifts. Large Front to back living room with fireplace, and full bath also on first floor. Upstairs includes 3 bedrooms, spacious main suite features, walk in closet, car wash style updated shower. Finished lower level offers plenty of additional space for living, extra room for storage. Great back yard with covered/enclosed patio & newly fenced in. Welcoming curb appeal with beautiful landscaping, 2 car garage, Freshly painted throughout. Updates include vinyl sided, newer roof, a/c (mini splits), newer boiler. Conveniently located to downtown and minutes to I495.
Zillow last checked: 8 hours ago
Listing updated: August 31, 2023 at 12:00pm
Listed by:
Kenneth Farrow 774-688-9157,
RE/MAX Real Estate Center 508-699-1600
Bought with:
Thryve Realty Group
NextHome Signature Realty
Source: MLS PIN,MLS#: 73141644
Facts & features
Interior
Bedrooms & bathrooms
- Bedrooms: 3
- Bathrooms: 4
- Full bathrooms: 2
- 1/2 bathrooms: 2
- Main level bathrooms: 1
Primary bedroom
- Features: Ceiling Fan(s), Closet, Flooring - Hardwood
- Level: Second
- Area: 291.84
- Dimensions: 17.08 x 17.08
Bedroom 2
- Features: Ceiling Fan(s), Closet, Flooring - Hardwood
- Level: Second
- Area: 138.9
- Dimensions: 12.17 x 11.42
Bedroom 3
- Features: Ceiling Fan(s), Closet, Flooring - Hardwood
- Level: Second
- Area: 110.72
- Dimensions: 8.92 x 12.42
Primary bathroom
- Features: Yes
Bathroom 1
- Features: Bathroom - Half
- Level: Main,First
- Area: 30.42
- Dimensions: 5 x 6.08
Bathroom 2
- Features: Bathroom - Full, Bathroom - Tiled With Tub & Shower, Closet - Linen, Flooring - Stone/Ceramic Tile, Countertops - Stone/Granite/Solid
- Level: Second
- Area: 84.94
- Dimensions: 12.58 x 6.75
Bathroom 3
- Features: Bathroom - Full, Bathroom - Tiled With Shower Stall, Closet - Linen, Flooring - Stone/Ceramic Tile, Countertops - Stone/Granite/Solid, Double Vanity
- Level: Second
- Area: 77.06
- Dimensions: 11.42 x 6.75
Dining room
- Features: Open Floorplan, Recessed Lighting
- Level: Main,First
- Area: 128.92
- Dimensions: 13 x 9.92
Family room
- Features: Flooring - Hardwood, Open Floorplan
- Level: Main,First
- Area: 216.49
- Dimensions: 11.92 x 18.17
Kitchen
- Features: Dining Area, Countertops - Stone/Granite/Solid, Kitchen Island, Open Floorplan, Recessed Lighting, Stainless Steel Appliances
- Level: Main,First
- Area: 350.42
- Dimensions: 14.5 x 24.17
Living room
- Features: Flooring - Hardwood, Open Floorplan
- Level: Main,First
- Area: 213.75
- Dimensions: 15 x 14.25
Heating
- Oil
Cooling
- 3 or More, Other
Appliances
- Included: Electric Water Heater, Range, Dishwasher, Microwave, Refrigerator, Wine Refrigerator
- Laundry: In Basement, Washer Hookup
Features
- Bathroom - Half, Bathroom
- Flooring: Tile, Hardwood
- Doors: French Doors
- Basement: Full,Partially Finished,Concrete
- Number of fireplaces: 1
- Fireplace features: Living Room
Interior area
- Total structure area: 2,282
- Total interior livable area: 2,282 sqft
Property
Parking
- Total spaces: 6
- Parking features: Attached, Garage Door Opener, Storage, Workshop in Garage, Garage Faces Side, Paved Drive, Off Street, Paved
- Attached garage spaces: 2
- Uncovered spaces: 4
Features
- Patio & porch: Porch, Patio, Enclosed
- Exterior features: Porch, Patio, Patio - Enclosed
Lot
- Size: 0.24 sqft
- Features: Level
Details
- Parcel number: 2871306
- Zoning: RES
Construction
Type & style
- Home type: SingleFamily
- Architectural style: Colonial
- Property subtype: Single Family Residence
Materials
- Frame
- Foundation: Concrete Perimeter
- Roof: Shingle
Condition
- Year built: 1962
Utilities & green energy
- Electric: Circuit Breakers
- Sewer: Public Sewer
- Water: Public
- Utilities for property: for Electric Range, Washer Hookup
Community & neighborhood
Community
- Community features: Public Transportation, Shopping, Pool, Tennis Court(s), Park, Walk/Jog Trails, Stable(s), Golf, Medical Facility, Laundromat, Bike Path, Conservation Area, Highway Access, House of Worship, Marina, Private School, Public School, T-Station, University, Sidewalks
Location
- Region: North Attleboro
- Subdivision: Yes
Other
Other facts
- Road surface type: Paved
Price history
| Date | Event | Price |
|---|---|---|
| 8/31/2023 | Sold | $675,000+5.5%$296/sqft |
Source: MLS PIN #73141644 Report a problem | ||
| 8/2/2023 | Contingent | $639,900$280/sqft |
Source: MLS PIN #73141644 Report a problem | ||
| 7/27/2023 | Listed for sale | $639,900+68.4%$280/sqft |
Source: MLS PIN #73141644 Report a problem | ||
| 3/21/2019 | Sold | $380,000$167/sqft |
Source: Public Record Report a problem | ||
| 7/12/2017 | Sold | $380,000+2.7%$167/sqft |
Source: Public Record Report a problem | ||
Public tax history
| Year | Property taxes | Tax assessment |
|---|---|---|
| 2025 | $7,330 +14.3% | $621,700 +11.9% |
| 2024 | $6,414 +2.9% | $555,800 +14% |
| 2023 | $6,236 +6.9% | $487,600 +16.4% |
Find assessor info on the county website
Neighborhood: 02760
Nearby schools
GreatSchools rating
- 6/10Roosevelt Avenue Elementary SchoolGrades: K-5Distance: 0.4 mi
- 6/10North Attleborough Middle SchoolGrades: 6-8Distance: 1.7 mi
- 7/10North Attleboro High SchoolGrades: 9-12Distance: 1.5 mi
Schools provided by the listing agent
- Elementary: Amvet
- Middle: North Middle
- High: Nahs/Bfhs
Source: MLS PIN. This data may not be complete. We recommend contacting the local school district to confirm school assignments for this home.
Get a cash offer in 3 minutes
Find out how much your home could sell for in as little as 3 minutes with a no-obligation cash offer.
Estimated market value$727,000
Get a cash offer in 3 minutes
Find out how much your home could sell for in as little as 3 minutes with a no-obligation cash offer.
Estimated market value
$727,000


