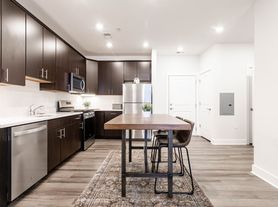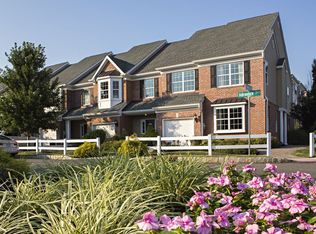Welcome home to this beautifully maintained and freshly painted 3-bedroom, 2.5-bath townhome in the highly sought-after Foxmoor community. Pride of ownership shines throughout, starting at the entryway where you'll find a convenient powder room to the right and a bright, eat-in area to the left. The galley-style kitchen features refinished cabinetry and a generous pantry, perfect for any home chef. The dining area flows seamlessly into the cozy living room, complete with a decorative wood-burning fireplace. Step out the back door to enjoy a private, refinished patio with elegant brick pavers and stone, offering a peaceful retreat or entertaining space. Upstairs, you'll find three comfortable bedrooms and two full bathrooms, including a tastefully updated primary bath. Major systems have been thoughtfully upgraded: the furnace and AC are just three months old, and the water heater was replaced last year. Conveniently located near major highways and the Hamilton Train Station, this home offers both comfort and accessibility.
Contact agent for more details
Townhouse for rent
Accepts Zillow applications
$3,200/mo
57 Tynemouth Ct, Robbinsville, NJ 08691
3beds
1,432sqft
Price may not include required fees and charges.
Townhouse
Available now
No pets
Central air
In unit laundry
Off street parking
Forced air
What's special
Decorative wood-burning fireplaceGalley-style kitchenConvenient powder roomGenerous pantryThree comfortable bedroomsTastefully updated primary bathBright eat-in area
- 1 day |
- -- |
- -- |
Travel times
Facts & features
Interior
Bedrooms & bathrooms
- Bedrooms: 3
- Bathrooms: 3
- Full bathrooms: 2
- 1/2 bathrooms: 1
Heating
- Forced Air
Cooling
- Central Air
Appliances
- Included: Dishwasher, Dryer, Freezer, Microwave, Oven, Refrigerator, Washer
- Laundry: In Unit
Features
- Flooring: Carpet, Tile
Interior area
- Total interior livable area: 1,432 sqft
Property
Parking
- Parking features: Off Street
- Details: Contact manager
Features
- Exterior features: Heating system: Forced Air
Details
- Parcel number: 120000400000100057
Construction
Type & style
- Home type: Townhouse
- Property subtype: Townhouse
Building
Management
- Pets allowed: No
Community & HOA
Location
- Region: Robbinsville
Financial & listing details
- Lease term: 1 Year
Price history
| Date | Event | Price |
|---|---|---|
| 11/14/2025 | Listed for rent | $3,200$2/sqft |
Source: Zillow Rentals | ||
| 10/10/2025 | Sold | $440,000$307/sqft |
Source: | ||
| 8/25/2025 | Pending sale | $440,000$307/sqft |
Source: | ||
| 8/5/2025 | Contingent | $440,000$307/sqft |
Source: | ||
| 8/3/2025 | Price change | $440,000-2.2%$307/sqft |
Source: | ||

