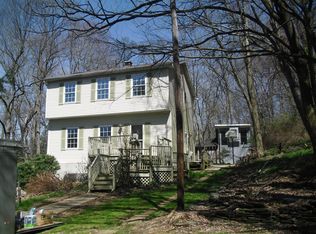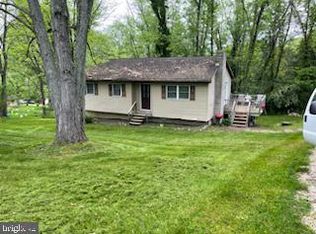Sold for $302,900
$302,900
57 Valley View Rd, Delta, PA 17314
3beds
1,500sqft
Single Family Residence
Built in 2025
0.55 Acres Lot
$309,100 Zestimate®
$202/sqft
$2,284 Estimated rent
Home value
$309,100
$291,000 - $328,000
$2,284/mo
Zestimate® history
Loading...
Owner options
Explore your selling options
What's special
Move-in Ready—This newly completed 3-bedroom, 2-bath barndominium-style home by National Home Services offers 1,500 sq. ft. of thoughtfully designed, single-level living on a private 0.55-acre lot in Southeastern District. Built with lasting quality and low-maintenance materials, the home features durable metal siding and a 40-year-rated metal roof, plus a full-length covered front porch. Inside, the open-concept layout centers around a modern kitchen with granite countertops, stainless steel appliances, and a large island perfect for daily living and entertaining. The primary suite includes a walk-in closet and private full bath, while two additional bedrooms and a second full bath provide flexibility for guests, family, or a home office. Built with efficiency in mind, this home includes an ultra high-efficiency 20+ SEER heat pump system and an all-electric, one-utility setup, offering serious energy savings and easy future solar integration. With the home already finished, you can move in right away and enjoy smart design, low utility costs, and quiet surroundings with room to grow.
Zillow last checked: 8 hours ago
Listing updated: August 24, 2025 at 01:55pm
Listed by:
Adam Druck 717-487-2579,
Inch & Co. Real Estate, LLC,
Listing Team: Adam Druck Group
Bought with:
Laura Eshbach, RS356644
Howard Hanna Real Estate Services - Lancaster
Source: Bright MLS,MLS#: PAYK2085056
Facts & features
Interior
Bedrooms & bathrooms
- Bedrooms: 3
- Bathrooms: 2
- Full bathrooms: 2
- Main level bathrooms: 2
- Main level bedrooms: 3
Basement
- Area: 0
Heating
- Forced Air, Heat Pump, Electric
Cooling
- Central Air, Electric
Appliances
- Included: Microwave, Dishwasher, Dryer, Refrigerator, Stainless Steel Appliance(s), Cooktop, Washer, Electric Water Heater
- Laundry: Main Level
Features
- Bar, Bathroom - Walk-In Shower, Bathroom - Tub Shower, Breakfast Area, Ceiling Fan(s), Combination Dining/Living, Combination Kitchen/Dining, Combination Kitchen/Living, Dining Area, Entry Level Bedroom, Open Floorplan, Family Room Off Kitchen, Kitchen Island, Recessed Lighting, Primary Bath(s), Upgraded Countertops, Walk-In Closet(s), Dry Wall, Vaulted Ceiling(s)
- Flooring: Luxury Vinyl
- Doors: Insulated
- Windows: Double Hung, Double Pane Windows, Energy Efficient, Insulated Windows
- Has basement: No
- Has fireplace: No
Interior area
- Total structure area: 1,500
- Total interior livable area: 1,500 sqft
- Finished area above ground: 1,500
- Finished area below ground: 0
Property
Parking
- Total spaces: 6
- Parking features: Driveway
- Uncovered spaces: 6
Accessibility
- Accessibility features: 2+ Access Exits
Features
- Levels: One
- Stories: 1
- Pool features: None
Lot
- Size: 0.55 Acres
Details
- Additional structures: Above Grade, Below Grade
- Parcel number: 430000403250000000
- Zoning: RESIDENTIAL
- Special conditions: Standard
Construction
Type & style
- Home type: SingleFamily
- Architectural style: Ranch/Rambler
- Property subtype: Single Family Residence
Materials
- Metal Siding, Stick Built, Steel Siding
- Foundation: Slab
- Roof: Metal
Condition
- Excellent
- New construction: Yes
- Year built: 2025
Utilities & green energy
- Electric: 200+ Amp Service
- Sewer: Private Sewer
- Water: Well
- Utilities for property: Cable Connected
Community & neighborhood
Location
- Region: Delta
- Subdivision: None Available
- Municipality: PEACH BOTTOM TWP
Other
Other facts
- Listing agreement: Exclusive Right To Sell
- Listing terms: Cash,Conventional,FHA,VA Loan,USDA Loan
- Ownership: Fee Simple
Price history
| Date | Event | Price |
|---|---|---|
| 8/22/2025 | Sold | $302,900+1%$202/sqft |
Source: | ||
| 7/15/2025 | Pending sale | $299,900$200/sqft |
Source: | ||
| 6/28/2025 | Listed for sale | $299,900$200/sqft |
Source: | ||
Public tax history
Tax history is unavailable.
Neighborhood: Susquehanna Trails
Nearby schools
GreatSchools rating
- 4/10Delta-Peach Bottom El SchoolGrades: K-4Distance: 2.8 mi
- 5/10South Eastern Ms-EastGrades: 7-8Distance: 5.5 mi
- 7/10Kennard-Dale High SchoolGrades: 9-12Distance: 5.5 mi
Schools provided by the listing agent
- District: South Eastern
Source: Bright MLS. This data may not be complete. We recommend contacting the local school district to confirm school assignments for this home.
Get pre-qualified for a loan
At Zillow Home Loans, we can pre-qualify you in as little as 5 minutes with no impact to your credit score.An equal housing lender. NMLS #10287.
Sell for more on Zillow
Get a Zillow Showcase℠ listing at no additional cost and you could sell for .
$309,100
2% more+$6,182
With Zillow Showcase(estimated)$315,282

