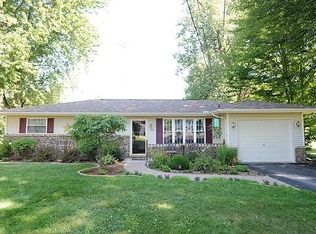Sold for $194,000 on 12/04/24
$194,000
57 W Sub Station Rd, Temperance, MI 48182
2beds
980sqft
Single Family Residence
Built in 1942
0.45 Acres Lot
$202,700 Zestimate®
$198/sqft
$1,390 Estimated rent
Home value
$202,700
$170,000 - $241,000
$1,390/mo
Zestimate® history
Loading...
Owner options
Explore your selling options
What's special
*We have multiple offers and the sellers are asking for all offers to be in by 8 pm Monday 11/4. I will respond by noon Tuesday 11/5.* Welcome to this inviting 2-bedroom, 1-bath home featuring a large, open living room perfect for entertaining and relaxing. Enjoy cooking in the modern kitchen with stainless steel appliances and granite countertops that add a touch of elegance and durability. The space is enhanced with recessed lighting, creating a warm ambiance throughout. The home also includes a versatile garage, perfect as a parking space or a customized man cave? Ideal for hobbies, entertaining, or extra storage. Drive next to the garage for extra parking or RV.
Zillow last checked: 8 hours ago
Listing updated: December 05, 2024 at 07:06am
Listed by:
Michael Falkenberg 419-215-8196,
The Danberry Company - Temperance
Bought with:
Angela Gardiner, 6501307871
The Danberry Company - Temperance
Source: MiRealSource,MLS#: 50159543 Originating MLS: Southeastern Border Association of REALTORS
Originating MLS: Southeastern Border Association of REALTORS
Facts & features
Interior
Bedrooms & bathrooms
- Bedrooms: 2
- Bathrooms: 1
- Full bathrooms: 1
- Main level bathrooms: 1
- Main level bedrooms: 2
Bedroom 1
- Features: Laminate
- Level: Main
- Area: 110
- Dimensions: 11 x 10
Bedroom 2
- Features: Laminate
- Level: Main
- Area: 100
- Dimensions: 10 x 10
Bathroom 1
- Level: Main
- Area: 45
- Dimensions: 5 x 9
Kitchen
- Features: Other
- Level: Main
- Area: 200
- Dimensions: 20 x 10
Living room
- Features: Laminate
- Level: Main
- Area: 280
- Dimensions: 20 x 14
Heating
- Forced Air, Natural Gas
Cooling
- Central Air
Appliances
- Included: Tankless Water Heater
- Laundry: First Floor Laundry, Laundry Room, Main Level
Features
- Flooring: Laminate, Other
- Basement: Crawl Space
- Has fireplace: No
Interior area
- Total structure area: 980
- Total interior livable area: 980 sqft
- Finished area above ground: 980
- Finished area below ground: 0
Property
Parking
- Total spaces: 2
- Parking features: Garage, Detached
- Garage spaces: 2
Features
- Levels: One
- Stories: 1
- Fencing: Fenced
- Waterfront features: None
- Frontage type: Road
- Frontage length: 110
Lot
- Size: 0.45 Acres
- Dimensions: 110 x 180
- Features: Main Street
Details
- Additional structures: Shed(s)
- Parcel number: 0202316000
- Zoning description: Residential
- Special conditions: Private
Construction
Type & style
- Home type: SingleFamily
- Architectural style: Ranch
- Property subtype: Single Family Residence
Materials
- Vinyl Siding
Condition
- Year built: 1942
Utilities & green energy
- Sewer: Septic Tank
- Water: Private Well
Community & neighborhood
Location
- Region: Temperance
- Subdivision: None
Other
Other facts
- Listing agreement: Exclusive Right To Sell
- Listing terms: Cash,Conventional,FHA,VA Loan
- Road surface type: Paved
Price history
| Date | Event | Price |
|---|---|---|
| 12/4/2024 | Sold | $194,000+4.9%$198/sqft |
Source: | ||
| 11/5/2024 | Pending sale | $185,000$189/sqft |
Source: | ||
| 11/2/2024 | Listed for sale | $185,000+37%$189/sqft |
Source: | ||
| 1/31/2019 | Sold | $135,000-3.5%$138/sqft |
Source: | ||
| 1/7/2019 | Pending sale | $139,900$143/sqft |
Source: Key Realty One LLC - Monroe #31367807 Report a problem | ||
Public tax history
| Year | Property taxes | Tax assessment |
|---|---|---|
| 2025 | $1,426 +5.4% | $67,900 +4.3% |
| 2024 | $1,354 +1% | $65,100 +26.7% |
| 2023 | $1,341 +3.7% | $51,400 -12.3% |
Find assessor info on the county website
Neighborhood: 48182
Nearby schools
GreatSchools rating
- 7/10Douglas Road Elementary SchoolGrades: K-5Distance: 3.7 mi
- 6/10Bedford Junior High SchoolGrades: 6-8Distance: 2 mi
- 7/10Bedford Senior High SchoolGrades: 9-12Distance: 2 mi
Schools provided by the listing agent
- District: Bedford Public Schools
Source: MiRealSource. This data may not be complete. We recommend contacting the local school district to confirm school assignments for this home.

Get pre-qualified for a loan
At Zillow Home Loans, we can pre-qualify you in as little as 5 minutes with no impact to your credit score.An equal housing lender. NMLS #10287.
Sell for more on Zillow
Get a free Zillow Showcase℠ listing and you could sell for .
$202,700
2% more+ $4,054
With Zillow Showcase(estimated)
$206,754