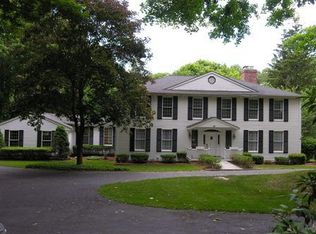Location, location, location! Enjoy an amazing village lifestyle! This transitional-style, 3BR home is move-in ready. Easy walk to town plus an ideal commute location. The Classic Federal Style Colonial exterior incl white clapboard, distinctive coach lights & black shutters bordering divided light windows. Inside, a modern color palette is sophisticated & welcoming. Honey colored hardwood floors flow throughout the home. The main floor features a Living Room with multiple windows & a floor-to-ceiling brick fireplace, spacious Dining Room, vaulted Great Room/Family Room with floor-to-ceiling windows & eat-in Kitchen boasting marble counters, a glass tile backsplash & stainless steel appliances. An elegant Powder Poom & laundry complete the floor. Upstairs, the Master Bedroom Suite feels bright & airy w/a vaulted ceiling, multiple windows, a fireplace & a fabulous modern bath with the latest design trends. The two additional bedrooms include large closets & share a comfortable hall bath. The lower level features a recreation room & offers access to the tandem two-car garage. The level yard is easy to maintain, with white picket fencing, Belgian block accents, mature trees & a lovely patio. On town water and sewer, and located just a few minutes walk to downtown Ridgefield and only a hop, skip and a jump from great restaurants such as Bernard's and Sarah's Wine Bar. Steps to the Katonah Train shuttle with easy access to NYC. This home is simply perfect!
This property is off market, which means it's not currently listed for sale or rent on Zillow. This may be different from what's available on other websites or public sources.

