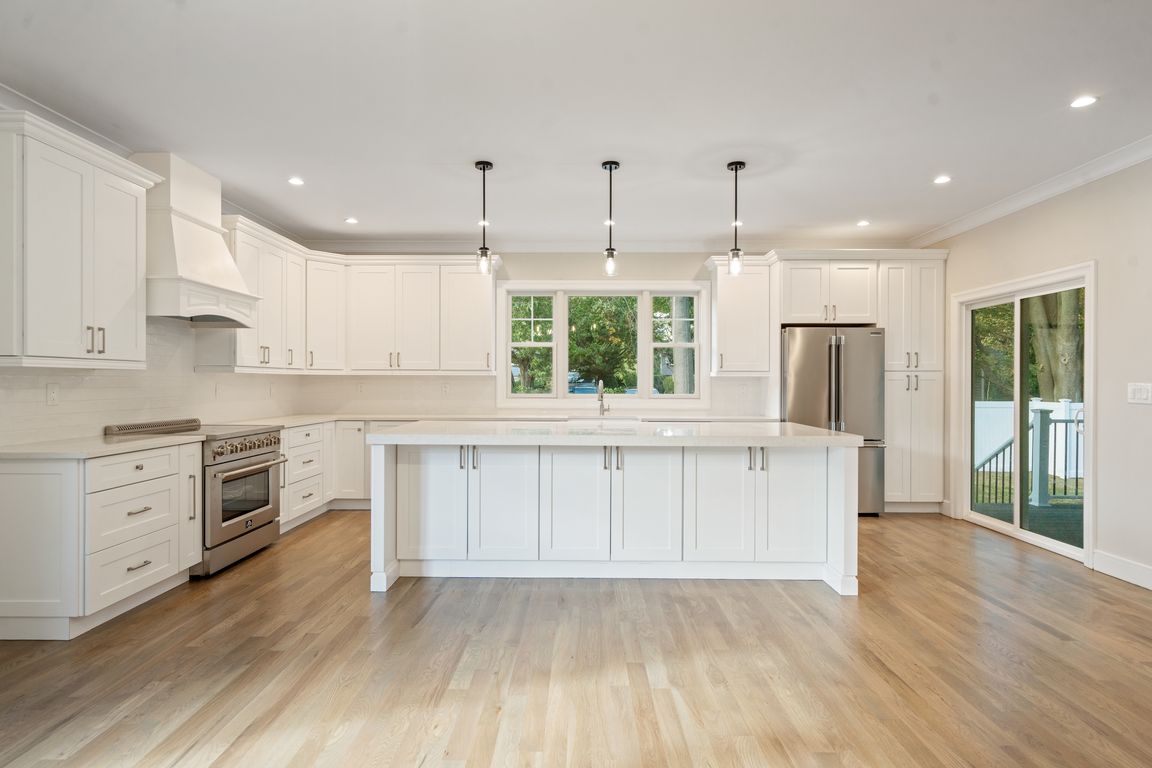
Pending
$1,299,999
5beds
2,800sqft
57 William Street, Bethpage, NY 11714
5beds
2,800sqft
Single family residence, residential
Built in 2025
7,000 sqft
1 Garage space
$464 price/sqft
What's special
Cozy fireplaceModern luxuryHigh-end finishesLuxurious spa-style bathCovered deckLarge patioSpacious bedrooms
Tucked away on a private cul-de-sac, this brand-new Center-Hall Colonial; seamlessly blends timeless design with modern luxury. Offering five spacious bedrooms, three full bathrooms, and an oversized garage, the home is thoughtfully crafted for both comfort and sophistication. A grand entryway opens to sun-drenched living spaces adorned with beautiful millwork, coffered ceilings, ...
- 58 days |
- 186 |
- 2 |
Source: OneKey® MLS,MLS#: 922832
Travel times
Living Room
Kitchen
Primary Bedroom
Zillow last checked: 8 hours ago
Listing updated: October 23, 2025 at 11:16am
Listing by:
SRG Residential LLC 516-774-2446,
Jared Sarney 516-779-1055,
David L. Cohen 631-946-0346,
SRG Residential LLC
Source: OneKey® MLS,MLS#: 922832
Facts & features
Interior
Bedrooms & bathrooms
- Bedrooms: 5
- Bathrooms: 3
- Full bathrooms: 3
Heating
- ENERGY STAR Qualified Equipment, Forced Air, Heat Pump
Cooling
- Central Air, Ductwork, ENERGY STAR Qualified Equipment
Appliances
- Included: Cooktop, Dryer, Electric Oven, Microwave, Refrigerator, Stainless Steel Appliance(s), Washer
Features
- First Floor Bedroom, First Floor Full Bath, Beamed Ceilings, Cathedral Ceiling(s), Chandelier, Chefs Kitchen, Crown Molding, Double Vanity, Eat-in Kitchen, Formal Dining, Granite Counters, In-Law Floorplan, Kitchen Island, Natural Woodwork, Open Floorplan, Open Kitchen, Primary Bathroom, Recessed Lighting
- Basement: Unfinished
- Attic: Full
- Has fireplace: No
Interior area
- Total structure area: 2,800
- Total interior livable area: 2,800 sqft
Video & virtual tour
Property
Parking
- Total spaces: 1
- Parking features: Attached
- Garage spaces: 1
Lot
- Size: 7,000 Square Feet
Details
- Parcel number: 2489492930000210
- Special conditions: None
Construction
Type & style
- Home type: SingleFamily
- Architectural style: Colonial
- Property subtype: Single Family Residence, Residential
Condition
- New Construction
- New construction: Yes
- Year built: 2025
Utilities & green energy
- Sewer: Public Sewer
- Water: Public
- Utilities for property: Water Connected
Community & HOA
HOA
- Has HOA: No
Location
- Region: Bethpage
Financial & listing details
- Price per square foot: $464/sqft
- Tax assessed value: $397,000
- Annual tax amount: $12,462
- Date on market: 10/9/2025
- Cumulative days on market: 59 days
- Listing agreement: Exclusive Right To Sell