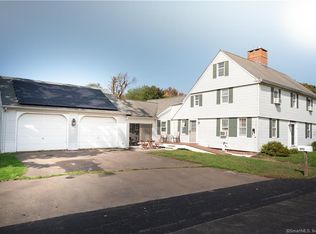Sold for $400,000 on 06/16/25
$400,000
570 Atkins Street, Middletown, CT 06457
4beds
1,290sqft
Single Family Residence
Built in 1961
0.67 Acres Lot
$405,300 Zestimate®
$310/sqft
$2,659 Estimated rent
Home value
$405,300
$369,000 - $442,000
$2,659/mo
Zestimate® history
Loading...
Owner options
Explore your selling options
What's special
Must see updated ranch located in desirable Westfield section of Middletown. The town lists house as having 3 bedrooms but has a possible 4th bedroom/office in the finished walkout basement along with a spacious family room with view and access to patio and your private back yard. The kitchen opens to living room creating a very functional great room. Laundry is located on the main floor. The back yard is private, level, and backs up to conservation open space. Tons of storage all over the house. Has a nice deck overlooking the backyard with covered storage below. All utilities have been updated and central air added. Heating, cooking and hot water are gas and cost averages $118 a month and electric cost averages $265. The well pump is only 2 years old. Public open house Saturday May 3rd 12:00-2:00.
Zillow last checked: 8 hours ago
Listing updated: June 25, 2025 at 12:48pm
Listed by:
Francine McKiernan 860-490-3020,
Clermont Real Estate 203-675-6902
Bought with:
Steven J. Wollman, REB.0759100
Wollman Realty
Source: Smart MLS,MLS#: 24082633
Facts & features
Interior
Bedrooms & bathrooms
- Bedrooms: 4
- Bathrooms: 2
- Full bathrooms: 2
Primary bedroom
- Level: Main
- Area: 143 Square Feet
- Dimensions: 11 x 13
Bedroom
- Level: Main
- Area: 99 Square Feet
- Dimensions: 9 x 11
Bedroom
- Level: Lower
- Area: 99 Square Feet
- Dimensions: 9 x 11
Bedroom
- Level: Main
- Area: 108 Square Feet
- Dimensions: 9 x 12
Family room
- Level: Lower
Kitchen
- Level: Main
- Area: 228 Square Feet
- Dimensions: 19 x 12
Living room
- Features: Fireplace
- Level: Main
- Area: 420 Square Feet
- Dimensions: 14 x 30
Heating
- Gas on Gas
Cooling
- Central Air
Appliances
- Included: Oven/Range, Refrigerator, Dishwasher, Tankless Water Heater
- Laundry: Main Level
Features
- Basement: Partial
- Attic: Pull Down Stairs
- Number of fireplaces: 1
Interior area
- Total structure area: 1,290
- Total interior livable area: 1,290 sqft
- Finished area above ground: 1,290
Property
Parking
- Parking features: None
Lot
- Size: 0.67 Acres
- Features: Borders Open Space, Level, Cleared
Details
- Parcel number: 1010586
- Zoning: R60
Construction
Type & style
- Home type: SingleFamily
- Architectural style: Ranch
- Property subtype: Single Family Residence
Materials
- Aluminum Siding
- Foundation: Concrete Perimeter
- Roof: Asphalt
Condition
- New construction: No
- Year built: 1961
Utilities & green energy
- Sewer: Public Sewer, Septic Tank
- Water: Well
Community & neighborhood
Location
- Region: Middletown
- Subdivision: Westfield
Price history
| Date | Event | Price |
|---|---|---|
| 6/25/2025 | Pending sale | $362,500-9.4%$281/sqft |
Source: | ||
| 6/16/2025 | Sold | $400,000+10.3%$310/sqft |
Source: | ||
| 5/1/2025 | Listed for sale | $362,500+119.7%$281/sqft |
Source: | ||
| 4/17/2015 | Sold | $165,000$128/sqft |
Source: | ||
Public tax history
| Year | Property taxes | Tax assessment |
|---|---|---|
| 2025 | $5,597 +15.4% | $166,160 +9.5% |
| 2024 | $4,848 +6.3% | $151,770 |
| 2023 | $4,560 +0.5% | $151,770 +25.5% |
Find assessor info on the county website
Neighborhood: 06457
Nearby schools
GreatSchools rating
- 6/10Moody SchoolGrades: K-5Distance: 1.7 mi
- NAKeigwin Middle SchoolGrades: 6Distance: 2.9 mi
- 4/10Middletown High SchoolGrades: 9-12Distance: 2.9 mi
Schools provided by the listing agent
- Elementary: Moody
Source: Smart MLS. This data may not be complete. We recommend contacting the local school district to confirm school assignments for this home.

Get pre-qualified for a loan
At Zillow Home Loans, we can pre-qualify you in as little as 5 minutes with no impact to your credit score.An equal housing lender. NMLS #10287.
Sell for more on Zillow
Get a free Zillow Showcase℠ listing and you could sell for .
$405,300
2% more+ $8,106
With Zillow Showcase(estimated)
$413,406
