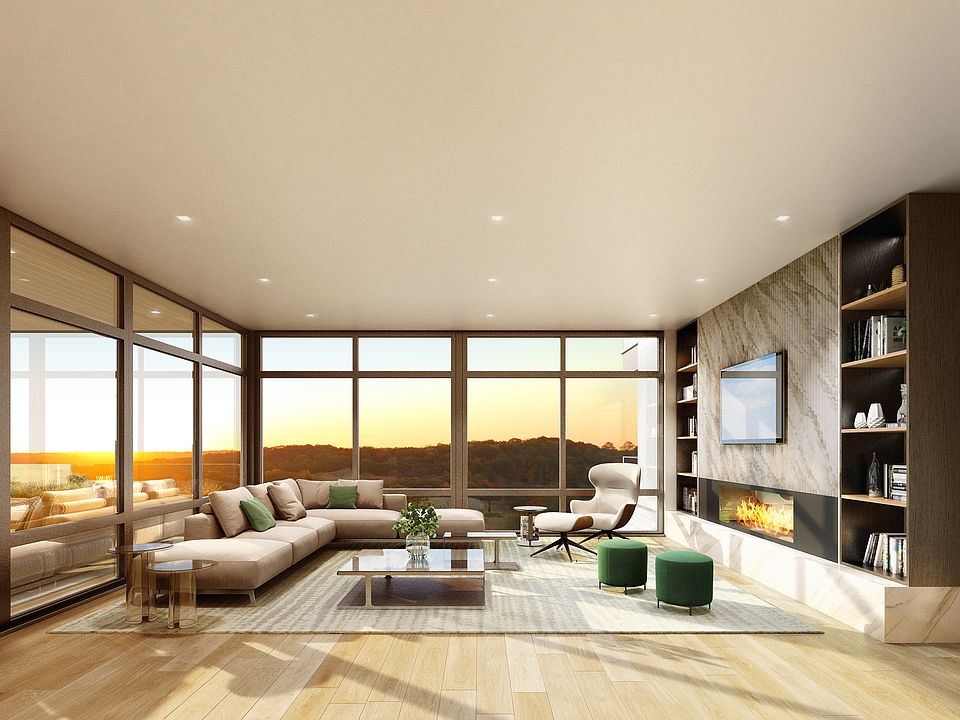Summit Club Residences designed by Granoff Architects set high up above the golf course w/ expansive vista views. 2 Bed, 2.1 BA + den is 2,672 SF w/ an extensive 487+ SF outdoor terrace w/ FP, gas line for grill & has south west exposures. Walk in to foyer w/ stone flooring, great rooms w/ marble surround FP, custom cabinetry & dining area for 10-12 guests. Modern chef’s kitchen w/ a high end appliance package, custom cabinetry, quartite countertops, backsplash & center island w/ recessed lighting. 10’ ceilings & hardwood floors, recessed LED lighting & floor to ceiling windows throughout. Primary ensuite bed w/ 2 walk in closets, sliders to terrace, bath w/ custom cabinetry, double vanity, soaking tub, shower w/ Kallista fixtures, marble walls & radiant heat flooring. 2 spaces heated garage, 1 golf cart space & optional storage unit. Private gated country club setting, unparalleled amenities. Club membership required. Initiation Fee $100,000 w/ $50,000 refundable upon resale. Additional Information: Amenities:Storage,ParkingFeatures:2 Car Attached,
New construction
Special offer
$3,874,400
570 Bedford Road #6- PHB, Armonk, NY 10504
2beds
2,672sqft
Condominium, Residential
Built in 2025
-- sqft lot
$-- Zestimate®
$1,450/sqft
$1,700/mo HOA
What's special
Floor to ceiling windowsSouth west exposuresPrimary ensuite bedExpansive vista viewsDouble vanitySoaking tubRadiant heat flooring
- 189 days |
- 55 |
- 1 |
Zillow last checked: 7 hours ago
Listing updated: July 27, 2025 at 08:21am
Listing by:
JBM Realty Capital Corp.
Jennifer Danzi-Glenn 646-526-7643
Source: OneKey® MLS,MLS#: 849406
Travel times
Schedule tour
Facts & features
Interior
Bedrooms & bathrooms
- Bedrooms: 2
- Bathrooms: 3
- Full bathrooms: 2
- 1/2 bathrooms: 1
Primary bedroom
- Description: Luxurious primary with Walk in Closets and Sliders to Terrace
- Level: Third
Bedroom 1
- Description: En-suite
- Level: Third
Bathroom 1
- Description: Marble, Radiant Heat Floors, Double Vanity, Soaking Tub, Sep Shower w Steam Option
- Level: Third
Bathroom 2
- Description: Full Bath
- Level: Third
Bathroom 3
- Description: Powder Room
- Level: Third
Dining room
- Description: DR Room open to LR & Kitchen, Sliders to Terrace
- Level: Third
Kitchen
- Description: Gourmet Kitchen, open to DR & LR
- Level: Third
Laundry
- Description: Sep Room
- Level: Third
Living room
- Description: Great Room w/ FP open to DR & Kitchen, Sliders to Terrace
- Level: Third
Office
- Level: Third
Heating
- Hydro Air, Radiant
Cooling
- Central Air
Appliances
- Included: Gas Water Heater
- Laundry: Inside
Features
- Marble Counters, Primary Bathroom
- Has basement: No
- Attic: None
- Number of fireplaces: 2
Interior area
- Total structure area: 2,672
- Total interior livable area: 2,672 sqft
Property
Parking
- Total spaces: 2
- Parking features: Attached, Garage, Assigned, Electric Vehicle Charging Station(s)
- Garage spaces: 2
Features
- Levels: One
- Patio & porch: Patio
- Pool features: Community
Lot
- Features: Near School, Near Shops
Details
- Special conditions: None
Construction
Type & style
- Home type: Condo
- Architectural style: Other
- Property subtype: Condominium, Residential
- Attached to another structure: Yes
Condition
- To Be Built
- New construction: Yes
- Year built: 2025
Details
- Builder name: Summit Club Partners
Utilities & green energy
- Sewer: Public Sewer
- Water: Public
- Utilities for property: Trash Collection Private
Community & HOA
Community
- Features: Pool
- Security: Fire Sprinkler System
- Subdivision: Summit Club Residences
HOA
- Has HOA: Yes
- Amenities included: Clubhouse, Spa/Hot Tub, Elevator(s), Gated, Golf Course, Tennis Court(s), Trash
- Services included: Common Area Maintenance, Maintenance Grounds, Snow Removal, Trash
- HOA fee: $1,700 monthly
Location
- Region: Armonk
Financial & listing details
- Price per square foot: $1,450/sqft
- Annual tax amount: $30,815
- Date on market: 4/17/2025
- Cumulative days on market: 187 days
- Listing agreement: Exclusive Right To Sell
About the building
PoolTennisGolfCourseTrails+ 2 more
This new construction development will consist of 72 highly amenitized 2 & 3 bedroom luxury condominiums designed by the award-winning firm Granoff Architects located at Westchester's only new country club community.
The Summit Club Residences positioned at 670', the highest elevation in the area, the luxury condominium residences combine expansive long distance sunset & golf course views w/ exclusive amenities.
Starting at $3,000,000, the superior modern designs across 6 buildings w/ 4 single level floorplan options ranging from 2,535 to 3,237 SF all feature 10' floor-ceiling windows, indoor & outdoor fireplaces. All are equipped w/ top-of the line finishes, wide plank flooring, spacious floorplans & private outdoor 487-530SF terrace w/ fireplace, den/office, state-of-the-art chef's kitchen w/ top-of-the-line appliances, large built-in wine cooler, & marble countertops w/ a marble waterfall center island, laundry room w/ a full-size washer & dryer.
Elevator access from underground garage parking with 2 space + golf cart space & optional storage rooms/wine cellars for residents. A 24/7 gated guardhouse entrance establishes The Summit Club's privacy & security.
A newly redesigned 6,700-yard, 18-hole Par 71 golf course & cutting-edge practice facilities, recently redesigned by Rees Jones. Managed by Metropolitan Golf Group & resident PGA golf profs, the club offers tournaments, member events, & personalized lessons.
Amenities include 82' outdoor pool, jacuzzi, pool house w/ top-of-the-line fitness center & locker rooms, poolside bar & grill, firepits, tennis & pickleball courts. Fitness center w/ state-of-the-art facilities, personal training, group exercise spaces, Pilates, yoga, & Peloton bikes.
The Summit Club & Residences offer unparalleled amenities & a luxurious lifestyle in a private community that is unique to this area.
New Construction in Exclusive Private Country Club & Residential Community in Westchester County
New construction 2 & 3 bedroom luxury condos ranging from 2,500 - 3,237SF interior SF & 487-530 private outdoor SF with unparalleled amenities & a luxurious lifestyle in a private country club community that is unique to this area starting at $3MMSource: Summit Club Partners

