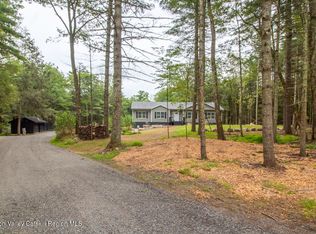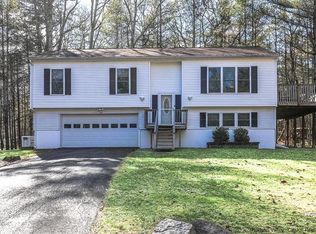Closed
$850,000
570 Buck Road, Stone Ridge, NY 12484
3beds
2,000sqft
Single Family Residence
Built in 2025
3.15 Acres Lot
$862,400 Zestimate®
$425/sqft
$4,417 Estimated rent
Home value
$862,400
$733,000 - $1.02M
$4,417/mo
Zestimate® history
Loading...
Owner options
Explore your selling options
What's special
Welcome to your dream home in the heart of Stone Ridge, NY! This stunning NEW CONSTRUCTION ranch offers the perfect blend of modern comfort and serene country living. Step inside to discover a large open concept living area, ideal for dining and entertaining. The beautifully appointed kitchen features stainless steel appliances and a large pantry, providing ample storage for all your culinary needs. Stay comfortable year-round with central air conditioning and efficient propane heating. This home offers 3 spacious bedrooms and 2.5 luxurious baths, including your primary bedroom with ensuite bath. This 2,000 sq ft home is thoughtfully designed for both relaxation and functionality.
The lower level includes a huge family room and a separate room which could be used for a home office, gym or to house your pool table.
Outside, enjoy the convenience of an attached 1-car garage and a large, detached shed, perfect for storage, hobbies, or a workshop.
Set on a generous 3.15-acre lot, this home offers privacy, room to roam, and a peaceful natural setting. Located just minutes from local favorites like Arrowood Farms and Westwind Orchards, along with easy access to the Mohonk Preserve and Minnewaska State Park for hiking and scenic views. Also, it is very close to uptown Kingston with many great restaurants and shops. You'll enjoy the best of Hudson Valley livingâ€''farm-to-table dining, craft beverages, and scenic outdoor adventures all at your doorstep.
Don't miss this rare opportunity to own a brand-new home in one of the area's most desirable locations!
Zillow last checked: 8 hours ago
Listing updated: October 07, 2025 at 11:54am
Listed by:
Diane Silverberg 845-750-0744,
BHHS HUDSON VALLEY PROP-NP
Bought with:
Diana Polack, 10401347424
Compass Greater NY, LLC
Source: HVCRMLS,MLS#: 20253065
Facts & features
Interior
Bedrooms & bathrooms
- Bedrooms: 3
- Bathrooms: 3
- Full bathrooms: 2
- 1/2 bathrooms: 1
Primary bedroom
- Level: Main
- Area: 195
- Dimensions: 15 x 13
Bedroom
- Level: Main
- Area: 143
- Dimensions: 11 x 13
Bedroom
- Level: Main
- Area: 143
- Dimensions: 11 x 13
Primary bathroom
- Level: Main
Bathroom
- Level: Main
Other
- Level: Lower
Family room
- Level: Lower
- Area: 520
- Dimensions: 40 x 13
Kitchen
- Description: Living room and kitchen measurements together
- Level: Main
- Area: 1140
- Dimensions: 38 x 30
Laundry
- Level: Main
- Area: 112
- Dimensions: 8 x 14
Living room
- Description: Living room and kitchen measurements together
- Level: First
- Area: 1140
- Dimensions: 38 x 30
Office
- Level: Lower
- Area: 364
- Dimensions: 28 x 13
Heating
- Propane
Cooling
- Central Air
Appliances
- Included: Washer, Stainless Steel Appliance(s), Range, Microwave, Dryer, Dishwasher
- Laundry: Laundry Room, Sink
Features
- Kitchen Island, Open Floorplan
- Flooring: Laminate
- Basement: Full
Interior area
- Total structure area: 2,000
- Total interior livable area: 2,000 sqft
- Finished area above ground: 2,000
- Finished area below ground: 0
Property
Parking
- Total spaces: 1
- Parking features: Gravel
- Attached garage spaces: 1
Features
- Patio & porch: Patio
Lot
- Size: 3.15 Acres
- Features: Many Trees, Sloped
Details
- Additional structures: Shed(s)
- Parcel number: 61.1343
- Zoning: A3
Construction
Type & style
- Home type: SingleFamily
- Architectural style: Ranch
- Property subtype: Single Family Residence
Condition
- New construction: Yes
- Year built: 2025
Utilities & green energy
- Electric: 200+ Amp Service
- Sewer: Septic Tank
- Water: Well
- Utilities for property: Electricity Available
Community & neighborhood
Location
- Region: Stone Ridge
Price history
| Date | Event | Price |
|---|---|---|
| 10/7/2025 | Sold | $850,000-2.9%$425/sqft |
Source: | ||
| 8/8/2025 | Pending sale | $875,000$438/sqft |
Source: BHHS broker feed #20253065 Report a problem | ||
| 8/7/2025 | Contingent | $875,000$438/sqft |
Source: | ||
| 7/17/2025 | Listed for sale | $875,000+483.3%$438/sqft |
Source: | ||
| 9/25/2024 | Sold | $150,000-14.3%$75/sqft |
Source: | ||
Public tax history
Tax history is unavailable.
Neighborhood: 12484
Nearby schools
GreatSchools rating
- 7/10Marbletown Elementary SchoolGrades: K-3Distance: 3.1 mi
- 4/10Rondout Valley Junior High SchoolGrades: 7-8Distance: 3.9 mi
- 5/10Rondout Valley High SchoolGrades: 9-12Distance: 3.9 mi
Get a cash offer in 3 minutes
Find out how much your home could sell for in as little as 3 minutes with a no-obligation cash offer.
Estimated market value$862,400
Get a cash offer in 3 minutes
Find out how much your home could sell for in as little as 3 minutes with a no-obligation cash offer.
Estimated market value
$862,400

