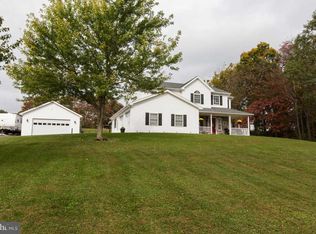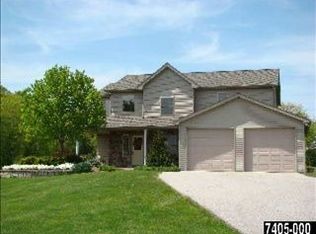Sold for $540,000
$540,000
570 Cloverleaf Rd, York, PA 17406
4beds
2,780sqft
Single Family Residence
Built in 2004
5.85 Acres Lot
$613,100 Zestimate®
$194/sqft
$2,669 Estimated rent
Home value
$613,100
$582,000 - $644,000
$2,669/mo
Zestimate® history
Loading...
Owner options
Explore your selling options
What's special
Amazing custom built homes like this one don't come along every day! This one is perfect for your four legged friends of any size, as it is nestled on approx 6 acres! This well designed home beautifully combines Victorian elements along with traditional and country features. You’ll be impressed as you approach the home with the gorgeous wrap-around covered porch, the breezeway connecting the home to the oversized garage, and you even have a multi-tiered deck with awning to enjoy your outdoor paradise! Once you enter the home you’ll find the open floor plan flows perfectly around an open central staircase. The first floor offers a living room and a family room, both with fireplaces, as well as an office, laundry room and great sized kitchen! You’ll also love the efficient in-floor radiant heat! The owners even ran water and electric lines for the future barn, but never built the barn. Conveniently located off the Strinestown Exit of 83, this home just has too many great features to mention here, so come see this home for yourself
Zillow last checked: 8 hours ago
Listing updated: August 28, 2023 at 08:45am
Listed by:
BRAD BOYER 717-991-0954,
Century 21 Realty Services
Bought with:
Mackensie Greene, RS356770
RSR, REALTORS, LLC
Source: Bright MLS,MLS#: PAYK2038996
Facts & features
Interior
Bedrooms & bathrooms
- Bedrooms: 4
- Bathrooms: 3
- Full bathrooms: 2
- 1/2 bathrooms: 1
- Main level bathrooms: 1
- Main level bedrooms: 1
Basement
- Area: 1390
Heating
- Radiant, Oil
Cooling
- Central Air, Electric
Appliances
- Included: Microwave, Dishwasher, Dryer, Oven, Oven/Range - Electric, Washer, Water Treat System, Water Heater
- Laundry: Main Level
Features
- Breakfast Area, Built-in Features, Ceiling Fan(s), Central Vacuum, Family Room Off Kitchen, Open Floorplan, Formal/Separate Dining Room, Kitchen Island, Primary Bath(s), Recessed Lighting, Walk-In Closet(s), Dry Wall
- Flooring: Carpet, Wood
- Windows: Double Hung
- Basement: Full,Interior Entry,Exterior Entry,Walk-Out Access,Workshop
- Number of fireplaces: 1
- Fireplace features: Brick, Glass Doors, Mantel(s), Wood Burning
Interior area
- Total structure area: 4,170
- Total interior livable area: 2,780 sqft
- Finished area above ground: 2,780
- Finished area below ground: 0
Property
Parking
- Total spaces: 2
- Parking features: Garage Faces Side, Asphalt, Driveway, Detached
- Garage spaces: 2
- Has uncovered spaces: Yes
Accessibility
- Accessibility features: None
Features
- Levels: Two
- Stories: 2
- Patio & porch: Deck, Porch, Wrap Around
- Exterior features: Lighting
- Has private pool: Yes
- Pool features: Above Ground, Private
- Has view: Yes
- View description: Trees/Woods
Lot
- Size: 5.85 Acres
- Features: Backs to Trees, Cleared, Flag Lot, Level, Not In Development, Open Lot, Rear Yard, Rural
Details
- Additional structures: Above Grade, Below Grade
- Parcel number: 23000NH0183M000000
- Zoning: RESIDENTIAL
- Special conditions: Standard
Construction
Type & style
- Home type: SingleFamily
- Architectural style: Traditional,Victorian
- Property subtype: Single Family Residence
Materials
- Frame, Stick Built, Vinyl Siding
- Foundation: Other
- Roof: Architectural Shingle
Condition
- New construction: No
- Year built: 2004
Utilities & green energy
- Electric: 200+ Amp Service
- Sewer: On Site Septic, Mound System
- Water: Well
Community & neighborhood
Location
- Region: York
- Subdivision: Conewago Twp
- Municipality: CONEWAGO TWP
Other
Other facts
- Listing agreement: Exclusive Right To Sell
- Listing terms: Cash,Conventional,FHA,VA Loan,USDA Loan
- Ownership: Fee Simple
Price history
| Date | Event | Price |
|---|---|---|
| 8/15/2023 | Sold | $540,000-0.7%$194/sqft |
Source: | ||
| 7/17/2023 | Pending sale | $544,000$196/sqft |
Source: | ||
| 7/10/2023 | Price change | $544,000-0.2%$196/sqft |
Source: | ||
| 6/7/2023 | Price change | $545,000-0.5%$196/sqft |
Source: | ||
| 5/10/2023 | Price change | $547,500-0.5%$197/sqft |
Source: | ||
Public tax history
| Year | Property taxes | Tax assessment |
|---|---|---|
| 2025 | $9,777 +1.6% | $272,030 |
| 2024 | $9,627 | $272,030 |
| 2023 | $9,627 +4.2% | $272,030 |
Find assessor info on the county website
Neighborhood: 17406
Nearby schools
GreatSchools rating
- 7/10Conewago El SchoolGrades: K-3Distance: 1.8 mi
- 5/10Northeastern Middle SchoolGrades: 7-8Distance: 3.6 mi
- 6/10Northeastern Senior High SchoolGrades: 9-12Distance: 3.7 mi
Schools provided by the listing agent
- District: Northeastern York
Source: Bright MLS. This data may not be complete. We recommend contacting the local school district to confirm school assignments for this home.
Get pre-qualified for a loan
At Zillow Home Loans, we can pre-qualify you in as little as 5 minutes with no impact to your credit score.An equal housing lender. NMLS #10287.
Sell for more on Zillow
Get a Zillow Showcase℠ listing at no additional cost and you could sell for .
$613,100
2% more+$12,262
With Zillow Showcase(estimated)$625,362

