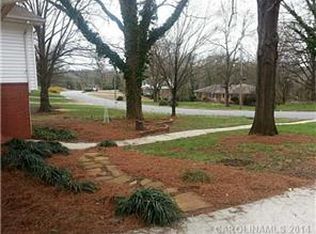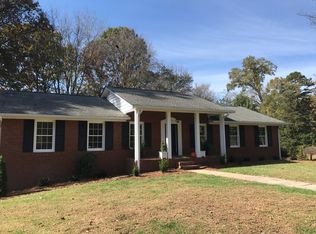Closed
$535,000
570 Crestside Dr SE, Concord, NC 28025
3beds
2,810sqft
Single Family Residence
Built in 1967
0.74 Acres Lot
$553,700 Zestimate®
$190/sqft
$2,843 Estimated rent
Home value
$553,700
$526,000 - $587,000
$2,843/mo
Zestimate® history
Loading...
Owner options
Explore your selling options
What's special
Wow! Seller now offers up to $5000 toward closing costs and a 2-year home warranty with and acceptable offer.
PRICE REDUCTION -Before you buy a home in the Concord area, you must see this one!
No HOA. Fully remodeled inside and outside. Newly refinished solid 3/4" oak hardwood in living areas & bedrooms. New wood grain ceramic floor tile in baths & laundry room. Solid wood doors. Oversized door casings & baseboards. Crown molding. new oil-rubbed bronze lighting fixtures. l new oil rubbed bronze plumbing fixtures & hardware. new outlets & switches. Roof less than 5 years old. New construction permitted.
Livingroom: Large open concept; Flex Room w/ new carpet.
Kitchen: Refinished custom cabinets; New granite countertops; New tile backsplash; New deep single bowl sink; Stainless steel appliances; Large island w/ granite countertop & gas range; Built-in wall oven; Large walk-in pantry.
Back barbecue deck.
See Agent Remarks for more features.
Please use shoe covers when in the house.
Zillow last checked: 8 hours ago
Listing updated: June 27, 2023 at 03:55am
Listing Provided by:
John Grindstaff john.grindstaff@jagenterprisesinc.com,
West Norman Real Estate
Bought with:
Pam Parton
Redfin Corporation
Source: Canopy MLS as distributed by MLS GRID,MLS#: 3933183
Facts & features
Interior
Bedrooms & bathrooms
- Bedrooms: 3
- Bathrooms: 3
- Full bathrooms: 2
- 1/2 bathrooms: 1
- Main level bedrooms: 3
Bedroom s
- Level: Main
Bedroom s
- Level: Main
Bathroom half
- Level: Main
Bathroom full
- Level: Main
Bathroom half
- Level: Main
Bathroom full
- Level: Main
Heating
- Forced Air, Natural Gas
Cooling
- Central Air
Appliances
- Included: Dishwasher, Disposal, Down Draft, Electric Oven, Electric Water Heater, Gas Cooktop, Refrigerator
- Laundry: Main Level
Features
- Kitchen Island, Open Floorplan, Pantry, Walk-In Closet(s), Walk-In Pantry
- Flooring: Carpet, Tile, Wood
- Has basement: No
- Fireplace features: Gas, Gas Log, Gas Vented, Living Room
Interior area
- Total structure area: 2,810
- Total interior livable area: 2,810 sqft
- Finished area above ground: 2,810
- Finished area below ground: 0
Property
Parking
- Parking features: Driveway
- Has uncovered spaces: Yes
Accessibility
- Accessibility features: Two or More Access Exits
Features
- Levels: One
- Stories: 1
- Patio & porch: Covered
Lot
- Size: 0.74 Acres
- Features: Level, Sloped, Wooded
Details
- Additional structures: Workshop
- Parcel number: 56305574940000
- Zoning: RM-1
- Special conditions: Standard
Construction
Type & style
- Home type: SingleFamily
- Architectural style: Ranch
- Property subtype: Single Family Residence
Materials
- Brick Partial, Vinyl
- Foundation: Crawl Space
- Roof: Shingle
Condition
- New construction: No
- Year built: 1967
Utilities & green energy
- Sewer: Public Sewer
- Water: City
- Utilities for property: Cable Available
Community & neighborhood
Community
- Community features: None
Location
- Region: Concord
- Subdivision: Mountain Brook
Other
Other facts
- Listing terms: Cash,Conventional,VA Loan
- Road surface type: Concrete
Price history
| Date | Event | Price |
|---|---|---|
| 6/21/2023 | Sold | $535,000-0.9%$190/sqft |
Source: | ||
| 5/16/2023 | Price change | $540,000-1.8%$192/sqft |
Source: | ||
| 4/8/2023 | Price change | $550,000-3.5%$196/sqft |
Source: | ||
| 2/24/2023 | Price change | $570,000-4.2%$203/sqft |
Source: | ||
| 2/3/2023 | Price change | $595,000-4.8%$212/sqft |
Source: | ||
Public tax history
| Year | Property taxes | Tax assessment |
|---|---|---|
| 2024 | $5,380 +72.5% | $540,150 +111.2% |
| 2023 | $3,120 +125.4% | $255,700 +12.7% |
| 2022 | $1,384 | $226,920 |
Find assessor info on the county website
Neighborhood: 28025
Nearby schools
GreatSchools rating
- 7/10W M Irvin ElementaryGrades: PK-5Distance: 1 mi
- 2/10Concord MiddleGrades: 6-8Distance: 1.3 mi
- 5/10Concord HighGrades: 9-12Distance: 2.3 mi
Schools provided by the listing agent
- Elementary: W.M. Irvin
- Middle: Concord
- High: Concord
Source: Canopy MLS as distributed by MLS GRID. This data may not be complete. We recommend contacting the local school district to confirm school assignments for this home.
Get a cash offer in 3 minutes
Find out how much your home could sell for in as little as 3 minutes with a no-obligation cash offer.
Estimated market value
$553,700
Get a cash offer in 3 minutes
Find out how much your home could sell for in as little as 3 minutes with a no-obligation cash offer.
Estimated market value
$553,700

