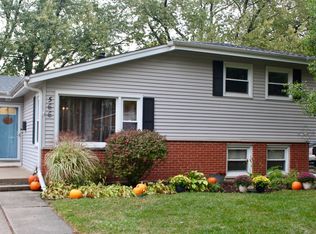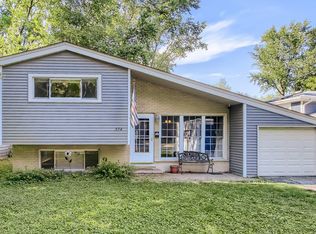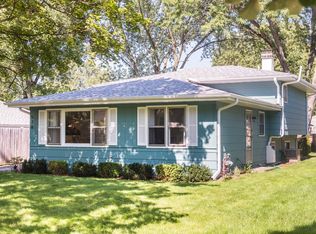Closed
$467,500
570 Dawes Ave, Glen Ellyn, IL 60137
3beds
1,806sqft
Single Family Residence
Built in 1961
7,500 Square Feet Lot
$471,100 Zestimate®
$259/sqft
$3,302 Estimated rent
Home value
$471,100
$433,000 - $513,000
$3,302/mo
Zestimate® history
Loading...
Owner options
Explore your selling options
What's special
Beautifully rehabbed home in Glen Park Subdivision, offering a perfect blend of modern elegance and comfort. Nestled in a quiet neighborhood, this luxurious residence features an open-concept floor plan with a new huge designer kitchen, complete with an oversized island, countless white shaker-style cabinets, new stainless steel appliances, and gorgeous quartz countertops. The trendy natural-colored light ,new gleaming floors flow throughout,fresh crisp paint in all house adding warmth and sophistication. The spacious living and dining room with big windows are perfect for relaxing or entertaining.Three sunny bedrooms on second floor. Luxurious new bathrooms are beautifly redone. The finished lower level offers additional living space with a large family room, a big laundry room, and ample storage.Two car garage,private wooded,fenced yard with a patio. Located in a top-rated school district, this home is conveniently close to interstates, restaurants, stores, and the library. Don't miss this opportunity to own a move-in-ready dream home
Zillow last checked: 8 hours ago
Listing updated: August 30, 2025 at 06:11am
Listing courtesy of:
Magdalena Malyszko 847-495-5000,
HomeSmart Connect LLC
Bought with:
Erik George, ABR,PSA,RENE
George & Associates Realty Inc
Source: MRED as distributed by MLS GRID,MLS#: 12415963
Facts & features
Interior
Bedrooms & bathrooms
- Bedrooms: 3
- Bathrooms: 2
- Full bathrooms: 2
Primary bedroom
- Features: Flooring (Wood Laminate)
- Level: Second
- Area: 120 Square Feet
- Dimensions: 12X10
Bedroom 2
- Features: Flooring (Wood Laminate)
- Level: Second
- Area: 100 Square Feet
- Dimensions: 10X10
Bedroom 3
- Features: Flooring (Wood Laminate)
- Level: Second
- Area: 100 Square Feet
- Dimensions: 10X10
Dining room
- Level: Main
- Dimensions: COMBO
Family room
- Level: Lower
- Area: 408 Square Feet
- Dimensions: 24X17
Kitchen
- Features: Kitchen (Eating Area-Breakfast Bar, SolidSurfaceCounter, Updated Kitchen), Flooring (Wood Laminate)
- Level: Main
- Area: 225 Square Feet
- Dimensions: 15X15
Laundry
- Features: Flooring (Wood Laminate)
- Level: Lower
- Area: 100 Square Feet
- Dimensions: 10X10
Living room
- Features: Flooring (Wood Laminate)
- Level: Main
- Area: 255 Square Feet
- Dimensions: 17X15
Heating
- Natural Gas, Forced Air
Cooling
- Central Air
Appliances
- Included: Range, Dishwasher, Refrigerator, High End Refrigerator, Washer, Dryer
Features
- Cathedral Ceiling(s)
- Flooring: Laminate
- Basement: Finished,Full
Interior area
- Total structure area: 0
- Total interior livable area: 1,806 sqft
Property
Parking
- Total spaces: 2
- Parking features: Concrete, On Site, Detached, Garage
- Garage spaces: 2
Accessibility
- Accessibility features: No Disability Access
Features
- Fencing: Fenced
Lot
- Size: 7,500 sqft
- Dimensions: 50 X 150
Details
- Parcel number: 0523119014
- Special conditions: None
Construction
Type & style
- Home type: SingleFamily
- Property subtype: Single Family Residence
Materials
- Vinyl Siding, Brick
- Roof: Asphalt
Condition
- New construction: No
- Year built: 1961
- Major remodel year: 2025
Utilities & green energy
- Sewer: Public Sewer
- Water: Public
Community & neighborhood
Location
- Region: Glen Ellyn
Other
Other facts
- Listing terms: VA
- Ownership: Fee Simple
Price history
| Date | Event | Price |
|---|---|---|
| 8/29/2025 | Sold | $467,500-1.6%$259/sqft |
Source: | ||
| 7/16/2025 | Contingent | $475,000$263/sqft |
Source: | ||
| 7/11/2025 | Listed for sale | $475,000+69.6%$263/sqft |
Source: | ||
| 1/15/2025 | Sold | $280,000-5.9%$155/sqft |
Source: Public Record | ||
| 12/9/2024 | Listed for sale | $297,700+112.6%$165/sqft |
Source: | ||
Public tax history
| Year | Property taxes | Tax assessment |
|---|---|---|
| 2023 | $7,270 +4.4% | $102,630 +5.8% |
| 2022 | $6,961 +3.4% | $97,000 +2.4% |
| 2021 | $6,733 -0.3% | $94,700 +0.9% |
Find assessor info on the county website
Neighborhood: 60137
Nearby schools
GreatSchools rating
- 10/10Park View Elementary SchoolGrades: K-5Distance: 0.3 mi
- 6/10Glen Crest Middle SchoolGrades: 6-8Distance: 0.4 mi
- 9/10Glenbard South High SchoolGrades: 9-12Distance: 1.6 mi
Schools provided by the listing agent
- Elementary: Park View Elementary School
- Middle: Glen Crest Middle School
- High: Glenbard South High School
- District: 89
Source: MRED as distributed by MLS GRID. This data may not be complete. We recommend contacting the local school district to confirm school assignments for this home.

Get pre-qualified for a loan
At Zillow Home Loans, we can pre-qualify you in as little as 5 minutes with no impact to your credit score.An equal housing lender. NMLS #10287.
Sell for more on Zillow
Get a free Zillow Showcase℠ listing and you could sell for .
$471,100
2% more+ $9,422
With Zillow Showcase(estimated)
$480,522

