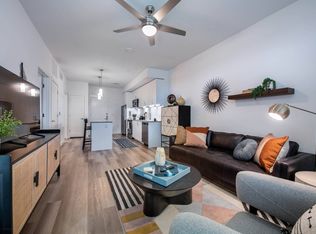Step into this beautifully updated 2-bedroom, 2-bathroom condo featuring an open floor plan that seamlessly connects the kitchen, living, and dining areas. The kitchen boasts stunning granite countertops, providing both style and functionality for cooking and entertaining. Each spacious bedroom is thoughtfully placed on opposite sides of the unit for added privacy, complete with walk-in closets and updated bathroom vanities. The natural flow of the living space makes it perfect for hosting or simply relaxing at home. Step outside to the inviting patio off the dining area, an ideal spot for a morning coffee, evening unwind, or even a small garden. With stylish updates and a well-designed layout, this condo offers comfort, convenience, and charm in one perfect package. Great central location just 10 mins from DFW Airport, Texas Live, AT&T Stadium and Rangers Stadium.
12+
Apartment for rent
Accepts Zillow applications
$2,000/mo
570 E Avenue J APT B, Grand Prairie, TX 75050
2beds
1,176sqft
Price may not include required fees and charges.
Apartment
Available now
Cats, small dogs OK
Central air
In unit laundry
Off street parking
Forced air
What's special
- 41 days
- on Zillow |
- -- |
- -- |
Travel times
Facts & features
Interior
Bedrooms & bathrooms
- Bedrooms: 2
- Bathrooms: 2
- Full bathrooms: 2
Heating
- Forced Air
Cooling
- Central Air
Appliances
- Included: Dishwasher, Dryer, Freezer, Microwave, Oven, Refrigerator, Washer
- Laundry: In Unit
Features
- Flooring: Tile
Interior area
- Total interior livable area: 1,176 sqft
Property
Parking
- Parking features: Off Street
- Details: Contact manager
Features
- Exterior features: Heating system: Forced Air, assigned parking spots
Details
- Parcel number: 6725CAH
Construction
Type & style
- Home type: Apartment
- Property subtype: Apartment
Building
Management
- Pets allowed: Yes
Community & HOA
Community
- Features: Clubhouse, Pool
HOA
- Amenities included: Pool
Location
- Region: Grand Prairie
Financial & listing details
- Lease term: 1 Year
Price history
| Date | Event | Price |
|---|---|---|
| 8/20/2025 | Listing removed | $175,000$149/sqft |
Source: NTREIS #20856834 | ||
| 7/17/2025 | Listed for rent | $2,000$2/sqft |
Source: Zillow Rentals | ||
| 5/16/2025 | Price change | $175,000-2.8%$149/sqft |
Source: NTREIS #20856834 | ||
| 4/14/2025 | Price change | $180,000-2.7%$153/sqft |
Source: NTREIS #20856834 | ||
| 2/28/2025 | Listed for sale | $185,000-2.1%$157/sqft |
Source: NTREIS #20856834 | ||
Neighborhood: 75050
There are 4 available units in this apartment building
![[object Object]](https://photos.zillowstatic.com/fp/38d3733919a0ebdbda9f0f24bff56cab-p_i.jpg)
