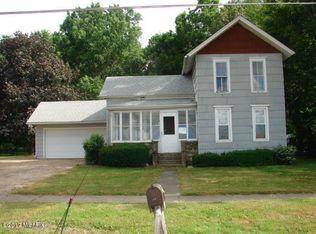Welcome to this beautiful 4 bedroom home in the heart of Springport. This totally remodeled home is move in ready. Many featured updates. Carpet, flooring, furnace, water heater, doors, windows, cabinets, Sits on wooded lot. Price to sell! Furnace and duct work have been remodeled. All new eaves troughs and downspouts. Seller motivated!
This property is off market, which means it's not currently listed for sale or rent on Zillow. This may be different from what's available on other websites or public sources.


