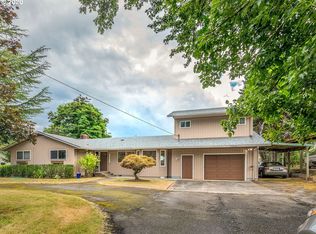Sold
$540,000
570 Hillcrest Rd, Saint Helens, OR 97051
3beds
2,760sqft
Residential, Single Family Residence
Built in 1968
0.46 Acres Lot
$534,300 Zestimate®
$196/sqft
$3,449 Estimated rent
Home value
$534,300
Estimated sales range
Not available
$3,449/mo
Zestimate® history
Loading...
Owner options
Explore your selling options
What's special
Price improved, and ready for you to come tour, it’s time to make your move!With so much living space, you might need a Minute! Main floor living offers easy access, Along with the large open living room with fantastic views, The main floor offers three bedrooms and two bathrooms.A full, finished basement adds more to the wish list with outdoor access, creating additional living space or game room, maybe even additional family member living? The amazing views will draw your attention to the mountain range and beyond. Located on the end of the road, making an open, yet private play area for kids and pets. Offering three plus bedrooms and three bathrooms, space isn't a problem. What makes this exceptional, is the almost 1/2 acre, offering you extra parking for an RV or boat space or adding a shop? Two fireplaces offer cozy settings both upstairs and down. Take advantage of this opportunity and make this home your own retreat!
Zillow last checked: 8 hours ago
Listing updated: March 31, 2025 at 01:11pm
Listed by:
Connie Thorpe 503-438-5798,
MORE Realty
Bought with:
Deanna Wray, 201221998
Premiere Property Group, LLC
Source: RMLS (OR),MLS#: 24416670
Facts & features
Interior
Bedrooms & bathrooms
- Bedrooms: 3
- Bathrooms: 3
- Full bathrooms: 3
- Main level bathrooms: 2
Primary bedroom
- Features: Deck, Walkin Closet, Walkin Shower
- Level: Main
- Area: 144
- Dimensions: 12 x 12
Bedroom 2
- Level: Main
- Area: 100
- Dimensions: 10 x 10
Bedroom 3
- Level: Main
- Area: 121
- Dimensions: 11 x 11
Dining room
- Level: Main
- Area: 108
- Dimensions: 9 x 12
Kitchen
- Features: Dishwasher
- Level: Main
- Area: 180
- Width: 15
Living room
- Features: Fireplace
- Level: Main
- Area: 234
- Dimensions: 13 x 18
Heating
- Forced Air 95 Plus, Fireplace(s)
Cooling
- Heat Pump
Appliances
- Included: Dishwasher, Free-Standing Range, Electric Water Heater
- Laundry: Laundry Room
Features
- Walk-In Closet(s), Walkin Shower
- Flooring: Wall to Wall Carpet
- Windows: Vinyl Frames
- Basement: Daylight,Exterior Entry,Finished
- Number of fireplaces: 2
- Fireplace features: Wood Burning
Interior area
- Total structure area: 2,760
- Total interior livable area: 2,760 sqft
Property
Parking
- Total spaces: 2
- Parking features: Driveway, On Street, Attached
- Attached garage spaces: 2
- Has uncovered spaces: Yes
Accessibility
- Accessibility features: Walkin Shower, Accessibility
Features
- Stories: 2
- Patio & porch: Deck
- Exterior features: Rain Barrel/Cistern(s), Yard
- Fencing: Fenced
- Has view: Yes
- View description: Territorial
Lot
- Size: 0.46 Acres
- Features: Gentle Sloping, Trees, SqFt 15000 to 19999
Details
- Parcel number: 14927
Construction
Type & style
- Home type: SingleFamily
- Architectural style: Daylight Ranch
- Property subtype: Residential, Single Family Residence
Materials
- Other
- Foundation: Concrete Perimeter
- Roof: Composition
Condition
- Resale
- New construction: No
- Year built: 1968
Utilities & green energy
- Sewer: Standard Septic
- Water: Public
- Utilities for property: Cable Connected, Other Internet Service
Community & neighborhood
Location
- Region: Saint Helens
Other
Other facts
- Listing terms: Cash,Conventional,FHA,FMHA Loan,Other,VA Loan
- Road surface type: Paved
Price history
| Date | Event | Price |
|---|---|---|
| 3/31/2025 | Sold | $540,000-1.6%$196/sqft |
Source: | ||
| 2/19/2025 | Pending sale | $549,000$199/sqft |
Source: | ||
| 2/1/2025 | Price change | $549,000-2%$199/sqft |
Source: | ||
| 1/8/2025 | Listed for sale | $560,000$203/sqft |
Source: | ||
Public tax history
| Year | Property taxes | Tax assessment |
|---|---|---|
| 2024 | $4,334 +1.4% | $307,080 +3% |
| 2023 | $4,276 +4.4% | $298,140 +3% |
| 2022 | $4,094 +10.4% | $289,460 +3% |
Find assessor info on the county website
Neighborhood: 97051
Nearby schools
GreatSchools rating
- 5/10Mcbride Elementary SchoolGrades: K-5Distance: 0.5 mi
- 1/10St Helens Middle SchoolGrades: 6-8Distance: 1.3 mi
- 5/10St Helens High SchoolGrades: 9-12Distance: 0.9 mi
Schools provided by the listing agent
- Elementary: Mcbride
- Middle: St Helens
- High: St Helens
Source: RMLS (OR). This data may not be complete. We recommend contacting the local school district to confirm school assignments for this home.
Get a cash offer in 3 minutes
Find out how much your home could sell for in as little as 3 minutes with a no-obligation cash offer.
Estimated market value$534,300
Get a cash offer in 3 minutes
Find out how much your home could sell for in as little as 3 minutes with a no-obligation cash offer.
Estimated market value
$534,300
