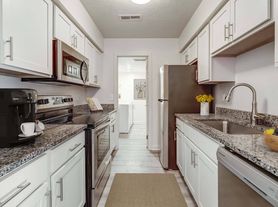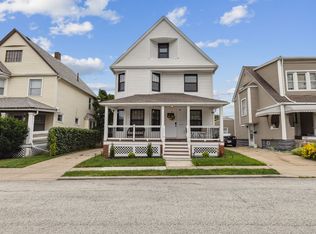For Rent Updated Bay Village Bungalow
Welcome to this beautifully updated 3-bedroom, 3-bath bungalow in the heart of Bay Village. With tons of living space, a 2-car garage, and a finished basement, this home offers both comfort and convenience.
Step into the modern kitchen featuring white soft-close cabinetry, stainless steel appliances, gray quartz countertops, upgraded hardware, subway tile backsplash, and new flooring throughout. The eat-in area is perfect for casual meals, while the adjoining dining room and spacious living room with large windows and a cozy fireplace make entertaining easy.
Two bedrooms and a fully updated bath are located on the main floor, while the expansive second floor offers a third bedroom with a half bath and skylight, ideal for a primary suite, home office, or guest space. The lower level includes a partially finished recreation room with fireplace, perfect for a playroom, workout space, or media room.
Additional highlights include a first-floor laundry/mudroom, updated mechanicals (roof, HVAC, hot water tank, and windows), and a spacious yard with deck great for enjoying warm evenings.
Located in the desirable Bay Village School District, this home puts you close to parks, the lake, and all the charm Bay Village has to offer.
one or two-year lease available. One month security deposit plus one month rent required at time of lease.
House for rent
Accepts Zillow applications
$2,650/mo
570 Juneway Dr, Bay Village, OH 44140
3beds
2,506sqft
Price may not include required fees and charges.
Single family residence
Available now
Cats, small dogs OK
Central air
Hookups laundry
Detached parking
Forced air
What's special
Finished basementTons of living spaceGray quartz countertopsSubway tile backsplashStainless steel appliancesUpgraded hardwareEat-in area
- 5 days |
- -- |
- -- |
Travel times
Facts & features
Interior
Bedrooms & bathrooms
- Bedrooms: 3
- Bathrooms: 3
- Full bathrooms: 3
Heating
- Forced Air
Cooling
- Central Air
Appliances
- Included: Dishwasher, Microwave, Oven, Refrigerator, WD Hookup
- Laundry: Hookups
Features
- WD Hookup
- Flooring: Hardwood
Interior area
- Total interior livable area: 2,506 sqft
Video & virtual tour
Property
Parking
- Parking features: Detached
- Details: Contact manager
Features
- Exterior features: Heating system: Forced Air
Details
- Parcel number: 20401041
Construction
Type & style
- Home type: SingleFamily
- Property subtype: Single Family Residence
Community & HOA
Location
- Region: Bay Village
Financial & listing details
- Lease term: 1 Year
Price history
| Date | Event | Price |
|---|---|---|
| 10/15/2025 | Price change | $2,650-5.4%$1/sqft |
Source: Zillow Rentals | ||
| 9/7/2025 | Listed for rent | $2,800$1/sqft |
Source: Zillow Rentals | ||
| 7/19/2019 | Sold | $225,000-6.2%$90/sqft |
Source: | ||
| 6/10/2019 | Pending sale | $239,900$96/sqft |
Source: Howard Hanna - Avon #4099046 | ||
| 6/5/2019 | Price change | $239,900-4%$96/sqft |
Source: Howard Hanna - Avon #4099046 | ||

