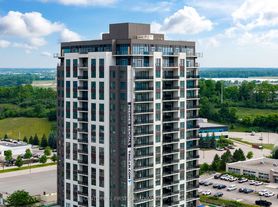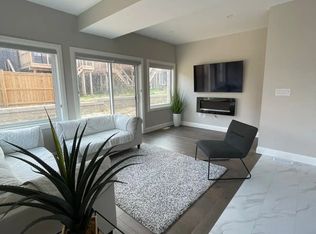Welcome to 570 Linden Drive, Unit 42 - a beautifully maintained 3-bedroom, 2.5- bathroom townhome located in one of Cambridges most family-friendly neighbourhoods. This spacious home offers an open-concept layout with a bright living and dining area, a stylish kitchen with stainless steel appliances, and a private primary bedroom featuring a walk-in closet and ensuite bath. Perfect for families, the home backs directly onto a peaceful park, offering green space right in your backyard for kids to play or for enjoying relaxing outdoor time. You'll love the convenience of being close to top-rated schools, local shops, restaurants, and just minutes from Highway 401 for an easy commute. With a garage, additional driveway parking, and a welcoming community setting, this home offers both comfort and practicality. Whether you're starting a family or looking for more space, this is the perfect place to call home. Book your showing today!
Townhouse for rent
C$2,700/mo
570 Linden Dr #42, Cambridge, ON N3H 0C9
3beds
Price may not include required fees and charges.
Townhouse
Available now
-- Pets
Central air
In unit laundry
2 Parking spaces parking
Natural gas, forced air
What's special
- 66 days |
- -- |
- -- |
Travel times
Renting now? Get $1,000 closer to owning
Unlock a $400 renter bonus, plus up to a $600 savings match when you open a Foyer+ account.
Offers by Foyer; terms for both apply. Details on landing page.
Facts & features
Interior
Bedrooms & bathrooms
- Bedrooms: 3
- Bathrooms: 3
- Full bathrooms: 3
Heating
- Natural Gas, Forced Air
Cooling
- Central Air
Appliances
- Included: Dryer, Washer
- Laundry: In Unit, Laundry Room
Features
- Walk In Closet
- Has basement: Yes
Property
Parking
- Total spaces: 2
- Details: Contact manager
Features
- Stories: 2
- Exterior features: Contact manager
Construction
Type & style
- Home type: Townhouse
- Property subtype: Townhouse
Materials
- Roof: Asphalt
Community & HOA
Location
- Region: Cambridge
Financial & listing details
- Lease term: Contact For Details
Price history
Price history is unavailable.
Neighborhood: N3H
There are 2 available units in this apartment building

