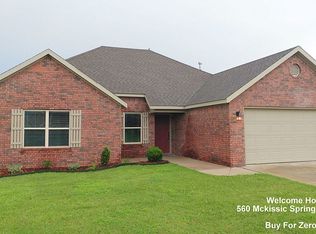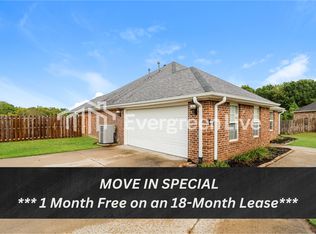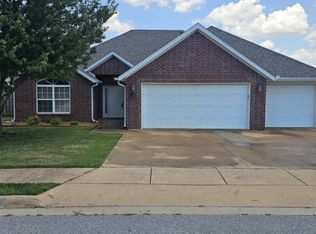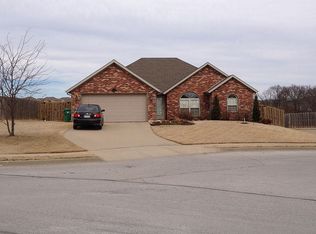Sold for $338,000
$338,000
570 McKissic Spring Rd, Centerton, AR 72719
3beds
1,649sqft
Single Family Residence
Built in 2007
0.25 Acres Lot
$336,400 Zestimate®
$205/sqft
$1,662 Estimated rent
Home value
$336,400
$320,000 - $353,000
$1,662/mo
Zestimate® history
Loading...
Owner options
Explore your selling options
What's special
lovingly maintained!Spacious entry you don't just walk right into living area.Cathedral ceiling living room w/cozy fireplace+ceiling fan.Beautiful floors,light & bright rooms,large windows,primary bedroom = lots of room for furniture.Primary bath = amazing tiled shower w/seat & glass doors.Do you love counter space in your kitchen then you will adore this one!Added feature is the window over the sink!Shade tree & mature landscaping ~ Large lot,privacy fenced.Rocking chair covered front porch + covered & uncovered deck.Perfect for entertaining.Truly a relaxing place to be!Ceiling fan creating a cool breeze or sunbathing on uncovered deck.If you want nice sized bedrooms look no further this home has it =3 nice sized bedrooms,2 baths,2 car garage.Lots of parking for guests.Excellent Location w/cut throughs/access to Hwy 102, Hwy 102B, Hwy 72, Allen Road, lots of ways for easy access! Walk to McKissic Creek Park enjoy fresh air,playground equipment,creek w/waterfall.Recreation area for residents. Trails close
Zillow last checked: 8 hours ago
Listing updated: October 02, 2025 at 10:57am
Listed by:
Annette Gore Team 479-640-5087,
Crye-Leike Realtors - Bentonville
Bought with:
Kelley Shearin, EB00043706
Portfolio Sotheby's International Realty
Dee Rodes, SA00074371
Portfolio Sotheby's International Realty
Source: ArkansasOne MLS,MLS#: 1318488 Originating MLS: Northwest Arkansas Board of REALTORS MLS
Originating MLS: Northwest Arkansas Board of REALTORS MLS
Facts & features
Interior
Bedrooms & bathrooms
- Bedrooms: 3
- Bathrooms: 2
- Full bathrooms: 2
Primary bedroom
- Level: Main
Bedroom
- Level: Main
Bedroom
- Level: Main
Primary bathroom
- Level: Main
Bathroom
- Level: Main
Dining room
- Level: Main
Garage
- Level: Main
Kitchen
- Level: Main
Living room
- Level: Main
Utility room
- Level: Main
Heating
- Central
Cooling
- Central Air, Electric
Appliances
- Included: Dryer, Dishwasher, Electric Cooktop, Electric Oven, Electric Range, Electric Water Heater, Disposal, Range Hood, Self Cleaning Oven, Plumbed For Ice Maker
- Laundry: Washer Hookup, Dryer Hookup
Features
- Ceiling Fan(s), Cathedral Ceiling(s), Eat-in Kitchen, Pantry, Split Bedrooms, Walk-In Closet(s), Window Treatments
- Flooring: Luxury Vinyl Plank, Tile
- Windows: Double Pane Windows, Vinyl, Blinds
- Basement: None
- Number of fireplaces: 1
- Fireplace features: Gas Log, Living Room
Interior area
- Total structure area: 1,649
- Total interior livable area: 1,649 sqft
Property
Parking
- Total spaces: 2
- Parking features: Attached, Garage, Garage Door Opener
- Has attached garage: Yes
- Covered spaces: 2
Features
- Levels: One
- Stories: 1
- Patio & porch: Covered, Deck, Patio, Porch
- Exterior features: Concrete Driveway
- Pool features: Pool, Community
- Fencing: Back Yard,Privacy,Wood
- Has view: Yes
- Waterfront features: None
Lot
- Size: 0.25 Acres
- Features: Central Business District, Cleared, Cul-De-Sac, City Lot, Level, Near Park, Open Lot, Subdivision, Views
Details
- Additional structures: Storage
- Parcel number: 0601781000
- Zoning description: Residential
- Special conditions: None
Construction
Type & style
- Home type: SingleFamily
- Architectural style: Ranch,Traditional
- Property subtype: Single Family Residence
Materials
- Brick
- Foundation: Block, Slab
- Roof: Architectural,Shingle
Condition
- New construction: No
- Year built: 2007
Utilities & green energy
- Sewer: Public Sewer
- Water: Public
- Utilities for property: Cable Available, Electricity Available, Natural Gas Available, Sewer Available, Water Available
Community & neighborhood
Security
- Security features: Smoke Detector(s)
Community
- Community features: Biking, Fitness, Recreation Area, Curbs, Near Fire Station, Park, Pool, Shopping, Sidewalks, Trails/Paths
Location
- Region: Centerton
- Subdivision: Sienna At Coopers Farm Ph 1b Centerton
HOA & financial
HOA
- Services included: See Agent
- Association name: Sienna Estates
Other
Other facts
- Listing terms: ARM,Conventional,FHA,VA Loan
- Road surface type: Paved
Price history
| Date | Event | Price |
|---|---|---|
| 10/1/2025 | Sold | $338,000-0.6%$205/sqft |
Source: | ||
| 8/20/2025 | Listed for sale | $339,900+139.4%$206/sqft |
Source: | ||
| 4/3/2007 | Sold | $142,000$86/sqft |
Source: Public Record Report a problem | ||
Public tax history
| Year | Property taxes | Tax assessment |
|---|---|---|
| 2024 | $1,085 -10.5% | $25,950 |
| 2023 | $1,212 -4% | $25,950 |
| 2022 | $1,262 +0.9% | $25,950 |
Find assessor info on the county website
Neighborhood: 72719
Nearby schools
GreatSchools rating
- 8/10Creekside Middle SchoolGrades: 5-6Distance: 2.4 mi
- 8/10Grimsley Junior High SchoolGrades: 7-8Distance: 1.9 mi
- 9/10Bentonville West High SchoolGrades: 9-12Distance: 1.4 mi
Schools provided by the listing agent
- District: Bentonville
Source: ArkansasOne MLS. This data may not be complete. We recommend contacting the local school district to confirm school assignments for this home.
Get pre-qualified for a loan
At Zillow Home Loans, we can pre-qualify you in as little as 5 minutes with no impact to your credit score.An equal housing lender. NMLS #10287.
Sell with ease on Zillow
Get a Zillow Showcase℠ listing at no additional cost and you could sell for —faster.
$336,400
2% more+$6,728
With Zillow Showcase(estimated)$343,128



