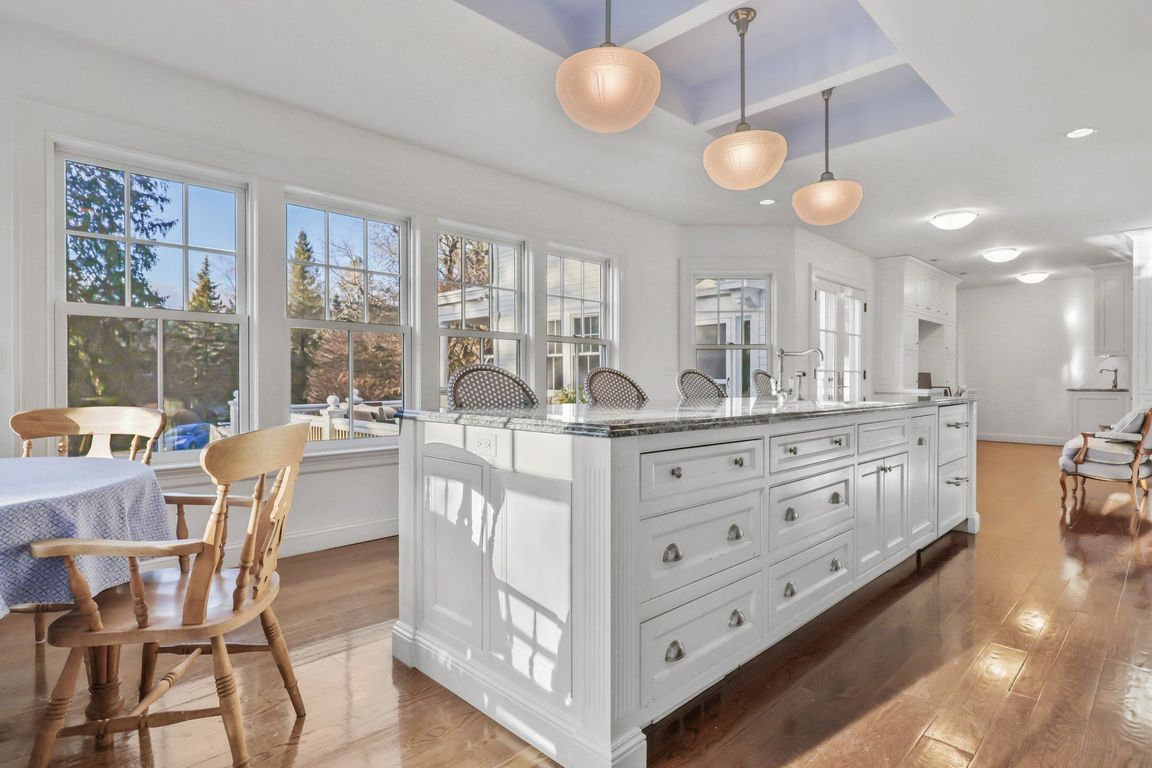
PendingPrice cut: $405K (6/2)
$2,995,000
6beds
4,824sqft
570 North Street, Harrison, NY 10528
6beds
4,824sqft
Single family residence, residential
Built in 1855
1.28 Acres
2 Garage spaces
$621 price/sqft
What's special
Premium appliancesMahogany wrap-around porchSophisticated libraryFormal dining areaBright eat-in kitchenLuxurious spa-like finishes
Built in 1855 and thoughtfully updated, 570 North Street offers a rare opportunity to own a home that seamlessly balances historic character with modern functionality. Behind a striking stone wall and iron gate, this exceptional property spans 1.28 level acres. The mahogany wrap-around porch welcomes your guests and offers a wonderful ...
- 214 days
- on Zillow |
- 2,774 |
- 175 |
Source: OneKey® MLS,MLS#: 813963
Travel times
Kitchen
Living Room
Primary Bedroom
Zillow last checked: 7 hours ago
Listing updated: August 16, 2025 at 12:02am
Listing by:
Berkshire Hathaway HS NY Prop 914-967-1300,
Meg Allen Rodriguez 914-374-8233
Source: OneKey® MLS,MLS#: 813963
Facts & features
Interior
Bedrooms & bathrooms
- Bedrooms: 6
- Bathrooms: 7
- Full bathrooms: 5
- 1/2 bathrooms: 2
Bedroom 1
- Description: Large serene Primary bedroom with walk in closet and spa-like bathroom with double vanity
- Level: Second
Bedroom 2
- Description: ensuite
- Level: Second
Bedroom 3
- Description: bright and sunny with shared bath
- Level: Second
Bedroom 4
- Description: bright and sunny with shared bath
- Level: Second
Bedroom 5
- Description: Two bedrooms on 3rd floor
- Level: Third
Bedroom 5
- Level: Third
Den
- Description: off of the formal dining room
- Level: First
Dining room
- Description: Formal
- Level: First
Laundry
- Description: Off of kitchen
- Level: First
Living room
- Description: Front to back, with wood burning fireplace
- Level: First
Heating
- Has Heating (Unspecified Type)
Cooling
- Central Air
Appliances
- Included: Dishwasher
- Laundry: Laundry Room
Features
- Chandelier, Crown Molding, Double Vanity, Eat-in Kitchen, Entrance Foyer, Formal Dining, Granite Counters, Kitchen Island, Natural Woodwork, Original Details, Pantry, Soaking Tub
- Flooring: Wood
- Basement: Walk-Out Access
- Attic: Dormer
- Number of fireplaces: 2
- Fireplace features: Family Room, Living Room, Wood Burning
Interior area
- Total structure area: 4,824
- Total interior livable area: 4,824 sqft
Property
Parking
- Total spaces: 2
- Parking features: Driveway, Garage, Garage Door Opener
- Garage spaces: 2
- Has uncovered spaces: Yes
Features
- Levels: Three Or More
- Patio & porch: Covered, Porch, Wrap Around
- Exterior features: Garden
Lot
- Size: 1.28 Acres
- Features: Back Yard, Front Yard, Garden, Landscaped, Near Public Transit, Near School, Near Shops, Secluded
Details
- Parcel number: 2801000511000000000010
- Special conditions: None
Construction
Type & style
- Home type: SingleFamily
- Architectural style: Other
- Property subtype: Single Family Residence, Residential
Materials
- Clapboard
Condition
- Actual
- Year built: 1855
Utilities & green energy
- Sewer: Public Sewer
- Water: Public
- Utilities for property: Electricity Connected, Natural Gas Connected, Sewer Connected, Trash Collection Public, Water Connected
Community & HOA
Community
- Security: Security System
HOA
- Has HOA: No
Location
- Region: Harrison
Financial & listing details
- Price per square foot: $621/sqft
- Tax assessed value: $19,000
- Annual tax amount: $32,000
- Date on market: 1/15/2025
- Listing agreement: Exclusive Right To Sell
- Electric utility on property: Yes