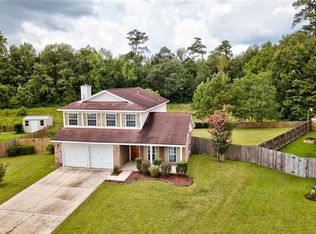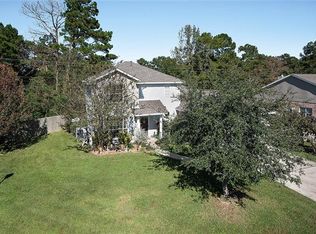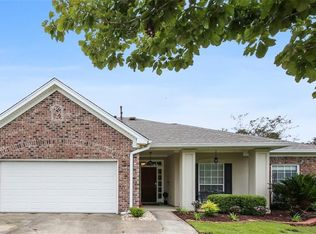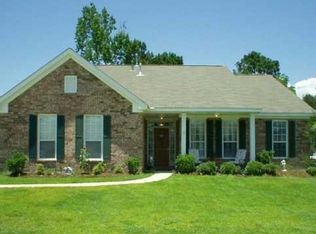Closed
Price Unknown
570 Red Bud Ln, Slidell, LA 70460
3beds
2,144sqft
Single Family Residence
Built in 2002
9,583.2 Square Feet Lot
$266,000 Zestimate®
$--/sqft
$2,191 Estimated rent
Maximize your home sale
Get more eyes on your listing so you can sell faster and for more.
Home value
$266,000
$239,000 - $295,000
$2,191/mo
Zestimate® history
Loading...
Owner options
Explore your selling options
What's special
PRICE ADJUSTMENT!! WELL MAINTAINED HOME WITH PLENTY OF ROOM. GRAND FOYER, 3 BEDROOMS, 2.5 BATHS, COVERED BACK PATIO, LARGE FENCED IN YARD. 2 CAR GARAGE WITH WORKSHOP AREA. ROOM FOR BOAT OR RV PARKING. GRAND LIVING ROOM WITH FIRE PLACE, OPEN KITCHEN WITH ALL WOOD CUSTOM CABINETS WITH GRANITE COUNTERTOPS, PRIMARY BATHROOM WITH SOAKING TUB AND SPACIOUS WALK IN CLOSET. 16X10 STORAGE SHED IN BACK YARD. HOME HAS NEVER FLOODED.
Zillow last checked: 8 hours ago
Listing updated: August 12, 2024 at 01:32pm
Listed by:
John Wadsworth 985-201-1220,
Century 21 Lakeshore
Bought with:
Non Mls/Bm
NON MEMBER SOLD
Source: GSREIN,MLS#: 2432740
Facts & features
Interior
Bedrooms & bathrooms
- Bedrooms: 3
- Bathrooms: 3
- Full bathrooms: 2
- 1/2 bathrooms: 1
Primary bedroom
- Description: Flooring: Carpet
- Level: Upper
- Dimensions: 16.0000 x 13.4000
Bedroom
- Description: Flooring: Carpet
- Level: Upper
- Dimensions: 11.1000 x 10.1000
Bedroom
- Description: Flooring: Wood
- Level: Upper
- Dimensions: 14.0000 x 10.1000
Primary bathroom
- Description: Flooring: Tile
- Level: Upper
- Dimensions: 14.5000 x 8.3000
Breakfast room nook
- Description: Flooring: Tile
- Level: Lower
- Dimensions: 11.2000 x 9.2000
Dining room
- Description: Flooring: Tile
- Level: Lower
- Dimensions: 12.7000 x 10.8000
Foyer
- Description: Flooring: Tile
- Level: Lower
- Dimensions: 11.7000 x 11.2000
Kitchen
- Description: Flooring: Tile
- Level: Lower
- Dimensions: 13.0000 x 11.0000
Living room
- Description: Flooring: Tile
- Level: Lower
- Dimensions: 17.9000 x 16.9000
Heating
- Central, Multiple Heating Units
Cooling
- Central Air, 2 Units
Appliances
- Included: Dishwasher, Oven, Range
Features
- Ceiling Fan(s), Granite Counters, Cable TV
- Has fireplace: Yes
- Fireplace features: Gas, Wood Burning
Interior area
- Total structure area: 2,800
- Total interior livable area: 2,144 sqft
Property
Parking
- Parking features: Garage, Two Spaces, Garage Door Opener
- Has garage: Yes
Features
- Levels: Two
- Stories: 2
- Patio & porch: Concrete, Covered
- Exterior features: Fence
Lot
- Size: 9,583 sqft
- Dimensions: 57 x 189 x 142 x 116
- Features: Cul-De-Sac, City Lot
Details
- Additional structures: Shed(s)
- Parcel number: 70460570REDBUDLN
- Special conditions: None
Construction
Type & style
- Home type: SingleFamily
- Architectural style: Traditional
- Property subtype: Single Family Residence
Materials
- Brick, Vinyl Siding
- Foundation: Slab
- Roof: Shingle
Condition
- Repairs Cosmetic,Very Good Condition,Resale
- New construction: No
- Year built: 2002
Utilities & green energy
- Sewer: Public Sewer
- Water: Public
Community & neighborhood
Security
- Security features: Security System
Location
- Region: Slidell
- Subdivision: Bradford Place
Price history
| Date | Event | Price |
|---|---|---|
| 8/12/2024 | Sold | -- |
Source: | ||
| 6/18/2024 | Contingent | $258,000$120/sqft |
Source: | ||
| 6/6/2024 | Listed for sale | $258,000$120/sqft |
Source: | ||
| 4/10/2024 | Listing removed | -- |
Source: | ||
| 4/7/2024 | Price change | $258,000-0.8%$120/sqft |
Source: | ||
Public tax history
| Year | Property taxes | Tax assessment |
|---|---|---|
| 2024 | $1,858 +18.7% | $23,907 +30.9% |
| 2023 | $1,565 -2.6% | $18,259 |
| 2022 | $1,606 +0.1% | $18,259 |
Find assessor info on the county website
Neighborhood: 70460
Nearby schools
GreatSchools rating
- 8/10Henry Mayfield Elementary SchoolGrades: PK-6Distance: 2.9 mi
- 4/10Slidell Junior High SchoolGrades: 7-8Distance: 4.8 mi
- 5/10Slidell High SchoolGrades: 9-12Distance: 4.9 mi
Schools provided by the listing agent
- Elementary: STPSB.ORG
- Middle: STPSB.ORG
- High: STPSB.ORG
Source: GSREIN. This data may not be complete. We recommend contacting the local school district to confirm school assignments for this home.



