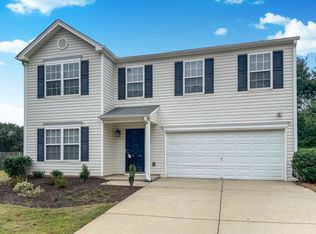Welcome to 570 Remington Lane, Acworth, GA - a charming and well-loved 3-bed, 2-bath home, resting on nearly one acre of land. Inside, you'll find an open-concept kitchen and living space that flows naturally, perfect for both daily living and entertaining. Outside, the property extends to include a large deck at the rear, offering a lovely, natural backdrop and extra privacy.With a two-car garage, no HOA, and proximity to schools and conveniences, this home is a welcoming retreat in Acworth. Housing Vouchers Are Accepted
Listings identified with the FMLS IDX logo come from FMLS and are held by brokerage firms other than the owner of this website. The listing brokerage is identified in any listing details. Information is deemed reliable but is not guaranteed. 2025 First Multiple Listing Service, Inc.
House for rent
$1,850/mo
570 Remington Ln, Acworth, GA 30101
3beds
1,182sqft
Price may not include required fees and charges.
Singlefamily
Available now
No pets
Central air, ceiling fan
In garage laundry
4 Attached garage spaces parking
Central, fireplace
What's special
- 64 days |
- -- |
- -- |
Zillow last checked: 8 hours ago
Listing updated: November 25, 2025 at 04:21am
Travel times
Looking to buy when your lease ends?
Consider a first-time homebuyer savings account designed to grow your down payment with up to a 6% match & a competitive APY.
Facts & features
Interior
Bedrooms & bathrooms
- Bedrooms: 3
- Bathrooms: 2
- Full bathrooms: 2
Rooms
- Room types: Family Room
Heating
- Central, Fireplace
Cooling
- Central Air, Ceiling Fan
Appliances
- Included: Dishwasher, Range, Refrigerator
- Laundry: In Garage, In Unit
Features
- Ceiling Fan(s), High Ceilings, High Ceilings 9 ft Lower, High Ceilings 9 ft Main, High Ceilings 9 ft Upper, Walk-In Closet(s)
- Flooring: Carpet, Laminate
- Has basement: Yes
- Has fireplace: Yes
Interior area
- Total interior livable area: 1,182 sqft
Video & virtual tour
Property
Parking
- Total spaces: 4
- Parking features: Attached, Garage, Covered
- Has attached garage: Yes
- Details: Contact manager
Features
- Stories: 1
- Exterior features: Contact manager
Details
- Parcel number: 035240280000
Construction
Type & style
- Home type: SingleFamily
- Property subtype: SingleFamily
Materials
- Roof: Composition
Condition
- Year built: 1992
Community & HOA
Location
- Region: Acworth
Financial & listing details
- Lease term: 12 Months
Price history
| Date | Event | Price |
|---|---|---|
| 10/1/2025 | Listed for rent | $1,850$2/sqft |
Source: FMLS GA #7658287 | ||
| 7/3/2025 | Sold | $185,201-39.3%$157/sqft |
Source: Public Record | ||
| 6/17/2022 | Sold | $305,000+3.4%$258/sqft |
Source: | ||
| 6/1/2022 | Pending sale | $295,000$250/sqft |
Source: | ||
| 6/1/2022 | Listed for sale | $295,000$250/sqft |
Source: | ||

