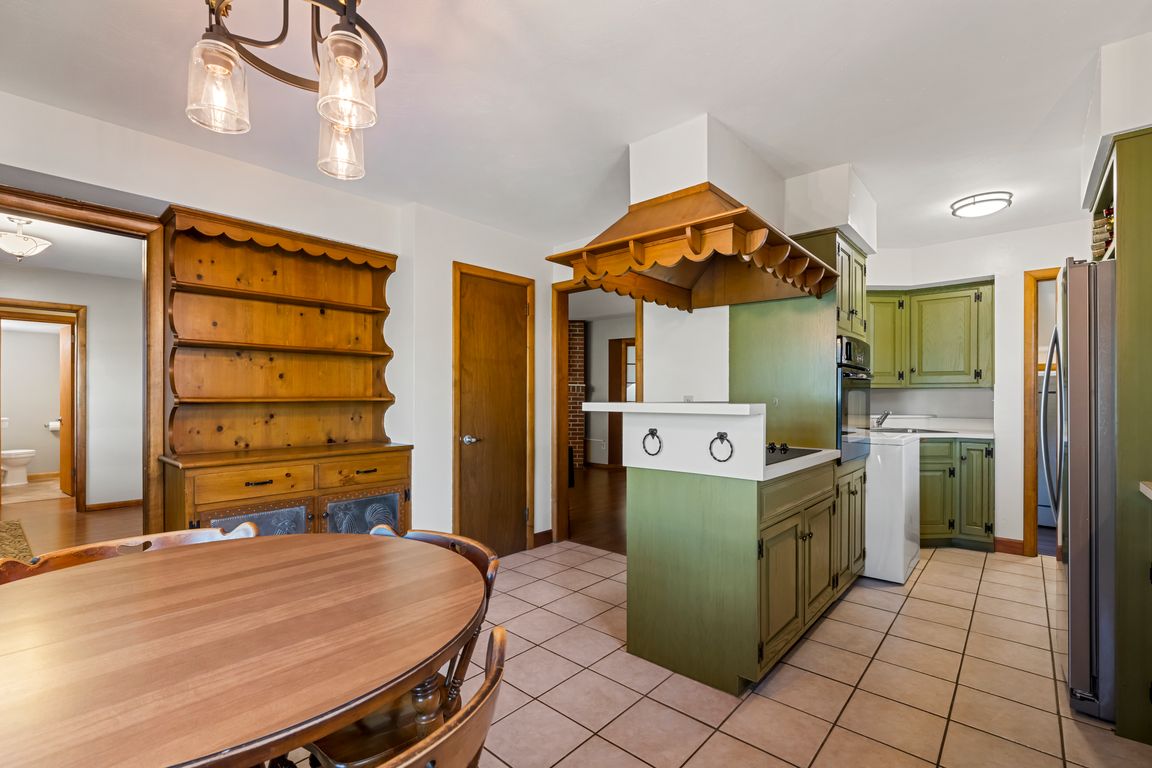
For salePrice cut: $15K (10/3)
$240,000
3beds
2,052sqft
570 S 7th St, Sharpsville, PA 16150
3beds
2,052sqft
Single family residence
Built in 1958
0.25 Acres
2 Attached garage spaces
$117 price/sqft
What's special
Charming 3 bed, 3 bath ranch just moments from Buhl Park! Enter through the unique Dutch door into the open living/dining combo with a decorative brick fireplace. To the left are 3 bedrooms, including a primary suite with full bath and an additional full bath off the hallway. To the right, ...
- 3 hours |
- 203 |
- 0 |
Source: WPMLS,MLS#: 1724082 Originating MLS: West Penn Multi-List
Originating MLS: West Penn Multi-List
Travel times
Kitchen
Primary Bedroom
Living Room
Bedroom
Bedroom
Family Room
Zillow last checked: 7 hours ago
Listing updated: 7 hours ago
Listed by:
Lisa Phillips 724-981-9771,
BERKSHIRE HATHAWAY THE PREFERRED REALTY 724-981-9771
Source: WPMLS,MLS#: 1724082 Originating MLS: West Penn Multi-List
Originating MLS: West Penn Multi-List
Facts & features
Interior
Bedrooms & bathrooms
- Bedrooms: 3
- Bathrooms: 3
- Full bathrooms: 3
Primary bedroom
- Level: Main
- Dimensions: 12x12
Bedroom 2
- Level: Main
- Dimensions: 11x11
Bedroom 3
- Level: Main
- Dimensions: 15x11
Kitchen
- Level: Main
- Dimensions: 19x14
Living room
- Level: Main
- Dimensions: 25x19
Heating
- Forced Air, Gas
Cooling
- Central Air, Wall Unit(s)
Appliances
- Included: Some Electric Appliances, Cooktop, Dryer, Dishwasher, Refrigerator, Washer
Features
- Flooring: Ceramic Tile, Laminate, Carpet
- Basement: Walk-Out Access
- Number of fireplaces: 1
- Fireplace features: Gas
Interior area
- Total structure area: 2,052
- Total interior livable area: 2,052 sqft
Video & virtual tour
Property
Parking
- Total spaces: 2
- Parking features: Built In
- Has attached garage: Yes
Features
- Levels: One
- Stories: 1
- Pool features: None
Lot
- Size: 0.25 Acres
- Dimensions: 71 x 150
Details
- Parcel number: 72850067
Construction
Type & style
- Home type: SingleFamily
- Architectural style: Ranch
- Property subtype: Single Family Residence
Materials
- Frame
- Roof: Asphalt
Condition
- Resale
- Year built: 1958
Utilities & green energy
- Sewer: Public Sewer
- Water: Public
Community & HOA
Community
- Security: Security System
Location
- Region: Sharpsville
Financial & listing details
- Price per square foot: $117/sqft
- Tax assessed value: $24,900
- Annual tax amount: $3,571
- Date on market: 10/3/2025