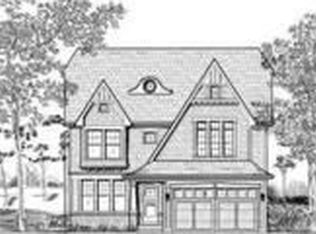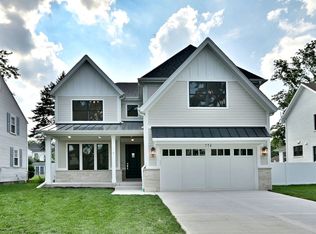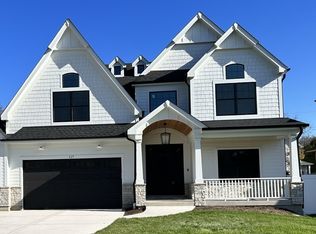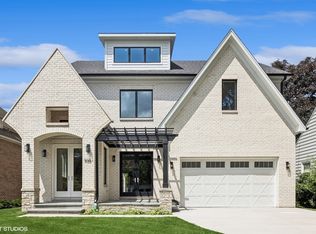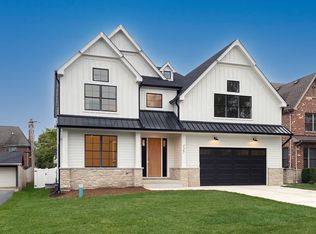COMPLETE AND READY for occupancy. Lincoln School. 5 bedrooms, 4 and a half baths, 10 ft. ceilings, and white oak hardwood floors throughout main and second levels. Kitchen equipped with SUBZERO/WOLF, Butler's pantry with beverage fridge, plus pantry with custom wood shelving. Quartz countertops and backsplash, under-cabinet lighting, and a breakfast bar/island with seating. The family room features a modern fireplace flanked by custom cabinetry and floating shelves, complete with lighting and a beamed ceiling. Tiled mudroom with a large closet plus cubbies adjacent to the main level powder room. Upstairs, discover 4 bedrooms finished in white oak hardwoods. The primary suite boasts two closets with custom wood shelving, plus a linen closet. Spa-like bath with in-floor heating, soaking tub, double vanities, and a custom shower with 3 shower heads. The laundry room is conveniently located on the 2nd level with plenty of cabinetry and a sink. The lower level is where you'll find a bright, carpeted family room boasting 9 ft. ceilings with built-in surround sound speakers, and a wet bar with beverage fridge. 5th bedroom with a full bath, plus a dedicated exercise room with black rubber flooring separated from the family room by French doors. Three finished floors of quality craftsmanship and thoughtful details. (Photos are representative of prior builds.)
Active
$1,670,000
570 S Parkside Ave, Elmhurst, IL 60126
5beds
3,293sqft
Est.:
Single Family Residence
Built in 2025
6,450 Square Feet Lot
$-- Zestimate®
$507/sqft
$-- HOA
What's special
Modern fireplaceBuilt-in surround sound speakersIn-floor heatingSpa-like bathBeamed ceilingWhite oak hardwood floorsWet bar
- 40 days |
- 392 |
- 10 |
Zillow last checked: 8 hours ago
Listing updated: December 07, 2025 at 08:32am
Listing courtesy of:
Deborah Krone 630-776-1162,
L.W. Reedy Real Estate
Source: MRED as distributed by MLS GRID,MLS#: 12508547
Tour with a local agent
Facts & features
Interior
Bedrooms & bathrooms
- Bedrooms: 5
- Bathrooms: 5
- Full bathrooms: 4
- 1/2 bathrooms: 1
Rooms
- Room types: Bedroom 5, Breakfast Room, Office, Recreation Room, Exercise Room, Mud Room
Primary bedroom
- Features: Bathroom (Full, Double Sink, Tub & Separate Shwr)
- Level: Second
- Area: 272 Square Feet
- Dimensions: 16X17
Bedroom 2
- Level: Second
- Area: 192 Square Feet
- Dimensions: 12X16
Bedroom 3
- Level: Second
- Area: 156 Square Feet
- Dimensions: 12X13
Bedroom 4
- Level: Second
- Area: 156 Square Feet
- Dimensions: 12X13
Bedroom 5
- Features: Flooring (Carpet)
- Level: Basement
- Area: 132 Square Feet
- Dimensions: 12X11
Breakfast room
- Features: Flooring (Hardwood)
- Level: Main
- Area: 160 Square Feet
- Dimensions: 10X16
Dining room
- Features: Flooring (Hardwood)
- Level: Main
- Area: 168 Square Feet
- Dimensions: 12X14
Exercise room
- Level: Basement
- Area: 204 Square Feet
- Dimensions: 17X12
Family room
- Features: Flooring (Hardwood)
- Level: Main
- Area: 256 Square Feet
- Dimensions: 16X16
Kitchen
- Features: Flooring (Hardwood)
- Level: Main
- Area: 176 Square Feet
- Dimensions: 11X16
Laundry
- Level: Second
- Area: 64 Square Feet
- Dimensions: 8X8
Mud room
- Level: Main
- Area: 42 Square Feet
- Dimensions: 6X7
Office
- Features: Flooring (Hardwood)
- Level: Main
- Area: 144 Square Feet
- Dimensions: 12X12
Recreation room
- Features: Flooring (Carpet)
- Level: Basement
- Area: 800 Square Feet
- Dimensions: 25X32
Heating
- Natural Gas, Sep Heating Systems - 2+
Cooling
- Central Air
Appliances
- Included: Gas Water Heater
Features
- Basement: Finished,Full
- Number of fireplaces: 1
- Fireplace features: Family Room
Interior area
- Total structure area: 0
- Total interior livable area: 3,293 sqft
Property
Parking
- Total spaces: 2
- Parking features: Concrete, Garage Door Opener, Attached, Garage
- Attached garage spaces: 2
- Has uncovered spaces: Yes
Accessibility
- Accessibility features: No Disability Access
Features
- Stories: 2
Lot
- Size: 6,450 Square Feet
- Dimensions: 50 x 129
Details
- Parcel number: 0611414026
- Special conditions: None
- Other equipment: Sump Pump
Construction
Type & style
- Home type: SingleFamily
- Property subtype: Single Family Residence
Materials
- Fiber Cement, Fl Brick/Stn Veneer
Condition
- New Construction
- New construction: Yes
- Year built: 2025
Utilities & green energy
- Sewer: Public Sewer
- Water: Lake Michigan
Community & HOA
Community
- Security: Carbon Monoxide Detector(s)
HOA
- Services included: None
Location
- Region: Elmhurst
Financial & listing details
- Price per square foot: $507/sqft
- Tax assessed value: $141,730
- Annual tax amount: $8,273
- Date on market: 10/31/2025
- Ownership: Fee Simple
Estimated market value
Not available
Estimated sales range
Not available
Not available
Price history
Price history
| Date | Event | Price |
|---|---|---|
| 8/15/2025 | Listed for sale | $1,670,000+242.4%$507/sqft |
Source: | ||
| 11/1/2024 | Sold | $487,700+2.7%$148/sqft |
Source: | ||
| 10/29/2024 | Pending sale | $475,000$144/sqft |
Source: | ||
| 10/10/2024 | Contingent | $475,000$144/sqft |
Source: | ||
| 10/4/2024 | Listed for sale | $475,000$144/sqft |
Source: | ||
Public tax history
Public tax history
| Year | Property taxes | Tax assessment |
|---|---|---|
| 2023 | $7,633 +53.2% | $141,730 +4% |
| 2022 | $4,984 -0.1% | $136,250 +2.6% |
| 2021 | $4,989 +1.7% | $132,860 +2.2% |
Find assessor info on the county website
BuyAbility℠ payment
Est. payment
$11,539/mo
Principal & interest
$8240
Property taxes
$2714
Home insurance
$585
Climate risks
Neighborhood: 60126
Nearby schools
GreatSchools rating
- 6/10Lincoln Elementary SchoolGrades: K-5Distance: 0.4 mi
- 6/10Bryan Middle SchoolGrades: 6-8Distance: 0.9 mi
- 10/10York Community High SchoolGrades: 9-12Distance: 0.8 mi
Schools provided by the listing agent
- Elementary: Lincoln Elementary School
- Middle: Bryan Middle School
- High: York Community High School
- District: 205
Source: MRED as distributed by MLS GRID. This data may not be complete. We recommend contacting the local school district to confirm school assignments for this home.
- Loading
- Loading
