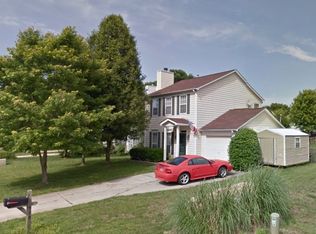Closed
$308,900
570 Viking Pl SW, Concord, NC 28025
4beds
1,425sqft
Single Family Residence
Built in 1992
0.2 Acres Lot
$308,700 Zestimate®
$217/sqft
$1,763 Estimated rent
Home value
$308,700
$281,000 - $340,000
$1,763/mo
Zestimate® history
Loading...
Owner options
Explore your selling options
What's special
4 Bedroom Ranch Home with NO HOA's!!! Seller paying $2000.00 toward Buyer's closing cost!! Enter into the beautiful portrait glass front door with side lites / Open Floor Plan / LVP Flooring throughout / Freshly painted / Bright Kitchen has quartz countertops w/tile back splash, 36" cabinets, Stainless Steel Appliances, Refrigerator conveys! / Great room has vaulted ceilings w/chair railing, woodburning fireplace with mantel, Ceiling Fan, French Doors lead to back covered patio / Dining area has two windows for plenty of light / Primary Bedroom has ceiling Fan, walk-in closet w/shelving / Garage was converted to 4th Bedroom or could be used as additional living space, there is an outside entrance door to this room and decorative chair railing / Washer & Dryer will be removed, they do not convey. New 6ft wood privacy fence has been installed week of 5/5/2024
Zillow last checked: 8 hours ago
Listing updated: June 22, 2024 at 04:17pm
Listing Provided by:
Kim Newton kimnewton865@gmail.com,
Bestway Realty
Bought with:
Kelly Hall
EXP Realty LLC Ballantyne
Source: Canopy MLS as distributed by MLS GRID,MLS#: 4126612
Facts & features
Interior
Bedrooms & bathrooms
- Bedrooms: 4
- Bathrooms: 2
- Full bathrooms: 2
- Main level bedrooms: 4
Primary bedroom
- Features: Ceiling Fan(s), Walk-In Closet(s)
- Level: Main
Primary bedroom
- Level: Main
Bedroom s
- Level: Main
Bedroom s
- Features: Ceiling Fan(s)
- Level: Main
Bedroom s
- Features: Ceiling Fan(s)
- Level: Main
Bedroom s
- Features: Attic Stairs Pulldown, Ceiling Fan(s)
- Level: Main
Bedroom s
- Level: Main
Bedroom s
- Level: Main
Bedroom s
- Level: Main
Bedroom s
- Level: Main
Bathroom full
- Level: Main
Bathroom full
- Level: Main
Bathroom full
- Level: Main
Bathroom full
- Level: Main
Dining area
- Level: Main
Dining area
- Level: Main
Great room
- Features: Ceiling Fan(s), Open Floorplan, Vaulted Ceiling(s)
- Level: Main
Great room
- Level: Main
Kitchen
- Level: Main
Kitchen
- Level: Main
Heating
- Forced Air, Natural Gas
Cooling
- Ceiling Fan(s), Central Air
Appliances
- Included: Dishwasher, Electric Cooktop, Electric Oven, Gas Water Heater, Microwave, Refrigerator
- Laundry: Electric Dryer Hookup, Main Level, Washer Hookup
Features
- Open Floorplan
- Flooring: Vinyl
- Doors: French Doors
- Windows: Insulated Windows
- Has basement: No
- Attic: Pull Down Stairs
- Fireplace features: Great Room, Wood Burning
Interior area
- Total structure area: 1,425
- Total interior livable area: 1,425 sqft
- Finished area above ground: 1,425
- Finished area below ground: 0
Property
Parking
- Parking features: Driveway
- Has uncovered spaces: Yes
Features
- Levels: One
- Stories: 1
- Patio & porch: Covered, Patio, Porch
- Exterior features: Other - See Remarks
- Fencing: Privacy
Lot
- Size: 0.20 Acres
Details
- Additional structures: Outbuilding
- Parcel number: 55296313320000
- Zoning: R-V
- Special conditions: Standard
Construction
Type & style
- Home type: SingleFamily
- Property subtype: Single Family Residence
Materials
- Vinyl
- Foundation: Slab
Condition
- New construction: No
- Year built: 1992
Utilities & green energy
- Sewer: Public Sewer
- Water: City
- Utilities for property: Cable Available, Electricity Connected
Community & neighborhood
Location
- Region: Concord
- Subdivision: Willow Bend
Other
Other facts
- Listing terms: Cash,Conventional,FHA,VA Loan
- Road surface type: Concrete, Paved
Price history
| Date | Event | Price |
|---|---|---|
| 6/20/2024 | Sold | $308,900$217/sqft |
Source: | ||
| 5/30/2024 | Pending sale | $308,900$217/sqft |
Source: | ||
| 5/25/2024 | Price change | $308,900-0.3%$217/sqft |
Source: | ||
| 5/10/2024 | Price change | $309,900-3.1%$217/sqft |
Source: | ||
| 4/16/2024 | Listed for sale | $319,900+42.2%$224/sqft |
Source: | ||
Public tax history
| Year | Property taxes | Tax assessment |
|---|---|---|
| 2024 | $2,502 +39.9% | $251,220 +71.4% |
| 2023 | $1,788 | $146,580 |
| 2022 | $1,788 | $146,580 |
Find assessor info on the county website
Neighborhood: 28025
Nearby schools
GreatSchools rating
- 5/10Rocky River ElementaryGrades: PK-5Distance: 2 mi
- 5/10J N Fries Middle SchoolGrades: 6-8Distance: 0.4 mi
- 5/10West Cabarrus HighGrades: 9-12Distance: 3.9 mi
Get a cash offer in 3 minutes
Find out how much your home could sell for in as little as 3 minutes with a no-obligation cash offer.
Estimated market value
$308,700
Get a cash offer in 3 minutes
Find out how much your home could sell for in as little as 3 minutes with a no-obligation cash offer.
Estimated market value
$308,700
