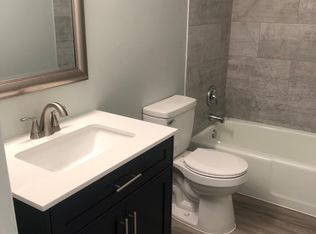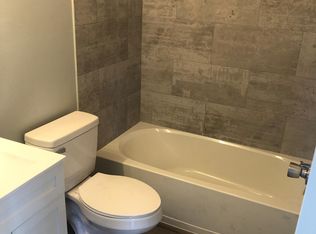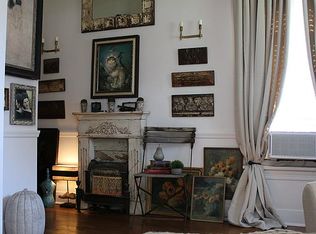Rare opportunity to own this beautiful Victorian just steps to Downtown shopping and dining. This gorgeous home has an incredible amount of living space to offer. Pride of ownership starts with the manicured terraced landscaping, wonderful wrap around porch and every 19+ rooms this renovated gem boasts. Marbled foyer, cathedral ceilings, refinished wood moldings and crown, tin ceiling, 5 fireplaces, main floor laundry, remodeled kitchen and even a finished third level apartment if 5+ beds are not enough space for you. Two staircases for access to the second level. Basement walk out with large storage door makes for the perfect workshop space, hobby room and abundance of storage in the full basement. Major components already replaced to include; roof 05', 50+ replacement windows, Central A/C on main level 07', electrical updated, new porch railings, chimney rebuilt and so many more! So much charm and priced to sell fast!
This property is off market, which means it's not currently listed for sale or rent on Zillow. This may be different from what's available on other websites or public sources.


