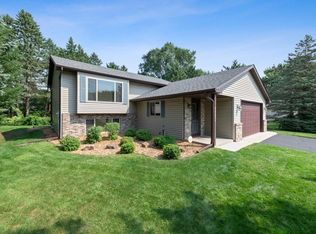Closed
$340,000
5700 259th St, Wyoming, MN 55092
3beds
1,914sqft
Single Family Residence
Built in 1991
0.34 Acres Lot
$346,700 Zestimate®
$178/sqft
$2,283 Estimated rent
Home value
$346,700
$302,000 - $399,000
$2,283/mo
Zestimate® history
Loading...
Owner options
Explore your selling options
What's special
Welcome to 5700 259th Street in Wyoming—a home that appears to have been loved boasting 3-bedrooms + den, 2-bathrooms, move-in ready just in time for summer! This spacious property offers 1,777 finished square feet of comfortable living space, complete with brand-new carpet and fresh paint throughout. The main level is bright and welcoming, while the lower-level family room is perfect for cozy nights in, featuring a gas-powered wood stove that adds both charm and warmth. The kitchen includes an updated BOSCH dishwasher, a reverse osmosis water system under the sink, and a water softener located in the mechanical room. Step outside and enjoy a fully fenced backyard filled with perennials ready to bloom—ideal for relaxing, entertaining, or simply soaking up the sunshine. The oversized deck provides ample space for summer BBQs and gatherings. Additional highlights include a 2-car attached garage, a spacious den for a home office or guest room, and a location that can’t be beat—just 3 minutes to I-35 for a quick commute to Saint Paul or Minneapolis. You’re also close to Fairview Hospital, local parks, and schools. This home offers exceptional value in a quiet neighborhood with all the conveniences nearby. Whether you’re a first-time buyer or looking for a comfortable upgrade, this home is ready to welcome you. Schedule your showing today—this one won’t last long!
Zillow last checked: 8 hours ago
Listing updated: June 17, 2025 at 11:36am
Listed by:
Chelsea C. Erickson 763-221-2524,
LaBelle Real Estate Group Inc
Bought with:
Hames-McDonough Real Estate Group
Keller Williams Premier Realty
Hames-McDonough Real Estate Group
Source: NorthstarMLS as distributed by MLS GRID,MLS#: 6697476
Facts & features
Interior
Bedrooms & bathrooms
- Bedrooms: 3
- Bathrooms: 2
- Full bathrooms: 1
- 3/4 bathrooms: 1
Bedroom 1
- Level: Upper
- Area: 132 Square Feet
- Dimensions: 12x11
Bedroom 2
- Level: Upper
- Area: 110 Square Feet
- Dimensions: 11x10
Bedroom 3
- Level: Lower
- Area: 110 Square Feet
- Dimensions: 11x10
Deck
- Level: Upper
- Area: 216 Square Feet
- Dimensions: 18x12
Den
- Level: Lower
- Area: 121 Square Feet
- Dimensions: 11x11
Den
- Level: Lower
- Area: 20 Square Feet
- Dimensions: 5x4
Dining room
- Level: Upper
- Area: 72 Square Feet
- Dimensions: 9x8
Family room
- Level: Lower
- Area: 242 Square Feet
- Dimensions: 22x11
Foyer
- Level: Main
- Area: 45 Square Feet
- Dimensions: 9x5
Kitchen
- Level: Upper
- Area: 90 Square Feet
- Dimensions: 10x9
Laundry
- Level: Lower
- Area: 50 Square Feet
- Dimensions: 10x5
Living room
- Level: Upper
- Area: 169 Square Feet
- Dimensions: 13x13
Walk in closet
- Level: Upper
- Area: 27 Square Feet
- Dimensions: 6x4.5
Heating
- Forced Air, Fireplace(s)
Cooling
- Central Air
Appliances
- Included: Air-To-Air Exchanger, Dishwasher, Disposal, Dryer, Gas Water Heater, Water Osmosis System, Microwave, Range, Refrigerator, Washer, Water Softener Owned
Features
- Basement: Block,Drain Tiled,Drainage System,Egress Window(s),Finished,Full,Sump Pump
- Number of fireplaces: 1
- Fireplace features: Family Room, Gas, Wood Burning Stove
Interior area
- Total structure area: 1,914
- Total interior livable area: 1,914 sqft
- Finished area above ground: 957
- Finished area below ground: 820
Property
Parking
- Total spaces: 2
- Parking features: Attached, Asphalt, Garage Door Opener
- Attached garage spaces: 2
- Has uncovered spaces: Yes
- Details: Garage Dimensions (22x20), Garage Door Height (7), Garage Door Width (16)
Accessibility
- Accessibility features: None
Features
- Levels: Multi/Split
- Patio & porch: Deck
- Pool features: None
- Fencing: Chain Link,Partial,Privacy,Wood
Lot
- Size: 0.34 Acres
- Dimensions: 100 x 150
Details
- Additional structures: Storage Shed
- Foundation area: 957
- Parcel number: 210046855
- Zoning description: Residential-Single Family
Construction
Type & style
- Home type: SingleFamily
- Property subtype: Single Family Residence
Materials
- Brick/Stone, Vinyl Siding, Block, Frame
Condition
- Age of Property: 34
- New construction: No
- Year built: 1991
Utilities & green energy
- Electric: 100 Amp Service
- Gas: Electric, Natural Gas
- Sewer: City Sewer - In Street
- Water: City Water/Connected
Community & neighborhood
Location
- Region: Wyoming
HOA & financial
HOA
- Has HOA: No
Other
Other facts
- Road surface type: Paved
Price history
| Date | Event | Price |
|---|---|---|
| 6/16/2025 | Sold | $340,000+4.6%$178/sqft |
Source: | ||
| 5/30/2025 | Pending sale | $325,000$170/sqft |
Source: | ||
| 5/12/2025 | Listing removed | $325,000$170/sqft |
Source: | ||
| 5/2/2025 | Listed for sale | $325,000$170/sqft |
Source: | ||
| 4/27/2025 | Pending sale | $325,000$170/sqft |
Source: | ||
Public tax history
| Year | Property taxes | Tax assessment |
|---|---|---|
| 2024 | $3,910 +3.8% | $316,800 +7.7% |
| 2023 | $3,766 +9.1% | $294,200 +28.1% |
| 2022 | $3,452 +1.6% | $229,700 +2.5% |
Find assessor info on the county website
Neighborhood: 55092
Nearby schools
GreatSchools rating
- 8/10Wyoming Elementary SchoolGrades: PK-6Distance: 0.2 mi
- 2/10Forest Lake Area Learning CenterGrades: 6-12Distance: 3.9 mi
- 7/10Forest Lake Senior High SchoolGrades: 9-12Distance: 4.6 mi

Get pre-qualified for a loan
At Zillow Home Loans, we can pre-qualify you in as little as 5 minutes with no impact to your credit score.An equal housing lender. NMLS #10287.
Sell for more on Zillow
Get a free Zillow Showcase℠ listing and you could sell for .
$346,700
2% more+ $6,934
With Zillow Showcase(estimated)
$353,634