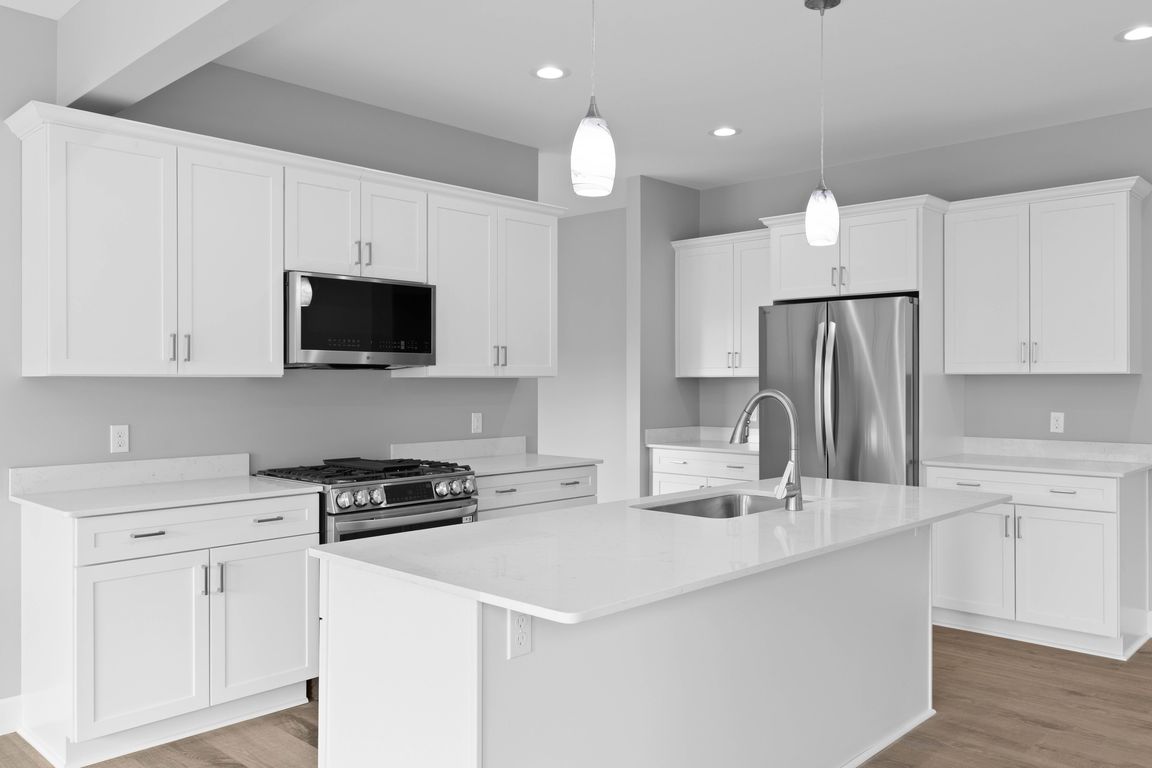
Active
$699,900
5beds
3,547sqft
5700 Eleni Ct, Avon, NY 14414
5beds
3,547sqft
Single family residence
Built in 2023
0.60 Acres
4 Attached garage spaces
$197 price/sqft
What's special
Covered front porchMultiple ensuite optionsSpacious bedroomsOpen flowStainless steel appliancesBeautiful architectural detailsStriking staircase
STUNNING NEW BUILD IN AVON! WELCOME TO 5700 ELENI COURT, A 5 BEDROOM, 4.5 BATH HOME OFFERING OVER 3,000 SQ. FT. OF LUXURIOUS LIVING SPACE WITH A THOUGHTFUL, MODERN DESIGN. THE DRAMATIC TWO-STORY FOYER WITH VAULTED CEILINGS AND A STRIKING STAIRCASE MAKES A GRAND FIRST IMPRESSION. A CRISP NEUTRAL PALETTE, BEAUTIFUL ...
- 51 days |
- 487 |
- 14 |
Source: NYSAMLSs,MLS#: R1634744 Originating MLS: Rochester
Originating MLS: Rochester
Travel times
Kitchen
Living Room
Primary Bedroom
Zillow last checked: 7 hours ago
Listing updated: October 16, 2025 at 10:05am
Listing by:
RE/MAX Plus 585-279-8200,
Jeffrey A. Scofield 585-279-8252
Source: NYSAMLSs,MLS#: R1634744 Originating MLS: Rochester
Originating MLS: Rochester
Facts & features
Interior
Bedrooms & bathrooms
- Bedrooms: 5
- Bathrooms: 5
- Full bathrooms: 4
- 1/2 bathrooms: 1
- Main level bathrooms: 1
Heating
- Gas
Cooling
- Central Air
Appliances
- Included: Dryer, Dishwasher, Gas Cooktop, Gas Oven, Gas Range, Gas Water Heater, Microwave, Refrigerator, Washer
- Laundry: Main Level
Features
- Breakfast Bar, Ceiling Fan(s), Cathedral Ceiling(s), Separate/Formal Dining Room, Entrance Foyer, Separate/Formal Living Room, Kitchen Island, Kitchen/Family Room Combo, Pantry, Sliding Glass Door(s), Solid Surface Counters, Bath in Primary Bedroom
- Flooring: Ceramic Tile, Hardwood, Luxury Vinyl, Varies
- Doors: Sliding Doors
- Basement: Full
- Number of fireplaces: 1
Interior area
- Total structure area: 3,547
- Total interior livable area: 3,547 sqft
Video & virtual tour
Property
Parking
- Total spaces: 4
- Parking features: Attached, Electricity, Garage, Garage Door Opener
- Attached garage spaces: 4
Features
- Levels: Two
- Stories: 2
- Exterior features: Gravel Driveway
Lot
- Size: 0.6 Acres
- Dimensions: 73 x 133
- Features: Irregular Lot, Other, Residential Lot, See Remarks
Details
- Parcel number: 24208903501400010193820000
- Special conditions: Standard
Construction
Type & style
- Home type: SingleFamily
- Architectural style: Contemporary,Two Story
- Property subtype: Single Family Residence
Materials
- Aluminum Siding, Vinyl Siding
- Foundation: Block
Condition
- Resale
- Year built: 2023
Utilities & green energy
- Electric: Circuit Breakers
- Sewer: Connected
- Water: Connected, Public
- Utilities for property: Sewer Connected, Water Connected
Community & HOA
Location
- Region: Avon
Financial & listing details
- Price per square foot: $197/sqft
- Tax assessed value: $300,000
- Annual tax amount: $5,784
- Date on market: 9/2/2025
- Listing terms: Cash,Conventional,FHA