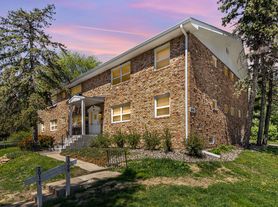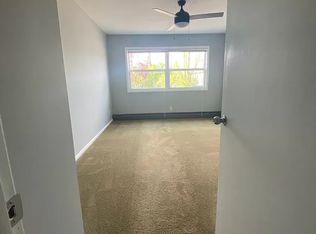A ROOM WITH A VIEW.This furnished walkout basement apartment is flooded with natural light and provides a great view of Dutch Lake. The lake is only two hundred feet away and offers a fishing pier and boat landing. The apartment offers free off street parking, a large backyard with a fire pit and a flower garden. The apartment has its own private entrance, a full kitchen, king size bed, private bath, a wood burning fireplace, the use of a canoe, a shared laundry and a small storage room for a bike. Downtown Mound is only two blocks away featuring Ace Hardware, Wells Fargo Bank, Jubilee Foods, bars, restaurants, Lake Minnetonka beaches and quaint shops. Mound Middle School is next door. Landlord lives upstairs and has use of the single car tuck under garage.
Owner pays for all utilities except WiFi. Water, electric, gas, garbage paid by Owner.
12 month lease and background check is required.
Apartment for rent
Accepts Zillow applications
$1,400/mo
5700 Grandview Blvd, Mound, MN 55364
1beds
900sqft
This listing now includes required monthly fees in the total price. Learn more
Apartment
Available now
No pets
Wall unit
Shared laundry
Off street parking
Baseboard, heat pump
What's special
Wood burning fireplacePrivate entranceFlooded with natural lightFree off street parkingFull kitchenPrivate bathFlower garden
- 11 days |
- -- |
- -- |
Zillow last checked: 11 hours ago
Listing updated: November 13, 2025 at 07:46am
Travel times
Facts & features
Interior
Bedrooms & bathrooms
- Bedrooms: 1
- Bathrooms: 1
- Full bathrooms: 1
Heating
- Baseboard, Heat Pump
Cooling
- Wall Unit
Appliances
- Included: Freezer, Microwave, Oven, Refrigerator
- Laundry: Shared
Features
- Flooring: Hardwood
- Furnished: Yes
Interior area
- Total interior livable area: 900 sqft
Property
Parking
- Parking features: Off Street
- Details: Contact manager
Features
- Exterior features: Bicycle storage, Electricity included in rent, Garbage included in rent, Gas included in rent, Heating system: Baseboard, Utilities included in rent, Water included in rent
Details
- Parcel number: 1411724140011
Construction
Type & style
- Home type: Apartment
- Property subtype: Apartment
Utilities & green energy
- Utilities for property: Electricity, Garbage, Gas, Water
Building
Management
- Pets allowed: No
Community & HOA
Location
- Region: Mound
Financial & listing details
- Lease term: 1 Year
Price history
| Date | Event | Price |
|---|---|---|
| 11/13/2025 | Listed for rent | $1,400$2/sqft |
Source: Zillow Rentals | ||
| 8/22/2025 | Sold | $375,000-2.6%$417/sqft |
Source: | ||
| 7/30/2025 | Pending sale | $385,000$428/sqft |
Source: | ||
| 7/16/2025 | Listed for sale | $385,000+170.2%$428/sqft |
Source: | ||
| 8/4/2011 | Sold | $142,500-5%$158/sqft |
Source: | ||

