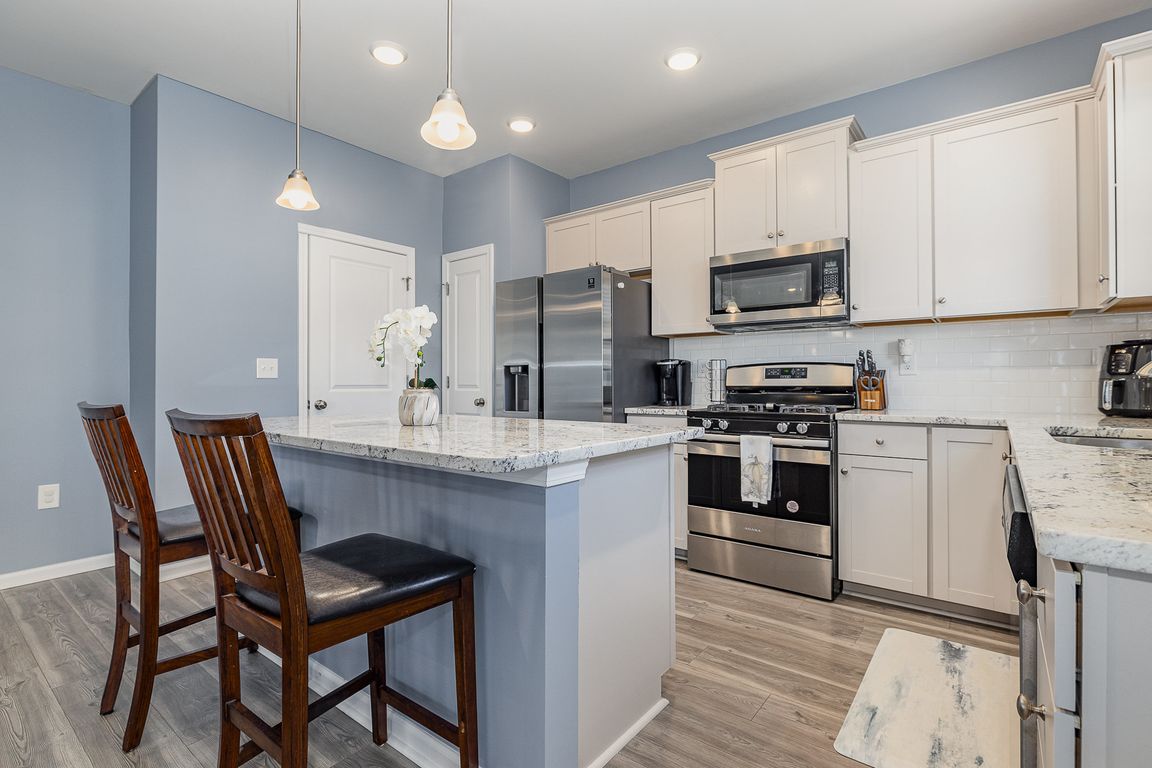
For sale
$384,000
4beds
2,260sqft
5700 Redgum Dr., Myrtle Beach, SC 29579
4beds
2,260sqft
Single family residence
Built in 2021
8,712 sqft
2 Attached garage spaces
$170 price/sqft
$105 monthly HOA fee
What's special
Corner-lot homeLuxury laminate plank flooringVersatile flex roomSpacious gathering roomSpa-like bathLarge walk-in closet
Discover the perfect blend of comfort, style, and coastal living in this gorgeous 4-bedroom, 2.5-bath corner-lot home in the highly desired Clear Pond community. With over 2,200 sq ft of thoughtfully designed space, this open-concept Aspire model offers seamless flow between the kitchen, café-style dining area, and spacious gathering room—ideal for ...
- 49 days |
- 583 |
- 22 |
Source: CCAR,MLS#: 2524872 Originating MLS: Coastal Carolinas Association of Realtors
Originating MLS: Coastal Carolinas Association of Realtors
Travel times
Living Room
Kitchen
Primary Bedroom
Zillow last checked: 8 hours ago
Listing updated: November 18, 2025 at 07:20pm
Listed by:
Lewis Living Team 908-451-0484,
INNOVATE Real Estate,
Becki A Lewis 908-451-0484,
INNOVATE Real Estate
Source: CCAR,MLS#: 2524872 Originating MLS: Coastal Carolinas Association of Realtors
Originating MLS: Coastal Carolinas Association of Realtors
Facts & features
Interior
Bedrooms & bathrooms
- Bedrooms: 4
- Bathrooms: 3
- Full bathrooms: 2
- 1/2 bathrooms: 1
Rooms
- Room types: Den, Foyer, Utility Room
Primary bedroom
- Features: Tray Ceiling(s), Ceiling Fan(s), Walk-In Closet(s)
- Level: Second
- Dimensions: 15x19
Bedroom 1
- Level: Second
- Dimensions: 10x14
Bedroom 2
- Level: Second
- Dimensions: 12x10
Bedroom 3
- Level: Second
- Dimensions: 10x11
Primary bathroom
- Features: Dual Sinks, Separate Shower
Dining room
- Features: Kitchen/Dining Combo
- Dimensions: 9x15
Family room
- Features: Ceiling Fan(s), Fireplace
Great room
- Dimensions: 17'8X15'8
Kitchen
- Features: Kitchen Island, Pantry, Stainless Steel Appliances, Solid Surface Counters
- Dimensions: 9x16
Other
- Features: Entrance Foyer, Library, Utility Room
Heating
- Central, Gas
Cooling
- Central Air
Appliances
- Included: Dishwasher, Disposal, Microwave, Range, Refrigerator, Dryer, Washer
- Laundry: Washer Hookup
Features
- Attic, Fireplace, Pull Down Attic Stairs, Permanent Attic Stairs, Entrance Foyer, Kitchen Island, Stainless Steel Appliances, Solid Surface Counters
- Flooring: Carpet, Laminate, Tile
- Attic: Pull Down Stairs,Permanent Stairs
- Has fireplace: Yes
Interior area
- Total structure area: 2,740
- Total interior livable area: 2,260 sqft
Video & virtual tour
Property
Parking
- Total spaces: 4
- Parking features: Attached, Garage, Two Car Garage, Garage Door Opener
- Attached garage spaces: 2
Features
- Levels: Two
- Stories: 2
- Patio & porch: Front Porch, Patio
- Exterior features: Sprinkler/Irrigation, Patio
- Pool features: Community, Outdoor Pool
Lot
- Size: 8,712 Square Feet
- Dimensions: 78 x 120 x 120 x 64
- Features: Corner Lot, Irregular Lot
Details
- Additional parcels included: ,
- Parcel number: 38509010047
- Zoning: Res
- Special conditions: None
Construction
Type & style
- Home type: SingleFamily
- Architectural style: Traditional
- Property subtype: Single Family Residence
Materials
- Vinyl Siding
- Foundation: Slab
Condition
- Resale
- Year built: 2021
Details
- Builder model: Aspire
- Builder name: Pulte
Utilities & green energy
- Water: Public
- Utilities for property: Electricity Available, Natural Gas Available, Sewer Available, Underground Utilities, Water Available
Community & HOA
Community
- Features: Clubhouse, Golf Carts OK, Recreation Area, Tennis Court(s), Long Term Rental Allowed, Pool
- Security: Smoke Detector(s)
- Subdivision: Clear Pond at Myrtle Beach National
HOA
- Has HOA: Yes
- Amenities included: Clubhouse, Owner Allowed Golf Cart, Owner Allowed Motorcycle, Pet Restrictions, Tennis Court(s)
- Services included: Association Management, Common Areas, Legal/Accounting, Pool(s), Recreation Facilities, Trash
- HOA fee: $105 monthly
Location
- Region: Myrtle Beach
Financial & listing details
- Price per square foot: $170/sqft
- Date on market: 10/13/2025
- Listing terms: Cash,Conventional,FHA,VA Loan
- Electric utility on property: Yes