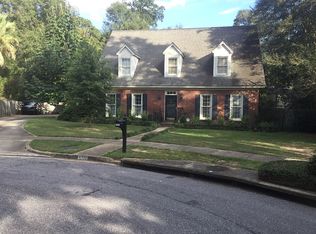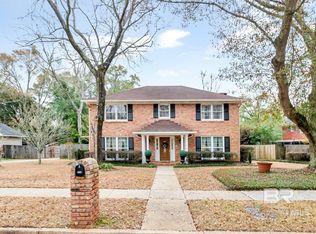Closed
$398,000
5700 Regency Ct S, Mobile, AL 36609
4beds
2,986sqft
Residential
Built in 1986
0.4 Acres Lot
$406,600 Zestimate®
$133/sqft
$3,816 Estimated rent
Home value
$406,600
$362,000 - $455,000
$3,816/mo
Zestimate® history
Loading...
Owner options
Explore your selling options
What's special
This updated 4BR 3 Bath brick Federal sits on a quiet cul de sac in popular Regency. The kitchen features stainless appliances including a gas range, granite counters with an island and built in desk and opens to a spacious den, a formal dining room and the formal living room opens to the den through a cased opening. There are 10' ft ceilings and hardwood floors downstairs with lots of crown molding. The den also opens to a custom covered patio designed for entertaining with a fireplace and open sides overlooking a sparkling pool and private fenced yard. The full bath is next to the laundry room. The sleeping area is upstairs with a 17x14 Master Bedroom with hardwood floors, a walk in closet and deluxe bathroom featuring a large soaking tub, a separate shower, a double vanity and a deluxe BB 2000 toilet. All upstairs floors are hardwood in 3 additional large bedrooms with walk in closets. The roof is 1 year and the pool liner is 2 yrs according to seller. There is also an on demand water heater. This property is priced to sell, so don't wait. Call your agent today. Buyer to verify all information during due diligence.
Zillow last checked: 8 hours ago
Listing updated: June 27, 2025 at 01:50pm
Listed by:
Bill Hinton CELL:251-454-5830,
Roberts Brothers, Inc Malbis
Bought with:
Pam Stein
Roberts Brothers, Inc Malbis
Source: Baldwin Realtors,MLS#: 377616
Facts & features
Interior
Bedrooms & bathrooms
- Bedrooms: 4
- Bathrooms: 4
- Full bathrooms: 3
- 1/2 bathrooms: 1
Primary bedroom
- Features: Walk-In Closet(s)
- Level: Second
- Area: 252
- Dimensions: 18 x 14
Bedroom 2
- Level: Second
- Area: 210
- Dimensions: 15 x 14
Bedroom 3
- Level: Second
- Area: 168
- Dimensions: 14 x 12
Bedroom 4
- Level: Second
- Area: 168
- Dimensions: 14 x 12
Primary bathroom
- Features: Double Vanity, Soaking Tub, Separate Shower
Dining room
- Features: Breakfast Room, Separate Dining Room
- Level: Main
- Area: 240
- Dimensions: 16 x 15
Kitchen
- Level: Main
- Area: 210
- Dimensions: 15 x 14
Living room
- Level: Main
- Area: 240
- Dimensions: 16 x 15
Heating
- Electric, Central, Heat Pump
Cooling
- Electric, Ceiling Fan(s)
Appliances
- Included: Dishwasher, Disposal, Convection Oven, Dryer, Ice Maker, Microwave, Gas Range, Refrigerator w/Ice Maker, Washer
- Laundry: Inside
Features
- Central Vacuum, Breakfast Bar, Ceiling Fan(s)
- Flooring: Tile, Wood
- Windows: Window Treatments
- Has basement: No
- Number of fireplaces: 2
- Fireplace features: Den, Gas Log, Outside, Wood Burning, Gas
Interior area
- Total structure area: 2,986
- Total interior livable area: 2,986 sqft
Property
Parking
- Total spaces: 4
- Parking features: Attached, Garage, Side Entrance
- Attached garage spaces: 2
Features
- Levels: Two
- Has private pool: Yes
- Pool features: In Ground
- Fencing: Fenced Storage
- Has view: Yes
- View description: None
- Waterfront features: No Waterfront
Lot
- Size: 0.40 Acres
- Features: Less than 1 acre, Cul-De-Sac, Few Trees, Subdivided
Details
- Parcel number: 2808281001007.
- Zoning description: Single Family Residence
- Other equipment: Intercom
Construction
Type & style
- Home type: SingleFamily
- Architectural style: Colonial
- Property subtype: Residential
Materials
- Brick
- Foundation: Slab
- Roof: Composition
Condition
- Resale
- New construction: No
- Year built: 1986
Utilities & green energy
- Electric: Alabama Power
- Gas: Gas-Natural, Mobile Gas
- Water: Public
- Utilities for property: Natural Gas Connected
Community & neighborhood
Community
- Community features: On-Site Management
Location
- Region: Mobile
- Subdivision: Regency Park
HOA & financial
HOA
- Has HOA: Yes
- HOA fee: $125 annually
- Services included: Association Management
Other
Other facts
- Ownership: Whole/Full
Price history
| Date | Event | Price |
|---|---|---|
| 6/27/2025 | Sold | $398,000$133/sqft |
Source: | ||
| 4/21/2025 | Pending sale | $398,000$133/sqft |
Source: | ||
| 4/15/2025 | Listed for sale | $398,000+81%$133/sqft |
Source: | ||
| 12/14/2012 | Sold | $219,900-4.4%$74/sqft |
Source: Public Record | ||
| 9/6/2012 | Listed for sale | $230,000-4.2%$77/sqft |
Source: Keller Williams - Daphne/Fairhope #242959 | ||
Public tax history
| Year | Property taxes | Tax assessment |
|---|---|---|
| 2024 | $1,950 +4.6% | $31,760 +4.5% |
| 2023 | $1,863 +7.7% | $30,400 +7.4% |
| 2022 | $1,730 +9.2% | $28,300 +8.8% |
Find assessor info on the county website
Neighborhood: Berkleigh
Nearby schools
GreatSchools rating
- 5/10Er Dickson Elementary SchoolGrades: PK-5Distance: 0.7 mi
- 2/10Burns Middle SchoolGrades: 6-8Distance: 3.9 mi
- 6/10WP Davidson High SchoolGrades: 9-12Distance: 1.6 mi
Schools provided by the listing agent
- Elementary: ER Dickson
- Middle: Burns
- High: WP Davidson
Source: Baldwin Realtors. This data may not be complete. We recommend contacting the local school district to confirm school assignments for this home.

Get pre-qualified for a loan
At Zillow Home Loans, we can pre-qualify you in as little as 5 minutes with no impact to your credit score.An equal housing lender. NMLS #10287.
Sell for more on Zillow
Get a free Zillow Showcase℠ listing and you could sell for .
$406,600
2% more+ $8,132
With Zillow Showcase(estimated)
$414,732
