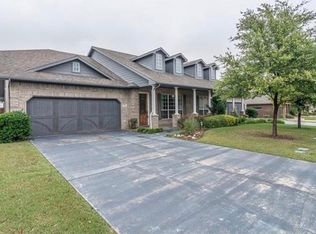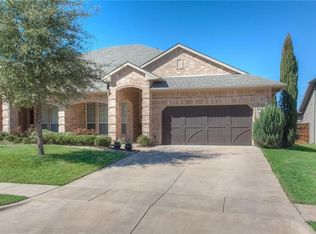Sold
Price Unknown
5700 Ridgerock Rd, Fort Worth, TX 76132
3beds
2,220sqft
Duplex, Single Family Residence
Built in 2009
6,795.36 Square Feet Lot
$342,400 Zestimate®
$--/sqft
$2,699 Estimated rent
Home value
$342,400
$325,000 - $360,000
$2,699/mo
Zestimate® history
Loading...
Owner options
Explore your selling options
What's special
Location, location, location! Rare opportunity to own a luxurious and elegant single-level home on a quiet, established street in desirable Overton South. Shopping, restaurants (Mexican Inn, Dixie House, & Kincaids just to name a few), hospitals, and entertainment within minutes. No worries about power outages here! From the moment you enter the quaint porch with slate tile you will feel the warmth of this custom home with many high-end features found in much more expensive homes. The high ceilings, arched passageways and crown molding give this a home a grand and spacious feel. The oversized master suite with walk-in shower, garden jacuzzi tub and door to remote screened porch is a tranquil retreat. Walk in closets with abundant storage throughout. Energy efficient features including total masonry exterior, skylight, radiant barrier, and foam insulation. Built in 2009 by Home Builder of the Year as voted by local realtors. Close to TCU and great walk score!No HOA - HVAC 3 yrs old!
Zillow last checked: 8 hours ago
Listing updated: July 21, 2023 at 07:24pm
Listed by:
Cal Caylor 4696675657,
EXP REALTY 888-519-7431
Bought with:
Misty Acosta
Monument Realty
Source: NTREIS,MLS#: 20324489
Facts & features
Interior
Bedrooms & bathrooms
- Bedrooms: 3
- Bathrooms: 2
- Full bathrooms: 2
Primary bedroom
- Features: Jetted Tub, Separate Shower, Walk-In Closet(s)
- Level: First
- Dimensions: 16 x 16
Bedroom
- Features: Walk-In Closet(s)
- Level: First
- Dimensions: 14 x 12
Bedroom
- Features: Walk-In Closet(s)
- Level: First
- Dimensions: 12 x 11
Den
- Features: Fireplace
- Level: First
- Dimensions: 12 x 10
Dining room
- Level: First
- Dimensions: 14 x 13
Kitchen
- Features: Breakfast Bar, Built-in Features, Granite Counters, Kitchen Island, Stone Counters, Walk-In Pantry
- Level: First
- Dimensions: 15 x 15
Living room
- Level: First
- Dimensions: 17 x 14
Utility room
- Features: Utility Room
- Level: First
- Dimensions: 16 x 7
Heating
- Central, Electric, Fireplace(s)
Cooling
- Central Air, Ceiling Fan(s), Electric, ENERGY STAR Qualified Equipment
Appliances
- Included: Dishwasher, Electric Cooktop, Electric Oven, Disposal
- Laundry: Washer Hookup, Electric Dryer Hookup
Features
- Cathedral Ceiling(s), Decorative/Designer Lighting Fixtures, Double Vanity, Granite Counters, High Speed Internet, Kitchen Island, Pantry, Paneling/Wainscoting, Cable TV, Vaulted Ceiling(s), Walk-In Closet(s), Wired for Sound
- Flooring: Concrete, Ceramic Tile, Luxury Vinyl, Luxury VinylPlank
- Windows: Skylight(s)
- Has basement: No
- Number of fireplaces: 1
- Fireplace features: Electric, Insert
Interior area
- Total interior livable area: 2,220 sqft
Property
Parking
- Total spaces: 2
- Parking features: Concrete, Door-Single, Driveway, Garage Faces Front, Garage, Garage Door Opener, Oversized
- Attached garage spaces: 2
- Has uncovered spaces: Yes
Features
- Levels: One
- Stories: 1
- Patio & porch: Front Porch, Patio, Screened, See Remarks, Covered
- Exterior features: Private Yard, Rain Gutters
- Pool features: None
- Fencing: Back Yard,Fenced,Wood
Lot
- Size: 6,795 sqft
- Dimensions: 53 x 135
Details
- Parcel number: 41492226
Construction
Type & style
- Home type: SingleFamily
- Architectural style: Traditional
- Property subtype: Duplex, Single Family Residence
- Attached to another structure: Yes
Materials
- Brick
- Foundation: Slab
- Roof: Composition
Condition
- Year built: 2009
Utilities & green energy
- Sewer: Public Sewer
- Water: Public
- Utilities for property: Electricity Available, Electricity Connected, Sewer Available, Separate Meters, Underground Utilities, Water Available, Cable Available
Green energy
- Energy efficient items: Appliances, HVAC, Insulation, Thermostat, Windows
Community & neighborhood
Security
- Security features: Smoke Detector(s)
Community
- Community features: Curbs, Sidewalks
Location
- Region: Fort Worth
- Subdivision: Overton South Add
Other
Other facts
- Listing terms: Cash,Conventional,FHA,VA Loan
Price history
| Date | Event | Price |
|---|---|---|
| 12/17/2025 | Listing removed | $350,000$158/sqft |
Source: NTREIS #21035246 Report a problem | ||
| 8/18/2025 | Listed for sale | $350,000-4.1%$158/sqft |
Source: NTREIS #21035246 Report a problem | ||
| 8/2/2025 | Listing removed | $365,000$164/sqft |
Source: NTREIS #20827999 Report a problem | ||
| 7/16/2025 | Price change | $365,000-2.7%$164/sqft |
Source: NTREIS #20827999 Report a problem | ||
| 5/15/2025 | Price change | $375,000-2.6%$169/sqft |
Source: NTREIS #20827999 Report a problem | ||
Public tax history
| Year | Property taxes | Tax assessment |
|---|---|---|
| 2024 | $8,786 +91.2% | $360,552 -12.7% |
| 2023 | $4,595 -2% | $413,180 +28.6% |
| 2022 | $4,690 +0.8% | $321,212 +5.7% |
Find assessor info on the county website
Neighborhood: Overton South
Nearby schools
GreatSchools rating
- 6/10Oakmont Elementary SchoolGrades: PK-5Distance: 1.1 mi
- 3/10Summer Creek Middle SchoolGrades: 6-8Distance: 4.6 mi
- 4/10North Crowley High SchoolGrades: 9-12Distance: 3.9 mi
Schools provided by the listing agent
- Elementary: Oakmont
- Middle: Crowley
- High: North Crowley
- District: Crowley ISD
Source: NTREIS. This data may not be complete. We recommend contacting the local school district to confirm school assignments for this home.
Get a cash offer in 3 minutes
Find out how much your home could sell for in as little as 3 minutes with a no-obligation cash offer.
Estimated market value$342,400
Get a cash offer in 3 minutes
Find out how much your home could sell for in as little as 3 minutes with a no-obligation cash offer.
Estimated market value
$342,400

