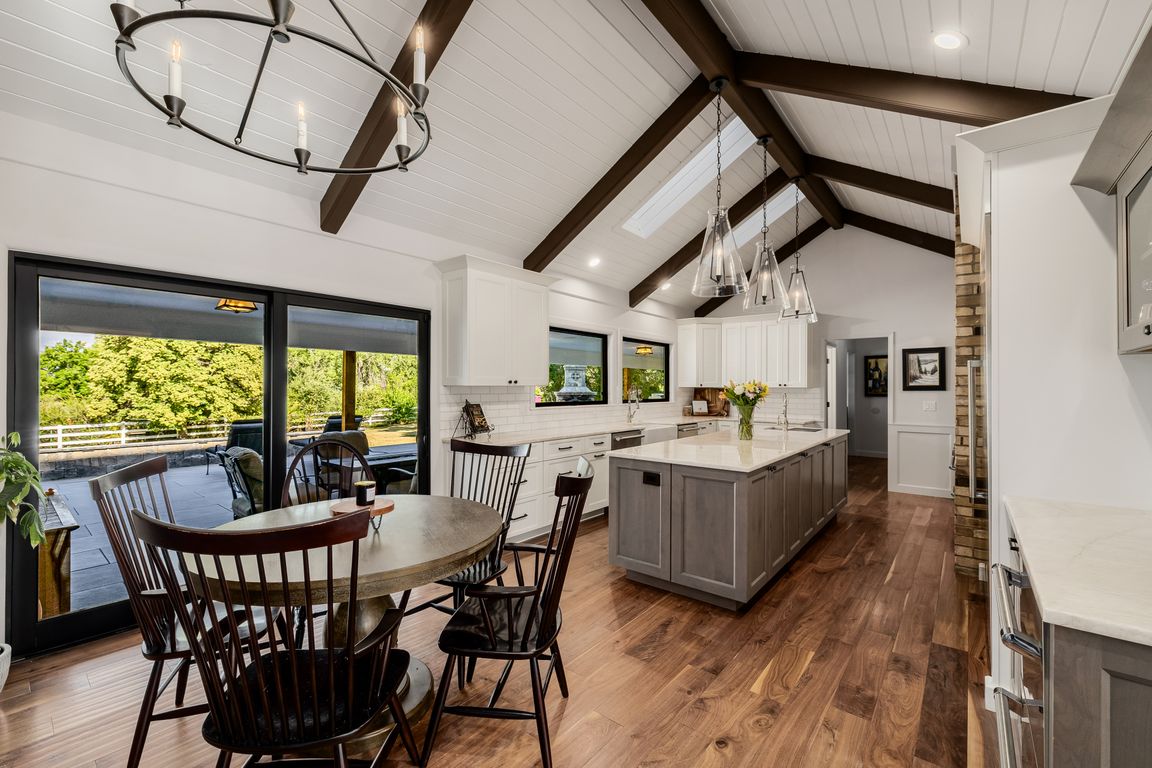
For sale
$4,555,000
5beds
5,468sqft
5700 S University Boulevard, Greenwood Village, CO 80121
5beds
5,468sqft
Single family residence
Built in 1981
3.98 Acres
4 Attached garage spaces
$833 price/sqft
What's special
Two-way fireplaceCozy fireplaceMature treesUltra-private acresStone patioLarge riding arenaMultiple paddocks
Discover an exceptional opportunity to own one of the largest lots in one of the most desirable areas of the Denver Metro area, set on nearly 4 ultra-private acres. This remarkable equestrian estate offers both expansive space and a peaceful escape surrounded by nature. With direct access to miles of scenic ...
- 61 days
- on Zillow |
- 1,619 |
- 85 |
Source: REcolorado,MLS#: 9284262
Travel times
Kitchen
Living Room
Primary Bedroom
Zillow last checked: 7 hours ago
Listing updated: August 26, 2025 at 07:41am
Listed by:
Lisa Johnston 970-231-5435 lisajk@kentwood.com,
Kentwood Real Estate City Properties
Source: REcolorado,MLS#: 9284262
Facts & features
Interior
Bedrooms & bathrooms
- Bedrooms: 5
- Bathrooms: 4
- Full bathrooms: 3
- 1/2 bathrooms: 1
- Main level bathrooms: 3
- Main level bedrooms: 3
Primary bedroom
- Level: Main
- Area: 260 Square Feet
- Dimensions: 13 x 20
Bedroom
- Level: Main
- Area: 156 Square Feet
- Dimensions: 13 x 12
Bedroom
- Level: Main
- Area: 169 Square Feet
- Dimensions: 13 x 13
Bedroom
- Level: Basement
- Area: 208 Square Feet
- Dimensions: 13 x 16
Bedroom
- Level: Basement
- Area: 208 Square Feet
- Dimensions: 13 x 16
Primary bathroom
- Level: Main
- Area: 154 Square Feet
- Dimensions: 11 x 14
Bathroom
- Level: Main
- Area: 64 Square Feet
- Dimensions: 8 x 8
Bathroom
- Level: Basement
- Area: 72 Square Feet
- Dimensions: 8 x 9
Bathroom
- Level: Main
Dining room
- Level: Main
- Area: 216 Square Feet
- Dimensions: 12 x 18
Exercise room
- Level: Basement
- Area: 304 Square Feet
- Dimensions: 16 x 19
Family room
- Level: Basement
- Area: 525 Square Feet
- Dimensions: 21 x 25
Kitchen
- Level: Main
- Area: 420 Square Feet
- Dimensions: 15 x 28
Laundry
- Level: Main
- Area: 170 Square Feet
- Dimensions: 10 x 17
Living room
- Level: Main
- Area: 352 Square Feet
- Dimensions: 22 x 16
Office
- Level: Main
- Area: 192 Square Feet
- Dimensions: 16 x 12
Heating
- Forced Air, Natural Gas
Cooling
- Central Air
Appliances
- Included: Convection Oven, Dishwasher, Disposal, Double Oven, Dryer, Oven, Range, Washer
Features
- Built-in Features, Eat-in Kitchen, Five Piece Bath, High Ceilings, Kitchen Island, Open Floorplan, Pantry, Primary Suite, Sauna, Sound System, Vaulted Ceiling(s), Walk-In Closet(s)
- Flooring: Carpet, Tile, Wood
- Basement: Partial
- Number of fireplaces: 3
- Fireplace features: Basement, Bedroom, Gas, Gas Log, Living Room, Wood Burning
Interior area
- Total structure area: 5,468
- Total interior livable area: 5,468 sqft
- Finished area above ground: 3,082
- Finished area below ground: 2,386
Video & virtual tour
Property
Parking
- Total spaces: 4
- Parking features: Garage - Attached
- Attached garage spaces: 4
Features
- Levels: One
- Stories: 1
- Patio & porch: Covered, Deck, Front Porch, Patio
- Exterior features: Barbecue, Fire Pit, Garden, Gas Grill, Private Yard
- Has spa: Yes
- Spa features: Spa/Hot Tub, Heated
- Fencing: Fenced,Full
Lot
- Size: 3.98 Acres
- Features: Level, Many Trees, Sprinklers In Front, Sprinklers In Rear
Details
- Parcel number: 032025280
- Special conditions: Standard
- Horses can be raised: Yes
- Horse amenities: Arena, Corral(s), Loafing Shed, Paddocks, Pasture, Round Pen, Tack Room, Well Allows For
Construction
Type & style
- Home type: SingleFamily
- Architectural style: Traditional
- Property subtype: Single Family Residence
Materials
- Brick, Frame
- Roof: Composition
Condition
- Year built: 1981
Utilities & green energy
- Sewer: Public Sewer
- Water: Public, Well
Community & HOA
Community
- Security: Security Entrance, Security System, Smart Cameras, Smart Security System
- Subdivision: Greenwood Village
HOA
- Has HOA: No
Location
- Region: Greenwood Village
Financial & listing details
- Price per square foot: $833/sqft
- Tax assessed value: $2,683,800
- Annual tax amount: $17,809
- Date on market: 7/2/2025
- Listing terms: Cash,Conventional,Jumbo
- Exclusions: Personal Property Of Seller And Staging Items.
- Ownership: Individual