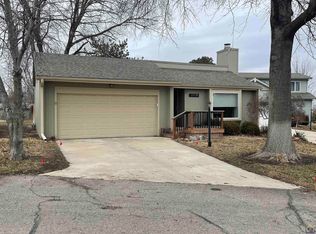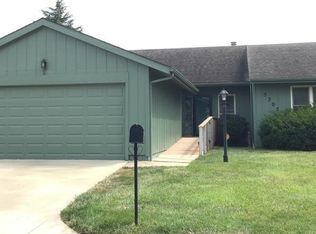Sold on 06/13/25
Price Unknown
5700 SW Arrowhead Ct, Topeka, KS 66614
3beds
2,290sqft
Single Family Residence, Residential
Built in 1978
2,482.92 Square Feet Lot
$226,600 Zestimate®
$--/sqft
$2,041 Estimated rent
Home value
$226,600
$195,000 - $265,000
$2,041/mo
Zestimate® history
Loading...
Owner options
Explore your selling options
What's special
Ranch style, Washburn Rural Schools, 3 bedroom, 3 full bath Southwest Topeka Home, move-in ready and maintenance free. Entry has large vaulted living room with fireplace. Opens to privacy fenced deck and entertaining area. Kitchen has updated stove and countertops. Master suite bedroom is large and updated with large closet. Excellent location near Wanamaker, Barrington Village, Wheatfield Village/BNB Theater, Restaurants, Shunga walking/biking trails, shopping, and highway access. Versatile third bedroom with laundry for main floor laundry option, would make great office or mudroom also with direct garage access.(also laundry room in bsmt). Basement on entry has large rec room, then opens to additional room that can be a large guest suite with two large closets, one walk in, one currently set up for laundry, with room opening to large updated guest bathroom with jetted tub. New hot water heater and HVAC in the last year. HOA covers pool, tennis court, extra cul-de-sac parking, lawn care, exterior painting and snow removal.
Zillow last checked: 8 hours ago
Listing updated: July 07, 2025 at 01:14pm
Listed by:
Justin Gilbert 785-260-0076,
EXP Realty LLC
Bought with:
Erica Lichtenauer, SP00223225
Countrywide Realty, Inc.
Source: Sunflower AOR,MLS#: 239090
Facts & features
Interior
Bedrooms & bathrooms
- Bedrooms: 3
- Bathrooms: 3
- Full bathrooms: 3
Primary bedroom
- Level: Main
- Area: 184
- Dimensions: 16x11.5
Bedroom 2
- Level: Main
- Area: 100
- Dimensions: 10x10
Bedroom 3
- Level: Main
- Area: 99.75
- Dimensions: 10.5x9.5
Bedroom 4
- Level: Basement
- Dimensions: 18.5x24 (guest or rec)
Dining room
- Level: Main
- Area: 90
- Dimensions: 10x9
Kitchen
- Level: Main
- Area: 190
- Dimensions: 19x10
Laundry
- Level: Main
- Dimensions: Closet on Main bsmt sep
Living room
- Level: Main
- Area: 264.5
- Dimensions: 23x11.5
Recreation room
- Level: Basement
- Area: 336
- Dimensions: 21x16
Heating
- Natural Gas
Cooling
- Central Air
Appliances
- Included: Electric Range, Microwave
- Laundry: Main Level, In Basement, Separate Room
Features
- Vaulted Ceiling(s)
- Flooring: Vinyl
- Basement: Concrete,Full,Finished
- Number of fireplaces: 1
- Fireplace features: One, Living Room
Interior area
- Total structure area: 2,290
- Total interior livable area: 2,290 sqft
- Finished area above ground: 1,190
- Finished area below ground: 1,100
Property
Parking
- Total spaces: 2
- Parking features: Attached
- Attached garage spaces: 2
Features
- Patio & porch: Deck
- Fencing: Partial,Privacy
Lot
- Size: 2,482 sqft
- Features: Cul-De-Sac, Sidewalk
Details
- Parcel number: R60180
- Special conditions: Standard,Arm's Length
Construction
Type & style
- Home type: SingleFamily
- Architectural style: Ranch
- Property subtype: Single Family Residence, Residential
Materials
- Frame
- Roof: Architectural Style
Condition
- Year built: 1978
Utilities & green energy
- Water: Public
Community & neighborhood
Location
- Region: Topeka
- Subdivision: Quail Cove
HOA & financial
HOA
- Has HOA: Yes
- HOA fee: $165 monthly
- Services included: Trash, Maintenance Grounds, Snow Removal, Parking, Exterior Paint, Pool, Tennis Court(s), Road Maintenance, Common Area Maintenance
- Association name: Quail Cove HOA
Price history
| Date | Event | Price |
|---|---|---|
| 6/13/2025 | Sold | -- |
Source: | ||
| 5/1/2025 | Pending sale | $223,500$98/sqft |
Source: | ||
| 4/25/2025 | Listed for sale | $223,500+78.9%$98/sqft |
Source: | ||
| 3/10/2017 | Sold | -- |
Source: | ||
| 11/21/2016 | Price change | $124,900-3.8%$55/sqft |
Source: Coldwell Banker Griffith & Blair American Home #191904 | ||
Public tax history
| Year | Property taxes | Tax assessment |
|---|---|---|
| 2025 | -- | $21,162 +3% |
| 2024 | $3,154 +0.8% | $20,546 +2% |
| 2023 | $3,130 +8.7% | $20,144 +11% |
Find assessor info on the county website
Neighborhood: Foxcroft
Nearby schools
GreatSchools rating
- 6/10Farley Elementary SchoolGrades: PK-6Distance: 1.5 mi
- 6/10Washburn Rural Middle SchoolGrades: 7-8Distance: 3.9 mi
- 8/10Washburn Rural High SchoolGrades: 9-12Distance: 4 mi
Schools provided by the listing agent
- Elementary: Farley Elementary School/USD 437
- Middle: Washburn Rural Middle School/USD 437
- High: Washburn Rural High School/USD 437
Source: Sunflower AOR. This data may not be complete. We recommend contacting the local school district to confirm school assignments for this home.

