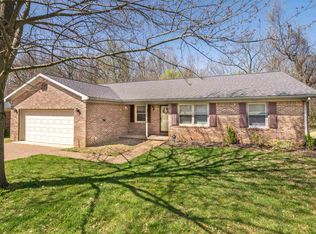Closed
$263,000
5700 Spring Corner Rd, Newburgh, IN 47630
3beds
1,695sqft
Single Family Residence
Built in 1989
0.29 Acres Lot
$275,100 Zestimate®
$--/sqft
$2,086 Estimated rent
Home value
$275,100
$237,000 - $319,000
$2,086/mo
Zestimate® history
Loading...
Owner options
Explore your selling options
What's special
Welcome to this beautifully maintained 3 bedroom/2 bath all brick ranch style home with fresh paint and neutral flooring throughout, located in Newburgh's Spring Corner subdivision. Step inside and you will find a spacious formal living room off the entry that showcases crown molding and a large picture window allowing natural light to pour in. Next you will find a spacious and open kitchen offering an abundance of cabinet and counter space including a large breakfast bar, newer stainless steel appliances, a laundry area, large pantry, and an over-sized dining area with plenty of room for entertaining. Tucked away from the front of the home and directly off of the kitchen you will be delighted to see a generously sized family room that features an all brick wood burning fireplace, a decorative wood-trimmed trey ceiling, and access to the covered patio that overlooks the large backyard that includes 2 storage sheds for extra storage. The roomy master suite features a walk-in closet including built-ins and a full bath. You will also find two additional bedrooms that are ample in both size and closet space. Don't forget to check out the attached and finished 2 car garage featuring epoxied floors. Sale includes: refrigerator, microwave, stove, dishwasher
Zillow last checked: 8 hours ago
Listing updated: January 10, 2025 at 12:55pm
Listed by:
Charles L Butler Cell:812-430-1708,
KELLER WILLIAMS CAPITAL REALTY,
Candace DeArmond,
KELLER WILLIAMS CAPITAL REALTY
Bought with:
Mitch Schulz, RB14046787
Weichert Realtors-The Schulz Group
Source: IRMLS,MLS#: 202446725
Facts & features
Interior
Bedrooms & bathrooms
- Bedrooms: 3
- Bathrooms: 2
- Full bathrooms: 2
- Main level bedrooms: 3
Bedroom 1
- Level: Main
Bedroom 2
- Level: Main
Dining room
- Level: Main
- Area: 165
- Dimensions: 15 x 11
Family room
- Level: Main
- Area: 300
- Dimensions: 20 x 15
Kitchen
- Level: Main
- Area: 143
- Dimensions: 13 x 11
Living room
- Level: Main
- Area: 192
- Dimensions: 16 x 12
Heating
- Forced Air
Cooling
- Central Air
Appliances
- Included: Disposal, Dishwasher, Microwave, Refrigerator, Electric Range
- Laundry: Electric Dryer Hookup, Main Level, Washer Hookup
Features
- Breakfast Bar, Ceiling-9+, Tray Ceiling(s), Ceiling Fan(s), Walk-In Closet(s), Crown Molding, Entrance Foyer, Tub/Shower Combination, Main Level Bedroom Suite, Formal Dining Room
- Windows: Storm Windows
- Basement: Crawl Space
- Number of fireplaces: 1
- Fireplace features: Family Room, Wood Burning
Interior area
- Total structure area: 1,695
- Total interior livable area: 1,695 sqft
- Finished area above ground: 1,695
- Finished area below ground: 0
Property
Parking
- Total spaces: 2
- Parking features: Attached, Garage Door Opener, Garage Utilities
- Attached garage spaces: 2
Accessibility
- Accessibility features: Chair Rail
Features
- Levels: One
- Stories: 1
- Patio & porch: Covered
- Fencing: Partial,Privacy
Lot
- Size: 0.29 Acres
- Dimensions: 90x138
- Features: Level, Landscaped
Details
- Additional structures: Outbuilding
- Parcel number: 871236401012.000019
Construction
Type & style
- Home type: SingleFamily
- Architectural style: Ranch
- Property subtype: Single Family Residence
Materials
- Brick
- Roof: Shingle,Dimensional Shingles
Condition
- New construction: No
- Year built: 1989
Utilities & green energy
- Sewer: City
- Water: City
- Utilities for property: Cable Available, Cable Connected
Community & neighborhood
Location
- Region: Newburgh
- Subdivision: Springcorner
Other
Other facts
- Listing terms: Cash,Conventional,FHA,VA Loan,Other
Price history
| Date | Event | Price |
|---|---|---|
| 1/10/2025 | Sold | $263,000-1.9% |
Source: | ||
| 12/9/2024 | Pending sale | $268,000 |
Source: | ||
| 12/9/2024 | Listed for sale | $268,000 |
Source: | ||
| 12/7/2024 | Listing removed | $268,000 |
Source: | ||
| 10/11/2024 | Listed for sale | $268,000+14% |
Source: | ||
Public tax history
| Year | Property taxes | Tax assessment |
|---|---|---|
| 2024 | $1,615 +7.2% | $233,100 +2.6% |
| 2023 | $1,507 +25.6% | $227,100 +9.9% |
| 2022 | $1,199 +8% | $206,600 +25% |
Find assessor info on the county website
Neighborhood: 47630
Nearby schools
GreatSchools rating
- 8/10Yankeetown Elementary SchoolGrades: K-5Distance: 4.3 mi
- 9/10Castle North Middle SchoolGrades: 6-8Distance: 2.9 mi
- 9/10Castle High SchoolGrades: 9-12Distance: 2.5 mi
Schools provided by the listing agent
- Elementary: Yankeetown
- Middle: Castle North
- High: Castle
- District: Warrick County School Corp.
Source: IRMLS. This data may not be complete. We recommend contacting the local school district to confirm school assignments for this home.
Get pre-qualified for a loan
At Zillow Home Loans, we can pre-qualify you in as little as 5 minutes with no impact to your credit score.An equal housing lender. NMLS #10287.
Sell for more on Zillow
Get a Zillow Showcase℠ listing at no additional cost and you could sell for .
$275,100
2% more+$5,502
With Zillow Showcase(estimated)$280,602
