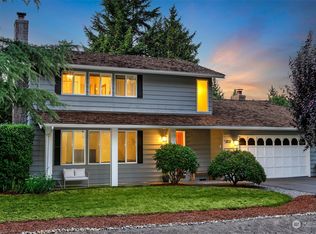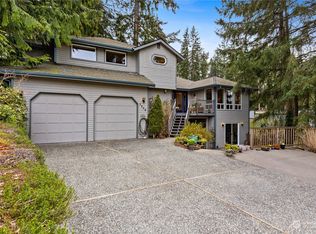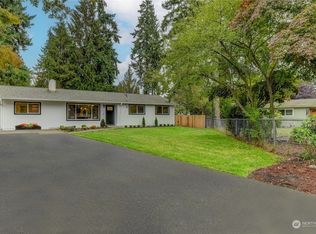Sold
Listed by:
Georgia Stevens,
COMPASS
Bought with: COMPASS
$945,000
5701 152nd Street SW, Edmonds, WA 98026
4beds
2,036sqft
Single Family Residence
Built in 1978
9,583.2 Square Feet Lot
$942,500 Zestimate®
$464/sqft
$3,833 Estimated rent
Home value
$942,500
$877,000 - $1.01M
$3,833/mo
Zestimate® history
Loading...
Owner options
Explore your selling options
What's special
Beautifully maintained traditional two-story home nestled on spacious, nearly ¼-acre lot in Edmonds. This private, fully fenced level yard is a true retreat with garden space, patio, lawn & charming garden shed. Inside, enjoy engineered old oak hardwoods, Italian porcelain tile in the kitchen, and updated Ply Gem windows. The chef’s kitchen features a luxury Lacanche French gas range accented by steel diamond backsplash and 6' commercial hood. Newer roof & furnace add peace of mind. Both Family & living room feature a cozy wood burning fireplace. Abundant bedrooms including a primary with attached bath and walk-in closet. Oversized 2-car garage, RV parking, + EV charger. Minutes to Meadowdale park, groceries & coffee. No monthly HOA dues.
Zillow last checked: 8 hours ago
Listing updated: November 03, 2025 at 04:03am
Listed by:
Georgia Stevens,
COMPASS
Bought with:
Gabrielle Jones, 22007712
COMPASS
Joshua Murphy, 21010105
COMPASS
Source: NWMLS,MLS#: 2413592
Facts & features
Interior
Bedrooms & bathrooms
- Bedrooms: 4
- Bathrooms: 3
- Full bathrooms: 1
- 3/4 bathrooms: 1
- 1/2 bathrooms: 1
- Main level bathrooms: 1
Other
- Level: Main
Dining room
- Level: Main
Entry hall
- Level: Main
Family room
- Level: Main
Kitchen with eating space
- Level: Main
Living room
- Level: Main
Utility room
- Level: Main
Heating
- Fireplace, Forced Air, Electric, Natural Gas
Cooling
- Forced Air
Appliances
- Included: Dishwasher(s), Disposal, Dryer(s), Microwave(s), Refrigerator(s), See Remarks, Washer(s), Garbage Disposal, Water Heater: gas, Water Heater Location: garage
Features
- Bath Off Primary, Ceiling Fan(s), Dining Room
- Flooring: Ceramic Tile, Engineered Hardwood, Carpet
- Windows: Double Pane/Storm Window
- Basement: None
- Number of fireplaces: 2
- Fireplace features: Wood Burning, Main Level: 2, Fireplace
Interior area
- Total structure area: 2,036
- Total interior livable area: 2,036 sqft
Property
Parking
- Total spaces: 2
- Parking features: Attached Garage, RV Parking
- Attached garage spaces: 2
Features
- Levels: Two
- Stories: 2
- Entry location: Main
- Patio & porch: Bath Off Primary, Ceiling Fan(s), Double Pane/Storm Window, Dining Room, Fireplace, Walk-In Closet(s), Water Heater
- Has view: Yes
- View description: Territorial
Lot
- Size: 9,583 sqft
- Features: Dead End Street, Open Lot, Paved, Cable TV, Electric Car Charging, Fenced-Fully, Gas Available, High Speed Internet, Outbuildings, Patio, RV Parking
- Topography: Level
- Residential vegetation: Fruit Trees, Garden Space, Wooded
Details
- Parcel number: 006631000004
- Special conditions: Standard
- Other equipment: Leased Equipment: none
Construction
Type & style
- Home type: SingleFamily
- Architectural style: Craftsman
- Property subtype: Single Family Residence
Materials
- Wood Siding
- Foundation: Poured Concrete
- Roof: Composition
Condition
- Very Good
- Year built: 1978
Utilities & green energy
- Electric: Company: Sno Co PUD
- Sewer: Sewer Connected, Company: City of Edmonds
- Water: Public, Company: City of Edmonds
Community & neighborhood
Location
- Region: Edmonds
- Subdivision: Meadowdale
Other
Other facts
- Listing terms: Cash Out,Conventional
- Cumulative days on market: 35 days
Price history
| Date | Event | Price |
|---|---|---|
| 10/3/2025 | Sold | $945,000-0.5%$464/sqft |
Source: | ||
| 9/11/2025 | Pending sale | $949,800$467/sqft |
Source: | ||
| 8/28/2025 | Price change | $949,800-1.6%$467/sqft |
Source: | ||
| 8/7/2025 | Listed for sale | $965,000+424.6%$474/sqft |
Source: | ||
| 7/25/1995 | Sold | $183,950$90/sqft |
Source: Public Record | ||
Public tax history
| Year | Property taxes | Tax assessment |
|---|---|---|
| 2024 | $5,905 +1.7% | $709,100 +2% |
| 2023 | $5,809 -1.7% | $695,100 -6% |
| 2022 | $5,910 +3.1% | $739,400 +26.5% |
Find assessor info on the county website
Neighborhood: Meadowdale
Nearby schools
GreatSchools rating
- 3/10Beverly Elementary SchoolGrades: K-6Distance: 1 mi
- 7/10Meadowdale Middle SchoolGrades: 7-8Distance: 1.2 mi
- 6/10Meadowdale High SchoolGrades: 9-12Distance: 1.1 mi
Schools provided by the listing agent
- Elementary: Beverly Elem
- Middle: Meadowdale Mid
- High: Meadowdale High
Source: NWMLS. This data may not be complete. We recommend contacting the local school district to confirm school assignments for this home.

Get pre-qualified for a loan
At Zillow Home Loans, we can pre-qualify you in as little as 5 minutes with no impact to your credit score.An equal housing lender. NMLS #10287.
Sell for more on Zillow
Get a free Zillow Showcase℠ listing and you could sell for .
$942,500
2% more+ $18,850
With Zillow Showcase(estimated)
$961,350


