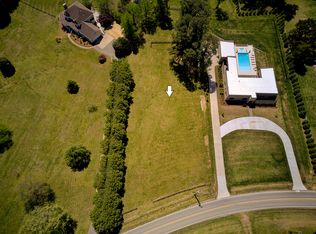Sold for $880,000
$880,000
5701 Bunch Rd, Oak Ridge, NC 27310
4beds
2,948sqft
Stick/Site Built, Residential, Single Family Residence
Built in 1989
6.5 Acres Lot
$882,900 Zestimate®
$--/sqft
$3,058 Estimated rent
Home value
$882,900
$812,000 - $962,000
$3,058/mo
Zestimate® history
Loading...
Owner options
Explore your selling options
What's special
Welcome to a property that seamlessly combines comfort, updates, and wide-open space. Situated on 6.50 acres, this home offers the perfect blend of modern upgrades and rural charm. Step inside to find an updated walk-in shower in the primary suite, remodeled by Re-Bath. Enjoy peace of mind with a new garage door (2024), a newer lift, & sealed crawlspace complete with sump pump & dehumidifier installed by Tarheel Basements. A new expansion tank (July 2024) & new central vacuum system (2024) add even more convenience to this thoughtfully maintained home. Storage & functionality abound with a huge, mostly floored attic,2 car attached garage & detached garage w double lean-to featuring a newer roof (2022). Driveway was repaved in 2021, ensuring smooth access year-round. Outdoors, the fenced backyard features sour cherry trees, 2 pecan trees, & long-leaf pine. Whether you're seeking land to roam, functionality, or future potential, this property offers it all—come explore the possibilities!
Zillow last checked: 8 hours ago
Listing updated: September 12, 2025 at 11:55am
Listed by:
Nicole Gillespie 336-210-3895,
RE/MAX Realty Consultants
Bought with:
Kristen Gravitt
Keller Williams One
Source: Triad MLS,MLS#: 1187198 Originating MLS: Greensboro
Originating MLS: Greensboro
Facts & features
Interior
Bedrooms & bathrooms
- Bedrooms: 4
- Bathrooms: 4
- Full bathrooms: 4
- Main level bathrooms: 1
Primary bedroom
- Level: Second
- Dimensions: 18.67 x 15.67
Bedroom 2
- Level: Second
- Dimensions: 12 x 11.83
Bedroom 3
- Level: Second
- Dimensions: 12 x 11.75
Bedroom 4
- Level: Second
- Dimensions: 10.67 x 11.92
Bonus room
- Level: Second
- Dimensions: 23.08 x 12.92
Breakfast
- Level: Main
- Dimensions: 12 x 12
Dining room
- Level: Main
- Dimensions: 13.25 x 12
Kitchen
- Level: Main
- Dimensions: 15 x 12
Laundry
- Level: Main
- Dimensions: 8.92 x 6.67
Living room
- Level: Main
- Dimensions: 24.33 x 15.5
Office
- Level: Main
- Dimensions: 12 x 10
Heating
- Floor Furnace, Electric, Propane
Cooling
- Central Air
Appliances
- Included: Microwave, Oven, Dishwasher, Electric Water Heater
- Laundry: Dryer Connection, Main Level, Washer Hookup
Features
- Built-in Features, Ceiling Fan(s), Dead Bolt(s), Soaking Tub, Kitchen Island, Separate Shower, Solid Surface Counter
- Flooring: Carpet, Tile
- Basement: Crawl Space
- Number of fireplaces: 2
- Fireplace features: Living Room, Primary Bedroom
Interior area
- Total structure area: 2,948
- Total interior livable area: 2,948 sqft
- Finished area above ground: 2,948
Property
Parking
- Total spaces: 3
- Parking features: Driveway, Garage, Attached, Detached
- Attached garage spaces: 3
- Has uncovered spaces: Yes
Features
- Levels: Two
- Stories: 2
- Patio & porch: Porch
- Pool features: None
Lot
- Size: 6.50 Acres
Details
- Parcel number: 0163113
- Zoning: RS-40
- Special conditions: Owner Sale
Construction
Type & style
- Home type: SingleFamily
- Property subtype: Stick/Site Built, Residential, Single Family Residence
Materials
- Wood Siding
Condition
- Year built: 1989
Utilities & green energy
- Sewer: Septic Tank
- Water: Private, Well
Community & neighborhood
Location
- Region: Oak Ridge
Other
Other facts
- Listing agreement: Exclusive Right To Sell
- Listing terms: Cash,Conventional
Price history
| Date | Event | Price |
|---|---|---|
| 9/12/2025 | Sold | $880,000+3.5% |
Source: | ||
| 7/15/2025 | Pending sale | $850,000 |
Source: | ||
| 7/10/2025 | Listed for sale | $850,000 |
Source: | ||
Public tax history
| Year | Property taxes | Tax assessment |
|---|---|---|
| 2025 | $4,691 | $502,700 |
| 2024 | $4,691 +2.8% | $502,700 |
| 2023 | $4,566 | $502,700 |
Find assessor info on the county website
Neighborhood: 27310
Nearby schools
GreatSchools rating
- 10/10Oak Ridge Elementary SchoolGrades: PK-5Distance: 2 mi
- 8/10Northwest Guilford Middle SchoolGrades: 6-8Distance: 1.6 mi
- 9/10Northwest Guilford High SchoolGrades: 9-12Distance: 1.7 mi
Schools provided by the listing agent
- Elementary: Oak Ridge
- Middle: Northwest
- High: Northwest
Source: Triad MLS. This data may not be complete. We recommend contacting the local school district to confirm school assignments for this home.
Get a cash offer in 3 minutes
Find out how much your home could sell for in as little as 3 minutes with a no-obligation cash offer.
Estimated market value$882,900
Get a cash offer in 3 minutes
Find out how much your home could sell for in as little as 3 minutes with a no-obligation cash offer.
Estimated market value
$882,900
