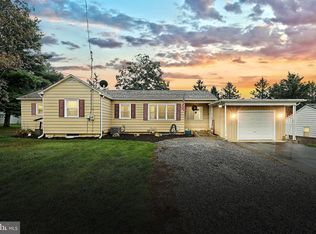Sold for $315,000
$315,000
5701 Colonial Valley Rd, Spring Grove, PA 17362
4beds
2,245sqft
Single Family Residence
Built in 2004
0.72 Acres Lot
$361,700 Zestimate®
$140/sqft
$2,187 Estimated rent
Home value
$361,700
$344,000 - $380,000
$2,187/mo
Zestimate® history
Loading...
Owner options
Explore your selling options
What's special
WOW! Gorgeous home that has been meticulously cared for with a great layout! Perfect for any growing family! Situated on nearly one acre. The main level offers a bright and open layout - ideal for entertaining. The kitchen has been recently remodeled and includes stainless steel appliances. Plenty of room for a breakfast area that features a bay window with window seat and built in storage. The living room is located directly off of the kitchen and dining area, and has French doors that lead out to the rear patio where you can enjoy those private, countryside views. The lower level is great for extra living space. A large family room with outside access, a laundry room, and a fourth bedroom complete the lower level. The upper level includes a master suite with private bath and walk in closet, two additional bedrooms, and full bath. Great location, close to golfing, schools, and parks. Just minutes to restaurants, shopping, I-83, and Route 30.
Zillow last checked: 8 hours ago
Listing updated: April 11, 2023 at 05:18am
Listed by:
Adam Flinchbaugh 717-505-3315,
RE/MAX Patriots
Bought with:
Charles Youngbar, RSR004998
Samson Properties
Source: Bright MLS,MLS#: PAYK2037370
Facts & features
Interior
Bedrooms & bathrooms
- Bedrooms: 4
- Bathrooms: 2
- Full bathrooms: 2
Basement
- Area: 396
Heating
- Forced Air, Natural Gas
Cooling
- Central Air, Electric
Appliances
- Included: Microwave, Built-In Range, Dishwasher, Oven/Range - Gas, Refrigerator, Stainless Steel Appliance(s), Water Heater, Electric Water Heater
- Laundry: Laundry Room
Features
- Attic, Built-in Features, Ceiling Fan(s), Combination Kitchen/Dining, Dining Area, Family Room Off Kitchen, Open Floorplan, Eat-in Kitchen, Kitchen Island, Primary Bath(s), Recessed Lighting, Bathroom - Stall Shower, Bathroom - Tub Shower, Upgraded Countertops, Wainscotting, Walk-In Closet(s)
- Flooring: Wood, Vinyl, Laminate
- Basement: Full
- Has fireplace: No
Interior area
- Total structure area: 2,245
- Total interior livable area: 2,245 sqft
- Finished area above ground: 1,849
- Finished area below ground: 396
Property
Parking
- Total spaces: 2
- Parking features: Built In, Covered, Garage Faces Side, Garage Door Opener, Inside Entrance, Oversized, Attached
- Attached garage spaces: 2
Accessibility
- Accessibility features: Accessible Entrance
Features
- Levels: Multi/Split,Two
- Stories: 2
- Patio & porch: Porch, Patio
- Pool features: None
- Has view: Yes
- View description: Panoramic, Scenic Vista, Pasture
Lot
- Size: 0.72 Acres
Details
- Additional structures: Above Grade, Below Grade
- Parcel number: 40000FF00210000000
- Zoning: MIXED USE
- Special conditions: Standard
Construction
Type & style
- Home type: SingleFamily
- Property subtype: Single Family Residence
Materials
- Vinyl Siding
- Foundation: Block
- Roof: Shingle
Condition
- Excellent
- New construction: No
- Year built: 2004
Utilities & green energy
- Sewer: On Site Septic
- Water: Well
Community & neighborhood
Location
- Region: Spring Grove
- Subdivision: North Codorus Twp
- Municipality: NORTH CODORUS TWP
Other
Other facts
- Listing agreement: Exclusive Right To Sell
- Listing terms: Cash,Conventional,FHA,VA Loan
- Ownership: Fee Simple
Price history
| Date | Event | Price |
|---|---|---|
| 4/11/2023 | Sold | $315,000$140/sqft |
Source: | ||
| 3/7/2023 | Pending sale | $315,000+5%$140/sqft |
Source: | ||
| 3/3/2023 | Listed for sale | $299,900+50.7%$134/sqft |
Source: | ||
| 4/27/2010 | Sold | $199,000-0.5%$89/sqft |
Source: Public Record Report a problem | ||
| 1/9/2010 | Listed for sale | $200,000-8.7%$89/sqft |
Source: All Ameridream Real Estate, LLC #20912350 Report a problem | ||
Public tax history
| Year | Property taxes | Tax assessment |
|---|---|---|
| 2025 | $4,783 +1.1% | $143,410 |
| 2024 | $4,731 +8.6% | $143,410 +8.6% |
| 2023 | $4,357 +4.5% | $132,070 |
Find assessor info on the county website
Neighborhood: 17362
Nearby schools
GreatSchools rating
- 5/10Spring Grove Area Intrmd SchoolGrades: 5-6Distance: 2.1 mi
- 4/10Spring Grove Area Middle SchoolGrades: 7-8Distance: 1.6 mi
- 6/10Spring Grove Area Senior High SchoolGrades: 9-12Distance: 2.1 mi
Schools provided by the listing agent
- District: Spring Grove Area
Source: Bright MLS. This data may not be complete. We recommend contacting the local school district to confirm school assignments for this home.
Get pre-qualified for a loan
At Zillow Home Loans, we can pre-qualify you in as little as 5 minutes with no impact to your credit score.An equal housing lender. NMLS #10287.
Sell with ease on Zillow
Get a Zillow Showcase℠ listing at no additional cost and you could sell for —faster.
$361,700
2% more+$7,234
With Zillow Showcase(estimated)$368,934
