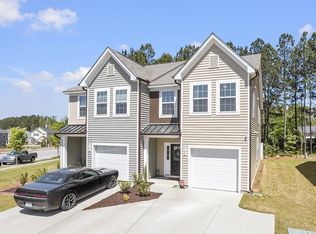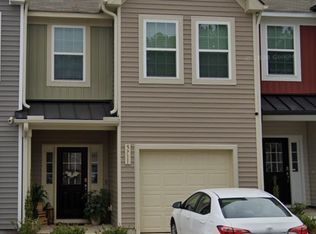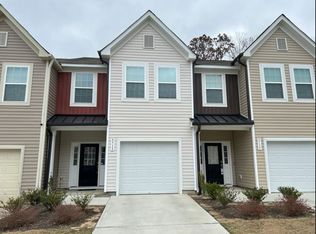Sold for $280,000
$280,000
5701 Princess Curry Way, Raleigh, NC 27610
3beds
1,682sqft
Townhouse, Residential
Built in 2020
2,613.6 Square Feet Lot
$275,400 Zestimate®
$166/sqft
$1,767 Estimated rent
Home value
$275,400
$262,000 - $289,000
$1,767/mo
Zestimate® history
Loading...
Owner options
Explore your selling options
What's special
Step into comfort and convenience with this beautifully designed home featuring an open concept main level. The heart of the home is a chef's dream—an expansive kitchen with a 9-foot centered island, perfect for meal prep, casual dining, or entertaining. It flows seamlessly into the airy family room and bright breakfast area, creating a welcoming space for everyday living. Upstairs, you'll find three bedrooms, two full bathrooms, and a convenient laundry closet. The spacious primary suite is a true retreat, complete with a generous walk-in closet and a private en suite bathroom featuring a dual vanity. Enjoy outdoor living on the private grilling patio—ideal for weekend barbecues and relaxing evenings. Additional highlights include a 1-car garage and a location that can't be beat—just minutes from downtown Raleigh, the Coastal Credit Union Music Park at Walnut Creek, shopping, restaurants, and with easy access to RTP and the airport. Don't miss the opportunity to own this thoughtfully laid-out home in a prime location!
Zillow last checked: 8 hours ago
Listing updated: October 28, 2025 at 12:59am
Listed by:
April Auman 336-290-3333,
Coldwell Banker Advantage
Bought with:
Srikanth Cherukuri, 312778
Tristar Real Estate
Source: Doorify MLS,MLS#: 10091348
Facts & features
Interior
Bedrooms & bathrooms
- Bedrooms: 3
- Bathrooms: 3
- Full bathrooms: 2
- 1/2 bathrooms: 1
Heating
- Forced Air, Natural Gas
Cooling
- Ceiling Fan(s), Central Air, Electric
Appliances
- Included: Dishwasher, Electric Range, Electric Water Heater, Microwave, Refrigerator
- Laundry: Electric Dryer Hookup, Laundry Closet, Upper Level, Washer Hookup
Features
- Bathtub/Shower Combination, Ceiling Fan(s), Granite Counters, Kitchen Island, Open Floorplan, Separate Shower, Smooth Ceilings, Walk-In Closet(s), Walk-In Shower, Water Closet
- Flooring: Carpet, Vinyl
- Windows: Blinds
- Has fireplace: No
- Common walls with other units/homes: 1 Common Wall
Interior area
- Total structure area: 1,682
- Total interior livable area: 1,682 sqft
- Finished area above ground: 1,682
- Finished area below ground: 0
Property
Parking
- Total spaces: 3
- Parking features: Garage, Garage Faces Front, Shared Driveway
- Attached garage spaces: 1
- Uncovered spaces: 2
Features
- Levels: Two
- Stories: 2
- Exterior features: None
- Pool features: None
- Spa features: None
- Fencing: None
- Has view: Yes
- View description: Neighborhood
Lot
- Size: 2,613 sqft
Details
- Parcel number: 1731084479
- Special conditions: Standard
Construction
Type & style
- Home type: Townhouse
- Architectural style: Traditional
- Property subtype: Townhouse, Residential
- Attached to another structure: Yes
Materials
- Vinyl Siding
- Foundation: Slab
- Roof: Shingle
Condition
- New construction: No
- Year built: 2020
Details
- Builder name: Dan Ryan Builders
Utilities & green energy
- Sewer: Public Sewer
- Water: Public
Community & neighborhood
Community
- Community features: None
Location
- Region: Raleigh
- Subdivision: Camelot Village
HOA & financial
HOA
- Has HOA: Yes
- HOA fee: $120 monthly
- Amenities included: Maintenance Grounds
- Services included: Maintenance Grounds
Other
Other facts
- Road surface type: Paved
Price history
| Date | Event | Price |
|---|---|---|
| 7/2/2025 | Listing removed | $1,850$1/sqft |
Source: Zillow Rentals Report a problem | ||
| 6/26/2025 | Listed for rent | $1,850$1/sqft |
Source: Zillow Rentals Report a problem | ||
| 6/23/2025 | Sold | $280,000-6.7%$166/sqft |
Source: | ||
| 5/18/2025 | Pending sale | $300,000$178/sqft |
Source: | ||
| 4/24/2025 | Listed for sale | $300,000+36.7%$178/sqft |
Source: | ||
Public tax history
| Year | Property taxes | Tax assessment |
|---|---|---|
| 2025 | $2,594 +0.4% | $295,155 |
| 2024 | $2,583 +21.9% | $295,155 +53.3% |
| 2023 | $2,119 +7.6% | $192,579 |
Find assessor info on the county website
Neighborhood: 27610
Nearby schools
GreatSchools rating
- 6/10East Garner ElementaryGrades: PK-5Distance: 1.8 mi
- 4/10East Garner MiddleGrades: 6-8Distance: 2.1 mi
- 8/10South Garner HighGrades: 9-12Distance: 4.9 mi
Schools provided by the listing agent
- Elementary: Wake - East Garner
- Middle: Wake - East Garner
- High: Wake - South Garner
Source: Doorify MLS. This data may not be complete. We recommend contacting the local school district to confirm school assignments for this home.
Get a cash offer in 3 minutes
Find out how much your home could sell for in as little as 3 minutes with a no-obligation cash offer.
Estimated market value$275,400
Get a cash offer in 3 minutes
Find out how much your home could sell for in as little as 3 minutes with a no-obligation cash offer.
Estimated market value
$275,400


