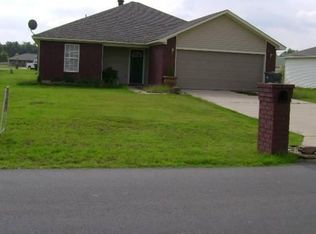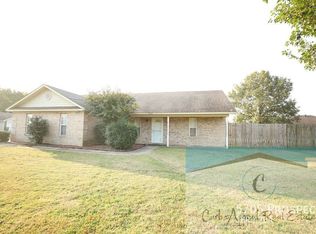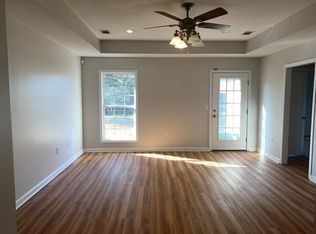Sold for $170,000
Zestimate®
$170,000
5701 Prospect Rd, Jonesboro, AR 72401
3beds
1,034sqft
Single Family Residence
Built in ----
0.26 Acres Lot
$170,000 Zestimate®
$164/sqft
$1,442 Estimated rent
Home value
$170,000
$162,000 - $179,000
$1,442/mo
Zestimate® history
Loading...
Owner options
Explore your selling options
What's special
Back on the market at no fault to the seller! Step into homeownership with this move-in ready 3-bedroom, 2-bath home perfect for first-time buyers! The updated kitchen features stylish gray cabinets and durable quartz countertops, giving you a modern space to cook, gather, and make memories. Major updates are already done for you: the roof is less than 2 years old, and the water heater is just 3 years old saving you big on future costs. Outside, enjoy your own private backyard with a sparkling pool ideal for relaxing weekends or hosting friends and family. With a smart layout, recent upgrades, and a great outdoor space, this home offers the comfort and convenience you're looking for at a great value According to new FEMA flood maps the property is now categorized as flood zone A. Per owners their flood insurance is $300/yr and they've never had any flooding issues.
Zillow last checked: 8 hours ago
Listing updated: October 27, 2025 at 05:14am
Listed by:
Jordan Clugston 870-530-4050,
EXP Realty
Bought with:
NON MLS
Source: Northeast Arkansas BOR,MLS#: 10123339
Facts & features
Interior
Bedrooms & bathrooms
- Bedrooms: 3
- Bathrooms: 2
- Full bathrooms: 2
- Main level bedrooms: 3
Primary bedroom
- Level: Main
Bedroom 2
- Level: Main
Bedroom 3
- Level: Main
Basement
- Area: 0
Heating
- Central, Electric
Cooling
- Central Air
Appliances
- Included: Dishwasher, Disposal, Electric Oven, Electric Range, Refrigerator, Electric Water Heater
Features
- Ceiling Fan(s)
- Flooring: Ceramic Tile, Vinyl
- Windows: Blinds
- Fireplace features: None
Interior area
- Total structure area: 1,034
- Total interior livable area: 1,034 sqft
- Finished area above ground: 1,034
Property
Parking
- Total spaces: 2
- Parking features: Attached
- Attached garage spaces: 2
Features
- Levels: One
- Patio & porch: Patio Covered
- Pool features: Above Ground
- Fencing: Wood
Lot
- Size: 0.26 Acres
- Features: Level
Details
- Parcel number: 0114414108500
Construction
Type & style
- Home type: SingleFamily
- Property subtype: Single Family Residence
Materials
- Brick, Vinyl Siding
- Foundation: Slab
- Roof: 3-Tab Shingles
Condition
- Year built: 0
Utilities & green energy
- Electric: CW&L
- Gas: None
- Sewer: City Sewer
- Water: Public
Community & neighborhood
Location
- Region: Jonesboro
- Subdivision: Brittney Height
Other
Other facts
- Listing terms: Cash,Conventional,FHA,In House,VA Loan
Price history
| Date | Event | Price |
|---|---|---|
| 10/8/2025 | Sold | $170,000+3.1%$164/sqft |
Source: Northeast Arkansas BOR #10123339 Report a problem | ||
| 9/20/2025 | Pending sale | $164,900$159/sqft |
Source: Northeast Arkansas BOR #10123339 Report a problem | ||
| 9/17/2025 | Price change | $164,900-2.9%$159/sqft |
Source: Northeast Arkansas BOR #10123339 Report a problem | ||
| 8/8/2025 | Listed for sale | $169,900$164/sqft |
Source: Northeast Arkansas BOR #10123339 Report a problem | ||
| 7/29/2025 | Pending sale | $169,900$164/sqft |
Source: Northeast Arkansas BOR #10123339 Report a problem | ||
Public tax history
| Year | Property taxes | Tax assessment |
|---|---|---|
| 2024 | $524 -12.5% | $21,929 +13.2% |
| 2023 | $599 +13% | $19,380 |
| 2022 | $530 -40.3% | $19,380 +5% |
Find assessor info on the county website
Neighborhood: Prospect
Nearby schools
GreatSchools rating
- 4/10University Heights School of Medical ArtsGrades: 3-6Distance: 1.6 mi
- 5/10Nettleton Junior High SchoolGrades: 7-8Distance: 2.8 mi
- 3/10Nettleton High SchoolGrades: 9-12Distance: 2.9 mi
Schools provided by the listing agent
- Elementary: University Heights
- Middle: Nettleton
- High: Nettleton
Source: Northeast Arkansas BOR. This data may not be complete. We recommend contacting the local school district to confirm school assignments for this home.
Get pre-qualified for a loan
At Zillow Home Loans, we can pre-qualify you in as little as 5 minutes with no impact to your credit score.An equal housing lender. NMLS #10287.


