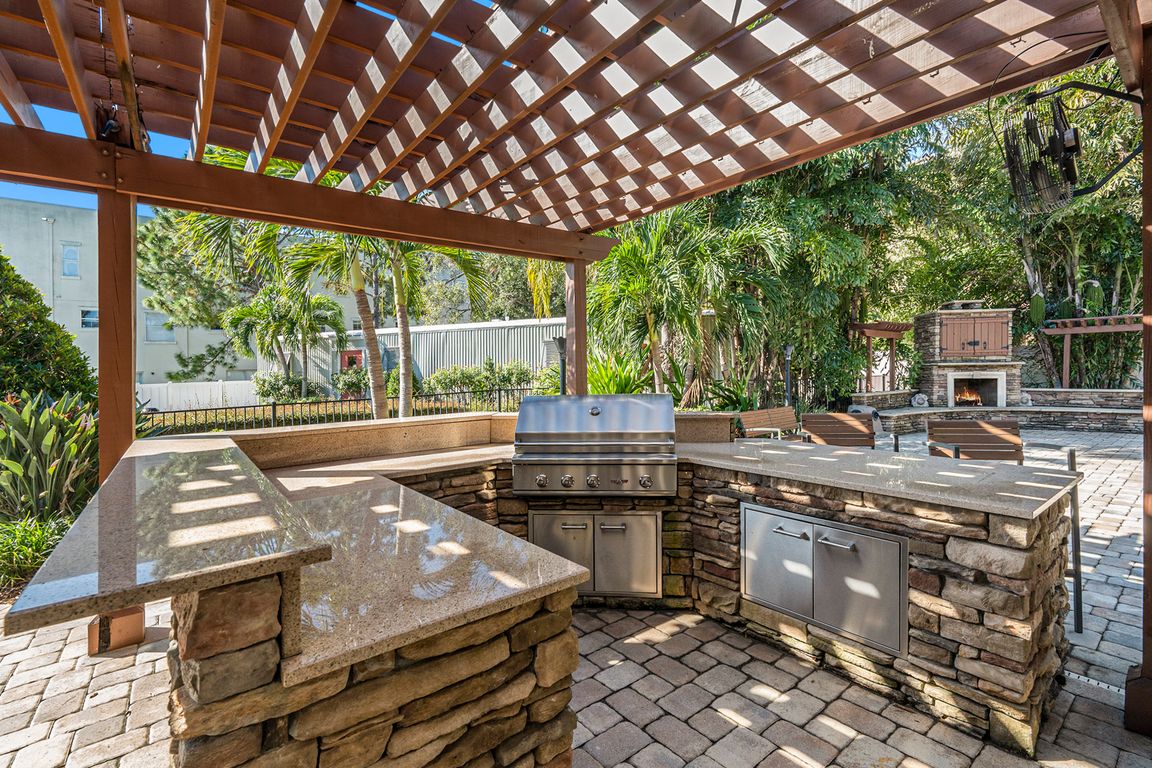
For salePrice cut: $25K (8/6)
$1,150,000
4beds
2,962sqft
5701 S Macdill Ave, Tampa, FL 33611
4beds
2,962sqft
Single family residence
Built in 2014
8,280 sqft
3 Attached garage spaces
$388 price/sqft
What's special
Custom open-air poolBistro-style islandOutdoor kitchenAdditional bedroomsDedicated office spaceOffice table nookPaver deck
Welcome to 5701 S MacDill Avenue! Step into this stunning 4-BEDROOM, 2.5-BATHROOM oasis in South Tampa's sought-after Ballast Point neighborhood, where thoughtful design and tasteful appointments meet to create the ultimate ENTERTAINER'S DREAM. Spanning just under 3,000 sq/ft of HEATED LIVING SPACE, this meticulously crafted residence can be sold FURNISHED for ...
- 266 days |
- 657 |
- 41 |
Source: Stellar MLS,MLS#: TB8342286 Originating MLS: Suncoast Tampa
Originating MLS: Suncoast Tampa
Travel times
Living Room
Kitchen
Primary Bedroom
Zillow last checked: 7 hours ago
Listing updated: October 08, 2025 at 05:05am
Listing Provided by:
John Mckinnon 941-320-3673,
RE/MAX ALLIANCE GROUP 813-259-0000
Source: Stellar MLS,MLS#: TB8342286 Originating MLS: Suncoast Tampa
Originating MLS: Suncoast Tampa

Facts & features
Interior
Bedrooms & bathrooms
- Bedrooms: 4
- Bathrooms: 3
- Full bathrooms: 2
- 1/2 bathrooms: 1
Rooms
- Room types: Family Room
Primary bedroom
- Features: Walk-In Closet(s)
- Level: Second
- Area: 208 Square Feet
- Dimensions: 13x16
Bedroom 2
- Features: Built-in Closet
- Level: Second
- Area: 154 Square Feet
- Dimensions: 14x11
Bedroom 3
- Features: Built-in Closet
- Level: Second
- Area: 120 Square Feet
- Dimensions: 12x10
Bedroom 4
- Features: Built-in Closet
- Level: Second
- Area: 156 Square Feet
- Dimensions: 12x13
Primary bathroom
- Level: Second
- Area: 154 Square Feet
- Dimensions: 11x14
Bathroom 1
- Level: First
- Area: 32 Square Feet
- Dimensions: 4x8
Bathroom 3
- Level: Second
- Area: 55 Square Feet
- Dimensions: 5x11
Dinette
- Level: First
- Area: 98 Square Feet
- Dimensions: 14x7
Foyer
- Level: First
- Area: 143 Square Feet
- Dimensions: 11x13
Kitchen
- Level: First
- Area: 225 Square Feet
- Dimensions: 15x15
Laundry
- Level: Second
- Area: 84 Square Feet
- Dimensions: 7x12
Living room
- Level: First
- Area: 456 Square Feet
- Dimensions: 19x24
Media room
- Level: First
- Area: 153 Square Feet
- Dimensions: 9x17
Media room
- Level: First
- Area: 342 Square Feet
- Dimensions: 18x19
Office
- Level: First
- Area: 72 Square Feet
- Dimensions: 9x8
Heating
- Central
Cooling
- Central Air
Appliances
- Included: Dishwasher, Disposal, Freezer, Range, Range Hood, Refrigerator, Wine Refrigerator
- Laundry: Inside, Laundry Room, Upper Level
Features
- Eating Space In Kitchen, High Ceilings, Kitchen/Family Room Combo, Living Room/Dining Room Combo, Open Floorplan, PrimaryBedroom Upstairs, Stone Counters, Thermostat, Tray Ceiling(s), Walk-In Closet(s)
- Flooring: Carpet, Tile, Hardwood
- Doors: Outdoor Grill, Sliding Doors
- Has fireplace: No
- Furnished: Yes
Interior area
- Total structure area: 3,358
- Total interior livable area: 2,962 sqft
Video & virtual tour
Property
Parking
- Total spaces: 3
- Parking features: Garage - Attached
- Attached garage spaces: 3
Features
- Levels: Two
- Stories: 2
- Exterior features: Awning(s), Lighting, Outdoor Grill, Rain Gutters
- Has private pool: Yes
- Pool features: Deck, In Ground, Lighting
- Fencing: Fenced
Lot
- Size: 8,280 Square Feet
- Dimensions: 69 x 120
- Features: In County, Landscaped, Near Golf Course, Near Marina
- Residential vegetation: Oak Trees, Trees/Landscaped
Details
- Parcel number: A1030183ZW00000100006.1
- Zoning: CG
- Special conditions: None
Construction
Type & style
- Home type: SingleFamily
- Property subtype: Single Family Residence
Materials
- Block, Stucco
- Foundation: Slab
- Roof: Shingle
Condition
- Completed
- New construction: No
- Year built: 2014
Details
- Builder name: Domain Homes
Utilities & green energy
- Sewer: Public Sewer
- Water: Public
- Utilities for property: Cable Connected, Electricity Connected, Sewer Connected, Water Connected
Community & HOA
Community
- Subdivision: SOUTHSIDE
HOA
- Has HOA: No
- Pet fee: $0 monthly
Location
- Region: Tampa
Financial & listing details
- Price per square foot: $388/sqft
- Tax assessed value: $633,172
- Annual tax amount: $10,267
- Date on market: 1/23/2025
- Listing terms: Cash,Conventional,VA Loan
- Ownership: Fee Simple
- Total actual rent: 0
- Electric utility on property: Yes
- Road surface type: Paved