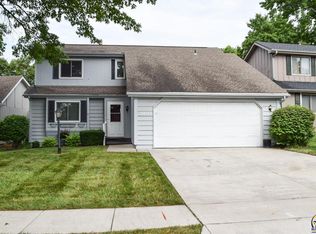Brenkenridge plan. Well maintained, rec rm & BA finished in bsmt. Skylights, fireplace, bookshelves and vaulted ceiling in great room.
This property is off market, which means it's not currently listed for sale or rent on Zillow. This may be different from what's available on other websites or public sources.

