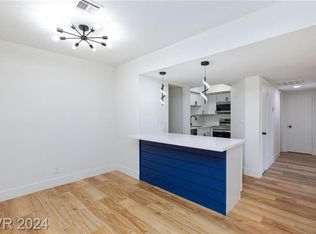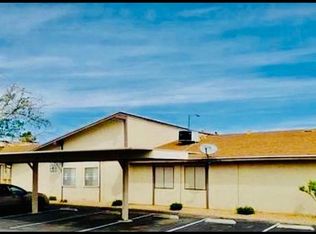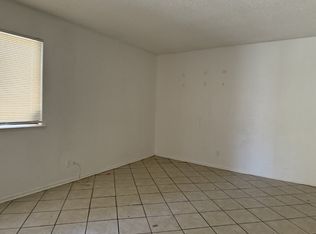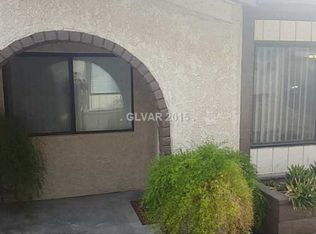Closed
$173,500
5701 Smoke Ranch Rd Unit A, Las Vegas, NV 89108
2beds
844sqft
Townhouse
Built in 1978
871.2 Square Feet Lot
$194,600 Zestimate®
$206/sqft
$1,328 Estimated rent
Home value
$194,600
$183,000 - $206,000
$1,328/mo
Zestimate® history
Loading...
Owner options
Explore your selling options
What's special
SELLER CONTRIBUTION TO INTEREST BUYDOWN AND CLOSING COSTS! Nothing fancy, but this is a great, single-story townhouse and it's priced to sell (compare others at $205,000 and above). 2 bdrm, 1 bath, all ceramic tile flooring, solid surface countertops. We'll either sell with the existing (new, full-sized) washer/dryer stacked units or replace with a single unit, stacked washer/dryer (your choice -- the large one needs some work to fit the space). Sold as is. Functional but could use some updating. This will get you into home ownership with affordable payments. We could spend $15k to spruce up the place but the price would reflect that. Great do-it-yourself project for minor upgrades like painting and eventual updates. Two bedrooms, one hall bathroom, nice front porch, community pool. Relatively low HOA payments at $180/month. Pending cancellation of current escrow.
Zillow last checked: 8 hours ago
Listing updated: July 26, 2024 at 12:56pm
Listed by:
Robert L. Schlegel S.0055733 Rob@RobLasVegas.com,
Elite Realty
Bought with:
Stephanie Amaya, S.0186391
Urban Nest Realty
Source: LVR,MLS#: 2471484 Originating MLS: Greater Las Vegas Association of Realtors Inc
Originating MLS: Greater Las Vegas Association of Realtors Inc
Facts & features
Interior
Bedrooms & bathrooms
- Bedrooms: 2
- Bathrooms: 1
- Full bathrooms: 1
Primary bedroom
- Description: Bedroom With Bath Downstairs,Closet,Downstairs
- Dimensions: 11x11
Bedroom 2
- Description: Closet
- Dimensions: 10x10
Primary bathroom
- Description: Tub/Shower Combo
Dining room
- Dimensions: 10x10
Kitchen
- Description: Solid Surface Countertops,Tile Flooring
Living room
- Description: Front
- Dimensions: 15x11
Heating
- Central, Electric
Cooling
- Central Air, Electric, Refrigerated
Appliances
- Included: Dryer, Dishwasher, Electric Range, Electric Water Heater, Disposal, Refrigerator, Washer
- Laundry: Electric Dryer Hookup, Laundry Closet, Main Level
Features
- Bedroom on Main Level, Primary Downstairs
- Flooring: Ceramic Tile
- Windows: Blinds
- Has fireplace: No
Interior area
- Total structure area: 844
- Total interior livable area: 844 sqft
Property
Parking
- Total spaces: 1
- Parking features: Assigned, Covered, Detached Carport
- Carport spaces: 1
Features
- Stories: 1
- Exterior features: None, Sprinkler/Irrigation
- Pool features: Community
- Fencing: Block,Partial
- Has view: Yes
- View description: None
Lot
- Size: 871.20 sqft
- Features: Drip Irrigation/Bubblers, < 1/4 Acre
Details
- Parcel number: 13824110051
- Zoning description: Single Family
- Horse amenities: None
Construction
Type & style
- Home type: Townhouse
- Architectural style: One Story
- Property subtype: Townhouse
- Attached to another structure: Yes
Materials
- Frame, Stucco
- Roof: Composition,Shingle
Condition
- Average Condition,Resale
- Year built: 1978
Utilities & green energy
- Electric: Photovoltaics None
- Sewer: Public Sewer
- Water: Public
- Utilities for property: Electricity Available
Community & neighborhood
Community
- Community features: Pool
Location
- Region: Las Vegas
- Subdivision: Charleston Heights Tr #50-E3
HOA & financial
HOA
- Has HOA: Yes
- Amenities included: Clubhouse, Pool
- Services included: Common Areas, Insurance, Maintenance Grounds, Recreation Facilities, Taxes, Trash, Water
- Association name: Ashford Park
- Association phone: 702-990-9707
- Second HOA fee: $180 monthly
Other
Other facts
- Listing agreement: Exclusive Right To Sell
- Listing terms: Cash,Conventional,FHA,VA Loan
- Ownership: Townhouse
Price history
| Date | Event | Price |
|---|---|---|
| 3/7/2023 | Sold | $173,500-8.4%$206/sqft |
Source: | ||
| 2/22/2023 | Pending sale | $189,500$225/sqft |
Source: | ||
| 2/13/2023 | Listed for sale | $189,500$225/sqft |
Source: | ||
| 2/8/2023 | Contingent | $189,500$225/sqft |
Source: | ||
| 2/3/2023 | Listed for sale | $189,500+47.5%$225/sqft |
Source: | ||
Public tax history
| Year | Property taxes | Tax assessment |
|---|---|---|
| 2025 | $520 +7.9% | $30,445 +17.9% |
| 2024 | $482 +7.9% | $25,827 +12.1% |
| 2023 | $447 +3% | $23,033 +11.3% |
Find assessor info on the county website
Neighborhood: Michael Way
Nearby schools
GreatSchools rating
- 6/10Bertha Ronzone Elementary SchoolGrades: PK-5Distance: 0.4 mi
- 4/10J Harold Brinley Middle SchoolGrades: 6-8Distance: 0.5 mi
- 1/10Western High SchoolGrades: 9-12Distance: 2.1 mi
Schools provided by the listing agent
- Elementary: Ronzone, Bertha,Ronzone, Bertha
- Middle: Brinley J. Harold
- High: Western
Source: LVR. This data may not be complete. We recommend contacting the local school district to confirm school assignments for this home.
Get a cash offer in 3 minutes
Find out how much your home could sell for in as little as 3 minutes with a no-obligation cash offer.
Estimated market value
$194,600



