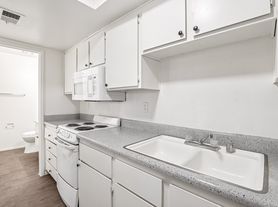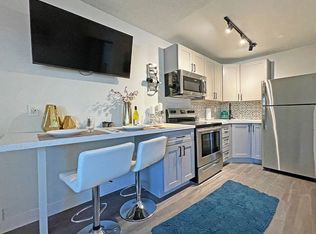Adorable Newly Renovated 2-Bedroom Condo with Modern Upgrades!
Welcome home to this charming, newly renovated 2-bedroom, 1-bath condo filled with natural light and stylish updates throughout. The cozy kitchen features a convenient breakfast counterperfect for casual mealsand comes equipped with a brand-new refrigerator, plus a brand-new washer and dryer for everyday ease.
Fresh paint, laminate flooring throughout (no carpet!), ceiling fans, and blinds add comfort and a clean, modern feel. The spacious primary bedroom offers a generous closet, while the bathroom features a tub/shower combo for added convenience.
Ideally located near shopping, dining, and everyday essentials, this move-in-ready condo blends comfort, style, and location. Don't miss outschedule your tour today!
DEPOSITS:
$1350* - Security Deposit (Refundable) - deposit is based on a scorecard basis & is determined by your credit, residential history, income, etc.
$300 - Cleaning Deposit (Refundable)
$350 - Pet Deposit (Refundable) **When applicable. Deposit amount can vary with owner**
ONE TIME MOVE IN FEE:
$300 - Admin Fee (non-refundable)
TOTAL MONTHLY CHARGES: $1,445.00
(Base Rent $1350, Trash $20, Sewer $30, Resident Benefit Package $45)
Tenant is responsible for all additional utilities placed under their name.
NO SMOKING ALLOWED
Tenant required to maintain Liability Insurance throughout lease term.
Apartment for rent
$1,445/mo
Fees may apply
5701 Smoke Ranch Rd Unit C, Las Vegas, NV 89108
2beds
844sqft
Price may not include required fees and charges. Learn more|
Apartment
Available Thu Feb 26 2026
No pets
What's special
Stylish updates throughoutSpacious primary bedroomCozy kitchenFilled with natural lightConvenient breakfast counterNewly renovatedGenerous closet
- 9 days |
- -- |
- -- |
Zillow last checked: 9 hours ago
Listing updated: February 02, 2026 at 09:30am
Travel times
Looking to buy when your lease ends?
Consider a first-time homebuyer savings account designed to grow your down payment with up to a 6% match & a competitive APY.
Facts & features
Interior
Bedrooms & bathrooms
- Bedrooms: 2
- Bathrooms: 1
- Full bathrooms: 1
Interior area
- Total interior livable area: 844 sqft
Property
Parking
- Details: Contact manager
Construction
Type & style
- Home type: Apartment
- Property subtype: Apartment
Building
Management
- Pets allowed: No
Community & HOA
Location
- Region: Las Vegas
Financial & listing details
- Lease term: Contact For Details
Price history
| Date | Event | Price |
|---|---|---|
| 1/28/2026 | Listed for rent | $1,445+11.6%$2/sqft |
Source: Zillow Rentals Report a problem | ||
| 12/5/2024 | Listing removed | $1,295$2/sqft |
Source: LVR #2628084 Report a problem | ||
| 11/27/2024 | Listed for rent | $1,295$2/sqft |
Source: LVR #2628084 Report a problem | ||
| 11/23/2024 | Listing removed | $1,295$2/sqft |
Source: Zillow Rentals Report a problem | ||
| 10/17/2024 | Price change | $1,295-1.9%$2/sqft |
Source: Zillow Rentals Report a problem | ||
Neighborhood: Michael Way
Nearby schools
GreatSchools rating
- 6/10Bertha Ronzone Elementary SchoolGrades: PK-5Distance: 0.4 mi
- 4/10J Harold Brinley Middle SchoolGrades: 6-8Distance: 0.5 mi
- 1/10Western High SchoolGrades: 9-12Distance: 2.1 mi

