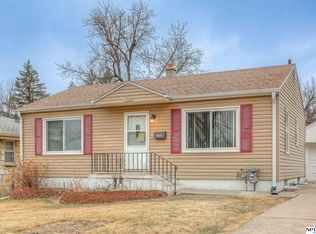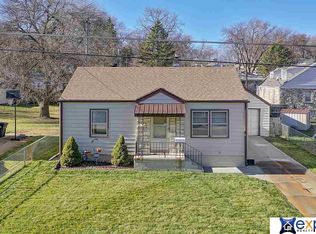Sold for $199,000 on 08/16/23
$199,000
5701 Spaulding St, Omaha, NE 68104
3beds
1,532sqft
Single Family Residence
Built in 1955
6,534 Square Feet Lot
$207,700 Zestimate®
$130/sqft
$1,492 Estimated rent
Maximize your home sale
Get more eyes on your listing so you can sell faster and for more.
Home value
$207,700
$197,000 - $218,000
$1,492/mo
Zestimate® history
Loading...
Owner options
Explore your selling options
What's special
Welcome to this well maintained home located near the Benson business district, shopping and restaurants. This home features new siding, a newer roof and newer windows, fresh interior paint and new flooring. The main floor features an updated kitchen. Updated bathroom including ceramic tile shower. The main floor features hardwood floors under the new carpet in the living room, and both bedrooms. The second floor features a large 3rd bedroom with ample closet space. The lower level includes a large 11x30 rec-room perfect for additional living space/home office or fourth non-conforming bedroom. Fenced in backyard and a 1 car detached garage. With the space, updates, and amenties this home offers, it won't last long!
Zillow last checked: 8 hours ago
Listing updated: April 13, 2024 at 07:29am
Listed by:
Sean Kelly 402-681-0328,
Kelly Realty LLC,
Renada Bakovich 708-306-0483,
Kelly Realty LLC
Bought with:
Martha Behm, 20180797
BHHS Ambassador Real Estate
Source: GPRMLS,MLS#: 22315166
Facts & features
Interior
Bedrooms & bathrooms
- Bedrooms: 3
- Bathrooms: 1
- Full bathrooms: 1
- Main level bathrooms: 1
Primary bedroom
- Features: Wall/Wall Carpeting
- Level: Main
- Area: 117
- Dimensions: 13 x 9
Bedroom 2
- Features: Wall/Wall Carpeting
- Level: Main
- Area: 120
- Dimensions: 12 x 10
Bedroom 3
- Features: Wall/Wall Carpeting
- Level: Second
- Area: 273
- Dimensions: 13 x 21
Kitchen
- Features: Luxury Vinyl Plank
- Level: Main
- Area: 170
- Dimensions: 17 x 10
Living room
- Features: Wall/Wall Carpeting
- Level: Main
- Area: 240
- Dimensions: 20 x 12
Basement
- Area: 768
Heating
- Natural Gas, Forced Air
Cooling
- Central Air
Appliances
- Included: Range, Refrigerator
Features
- Flooring: Carpet
- Basement: Other Window
- Has fireplace: No
Interior area
- Total structure area: 1,532
- Total interior livable area: 1,532 sqft
- Finished area above ground: 1,202
- Finished area below ground: 330
Property
Parking
- Total spaces: 1
- Parking features: Detached
- Garage spaces: 1
Features
- Levels: One and One Half
- Patio & porch: Porch, Patio
- Fencing: Chain Link
Lot
- Size: 6,534 sqft
- Dimensions: 50 x 139
- Features: Up to 1/4 Acre., City Lot
Details
- Parcel number: 4963000012
Construction
Type & style
- Home type: SingleFamily
- Property subtype: Single Family Residence
Materials
- Stone, Vinyl Siding
- Foundation: Block
- Roof: Composition
Condition
- Not New and NOT a Model
- New construction: No
- Year built: 1955
Utilities & green energy
- Sewer: Public Sewer
- Water: Public
- Utilities for property: Electricity Available, Natural Gas Available, Water Available
Community & neighborhood
Location
- Region: Omaha
- Subdivision: Hargleroad
Other
Other facts
- Listing terms: VA Loan,FHA,Conventional,Cash
- Ownership: Fee Simple
Price history
| Date | Event | Price |
|---|---|---|
| 8/16/2023 | Sold | $199,000+5.3%$130/sqft |
Source: | ||
| 7/13/2023 | Pending sale | $189,000$123/sqft |
Source: | ||
| 7/10/2023 | Listed for sale | $189,000+51.2%$123/sqft |
Source: | ||
| 12/30/2019 | Listing removed | $125,000$82/sqft |
Source: Nebraska Realty Burt St #21923505 | ||
| 10/25/2019 | Price change | $125,000-3.8%$82/sqft |
Source: Nebraska Realty Burt St #21923505 | ||
Public tax history
| Year | Property taxes | Tax assessment |
|---|---|---|
| 2024 | $2,938 -0.9% | $175,300 +24.8% |
| 2023 | $2,964 -1.2% | $140,500 |
| 2022 | $2,999 +43.3% | $140,500 +42.1% |
Find assessor info on the county website
Neighborhood: Benson
Nearby schools
GreatSchools rating
- 2/10Fontenelle Elementary SchoolGrades: PK-5Distance: 0.4 mi
- 3/10Monroe Middle SchoolGrades: 6-8Distance: 0.5 mi
- 1/10Benson Magnet High SchoolGrades: 9-12Distance: 0.6 mi
Schools provided by the listing agent
- Elementary: Fontenelle
- Middle: Monroe
- High: Benson
- District: Omaha
Source: GPRMLS. This data may not be complete. We recommend contacting the local school district to confirm school assignments for this home.

Get pre-qualified for a loan
At Zillow Home Loans, we can pre-qualify you in as little as 5 minutes with no impact to your credit score.An equal housing lender. NMLS #10287.

