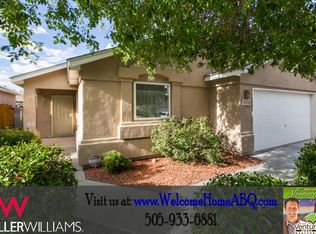Sold
Price Unknown
5701 Summer Ridge Rd NW, Albuquerque, NM 87114
3beds
1,630sqft
Single Family Residence
Built in 2001
4,791.6 Square Feet Lot
$328,100 Zestimate®
$--/sqft
$2,151 Estimated rent
Home value
$328,100
$299,000 - $361,000
$2,151/mo
Zestimate® history
Loading...
Owner options
Explore your selling options
What's special
Welcome to this beautifully designed 1,630 sq. ft. home, featuring an open floor plan that seamlessly blends living, dining, and kitchen areas, creating a perfect space for entertaining and family gatherings. This property boasts three spacious bedrooms and two full bathrooms. The master bedroom is a true retreat, offering generous room to relax, along with generous closet space. The large bathroom features a garden tub, a separate walk-in shower and generous storage space. The home includes a convenient two-car garage and is ideally situated near a hospital, popular shopping and entertainment centers, a variety of restaurants, and it is just a few miles from CNM's westside college campus. .
Zillow last checked: 8 hours ago
Listing updated: January 20, 2025 at 06:58pm
Listed by:
Adrian M. Martinez 505-610-3323,
Coldwell Banker Legacy,
Stacy A Martinez 505-508-6037,
Coldwell Banker Legacy
Bought with:
Valerie Almanzar, 44186
Keller Williams Realty
Source: SWMLS,MLS#: 1069428
Facts & features
Interior
Bedrooms & bathrooms
- Bedrooms: 3
- Bathrooms: 2
- Full bathrooms: 2
Primary bedroom
- Level: Main
- Area: 196
- Dimensions: 14 x 14
Kitchen
- Level: Main
- Area: 144
- Dimensions: 12 x 12
Living room
- Level: Main
- Area: 360
- Dimensions: 20 x 18
Heating
- Central, Forced Air, Natural Gas
Cooling
- Refrigerated
Appliances
- Included: Dryer, Dishwasher, Free-Standing Gas Range, Microwave, Refrigerator, Washer
- Laundry: Washer Hookup, Electric Dryer Hookup, Gas Dryer Hookup
Features
- Ceiling Fan(s), Cathedral Ceiling(s), Garden Tub/Roman Tub, Main Level Primary, Pantry, Separate Shower, Walk-In Closet(s)
- Flooring: Carpet, Tile, Vinyl
- Windows: Double Pane Windows, Insulated Windows
- Has basement: No
- Number of fireplaces: 1
- Fireplace features: Gas Log
Interior area
- Total structure area: 1,630
- Total interior livable area: 1,630 sqft
Property
Parking
- Total spaces: 2
- Parking features: Attached, Garage, Garage Door Opener
- Attached garage spaces: 2
Accessibility
- Accessibility features: None
Features
- Levels: One
- Stories: 1
- Patio & porch: Covered, Patio
- Exterior features: Private Yard
- Fencing: Wall
Lot
- Size: 4,791 sqft
- Features: Landscaped, Xeriscape
Details
- Parcel number: 101106645246210726
- Zoning description: R-1B*
Construction
Type & style
- Home type: SingleFamily
- Property subtype: Single Family Residence
Materials
- Frame, Stucco, Rock
- Roof: Pitched,Shingle
Condition
- Resale
- New construction: No
- Year built: 2001
Details
- Builder name: Artistic
Utilities & green energy
- Sewer: Public Sewer
- Water: Public
- Utilities for property: Cable Connected, Electricity Connected, Natural Gas Connected, Phone Connected, Sewer Connected, Water Connected
Green energy
- Energy generation: None
- Water conservation: Water-Smart Landscaping
Community & neighborhood
Security
- Security features: Smoke Detector(s)
Location
- Region: Albuquerque
Other
Other facts
- Listing terms: Cash,Conventional,FHA,VA Loan
- Road surface type: Paved
Price history
| Date | Event | Price |
|---|---|---|
| 1/10/2025 | Sold | -- |
Source: | ||
| 12/5/2024 | Pending sale | $329,900$202/sqft |
Source: | ||
| 8/26/2024 | Listed for sale | $329,900$202/sqft |
Source: | ||
Public tax history
| Year | Property taxes | Tax assessment |
|---|---|---|
| 2025 | $4,091 -1.9% | $98,823 |
| 2024 | $4,169 -1.3% | $98,823 |
| 2023 | $4,223 | $98,823 +75% |
Find assessor info on the county website
Neighborhood: 87114
Nearby schools
GreatSchools rating
- 4/10Seven-Bar Elementary SchoolGrades: K-5Distance: 1.5 mi
- 7/10James Monroe Middle SchoolGrades: 6-8Distance: 2.1 mi
- 3/10Cibola High SchoolGrades: 9-12Distance: 2 mi
Schools provided by the listing agent
- Elementary: Seven Bar
- Middle: James Monroe
- High: Cibola
Source: SWMLS. This data may not be complete. We recommend contacting the local school district to confirm school assignments for this home.
Get a cash offer in 3 minutes
Find out how much your home could sell for in as little as 3 minutes with a no-obligation cash offer.
Estimated market value$328,100
Get a cash offer in 3 minutes
Find out how much your home could sell for in as little as 3 minutes with a no-obligation cash offer.
Estimated market value
$328,100
