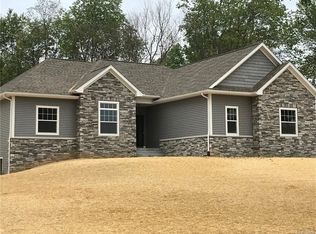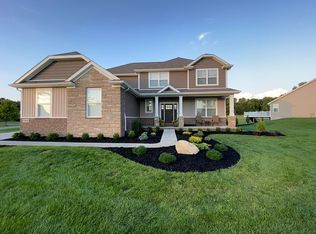Sold
$435,000
5701 W Coon Lake Rd, Howell, MI 48843
3beds
1,630sqft
Single Family Residence
Built in 2022
4.97 Acres Lot
$515,200 Zestimate®
$267/sqft
$2,645 Estimated rent
Home value
$515,200
$489,000 - $546,000
$2,645/mo
Zestimate® history
Loading...
Owner options
Explore your selling options
What's special
Perfectly designed NEW CONSTRUCTION home on nearly 5 acres is ready and waiting for you to make it your home! NO HOA means you can have your pole barn, or extra garage if the 35'x 24', 3 car garage isn't enough. NOTE! One of the garage doors is 8' tall so YES you can fit your crew-cab 4WD pickup truck inside. Rustic, Chelsea plank, hickory flooring through the entire house contrasts nicely with the white shaker cabinets, carrara-look quartz countertops and travertine flooring in the bathrooms. 5'6''x 3'4'' low curb shower and double sinks in the primary bathroom create your own spa. The rest of the home has the desired open concept and split floor plan with additional bedrooms and another full bath at the opposite end of the house. Hand-crafted metal railing leads to a daylight basement basement to finish if you need more space. Front entry steps with black aluminum railing lead to a front porch large enough to accommodate a table and chairs! Spend your evenings - and even rainy days - watching the wildlife in your front yard. Home constructed to be highly efficient: 96% furnace, 2x6 construction, etc., Primary Bath, Rec Room: Space
Zillow last checked: 8 hours ago
Listing updated: December 01, 2023 at 05:08pm
Listed by:
Laura Kennedy 734-476-8065,
Real Estate One Inc
Bought with:
Ann Ruhlig, 6501401218
Source: MichRIC,MLS#: 23090994
Facts & features
Interior
Bedrooms & bathrooms
- Bedrooms: 3
- Bathrooms: 3
- Full bathrooms: 2
- 1/2 bathrooms: 1
- Main level bedrooms: 3
Primary bedroom
- Level: Main
- Area: 169
- Dimensions: 13.00 x 13.00
Bedroom 2
- Level: Main
- Area: 110
- Dimensions: 10.00 x 11.00
Bedroom 3
- Level: Main
- Area: 121
- Dimensions: 11.00 x 11.00
Dining room
- Level: Main
- Area: 100
- Dimensions: 10.00 x 10.00
Kitchen
- Level: Main
- Area: 182
- Dimensions: 14.00 x 13.00
Laundry
- Level: Main
- Area: 84
- Dimensions: 12.00 x 7.00
Living room
- Level: Main
- Area: 192
- Dimensions: 16.00 x 12.00
Recreation
- Description: Space
Heating
- Forced Air
Cooling
- Central Air
Appliances
- Included: Dishwasher, Disposal, Microwave, Oven, Range, Refrigerator
- Laundry: Main Level
Features
- Ceiling Fan(s), Eat-in Kitchen
- Flooring: Ceramic Tile, Tile, Wood
- Basement: Daylight,Full
- Has fireplace: No
Interior area
- Total structure area: 1,630
- Total interior livable area: 1,630 sqft
- Finished area below ground: 0
Property
Parking
- Parking features: Attached, Garage Door Opener
- Has garage: Yes
Features
- Stories: 1
Lot
- Size: 4.97 Acres
- Dimensions: 266 x 811 x 266 x 813
Details
- Parcel number: 1019300044
- Zoning description: RURA
Construction
Type & style
- Home type: SingleFamily
- Architectural style: Ranch
- Property subtype: Single Family Residence
Materials
- Vinyl Siding
Condition
- New Construction
- New construction: Yes
- Year built: 2022
Details
- Builder name: Built Right LLC
Utilities & green energy
- Sewer: Septic Tank
- Water: Well
- Utilities for property: Cable Connected
Community & neighborhood
Location
- Region: Howell
Other
Other facts
- Listing terms: Cash,FHA,VA Loan,Conventional
- Road surface type: Unimproved
Price history
| Date | Event | Price |
|---|---|---|
| 2/27/2023 | Listing removed | -- |
Source: Real Estate One Report a problem | ||
| 2/26/2023 | Pending sale | $445,000+2.3%$273/sqft |
Source: | ||
| 2/24/2023 | Sold | $435,000-2.2%$267/sqft |
Source: | ||
| 1/7/2023 | Listed for sale | $445,000$273/sqft |
Source: | ||
| 1/6/2023 | Contingent | $445,000$273/sqft |
Source: | ||
Public tax history
| Year | Property taxes | Tax assessment |
|---|---|---|
| 2025 | -- | $242,800 +2.8% |
| 2024 | -- | $236,200 +11% |
| 2023 | -- | $212,800 +761.5% |
Find assessor info on the county website
Neighborhood: 48843
Nearby schools
GreatSchools rating
- 5/10Three Fires ElementaryGrades: K-5Distance: 2.9 mi
- 6/10Parker Middle SchoolGrades: 6-8Distance: 0.3 mi
- 8/10Howell High SchoolGrades: 9-12Distance: 3.4 mi

Get pre-qualified for a loan
At Zillow Home Loans, we can pre-qualify you in as little as 5 minutes with no impact to your credit score.An equal housing lender. NMLS #10287.
Sell for more on Zillow
Get a free Zillow Showcase℠ listing and you could sell for .
$515,200
2% more+ $10,304
With Zillow Showcase(estimated)
$525,504
