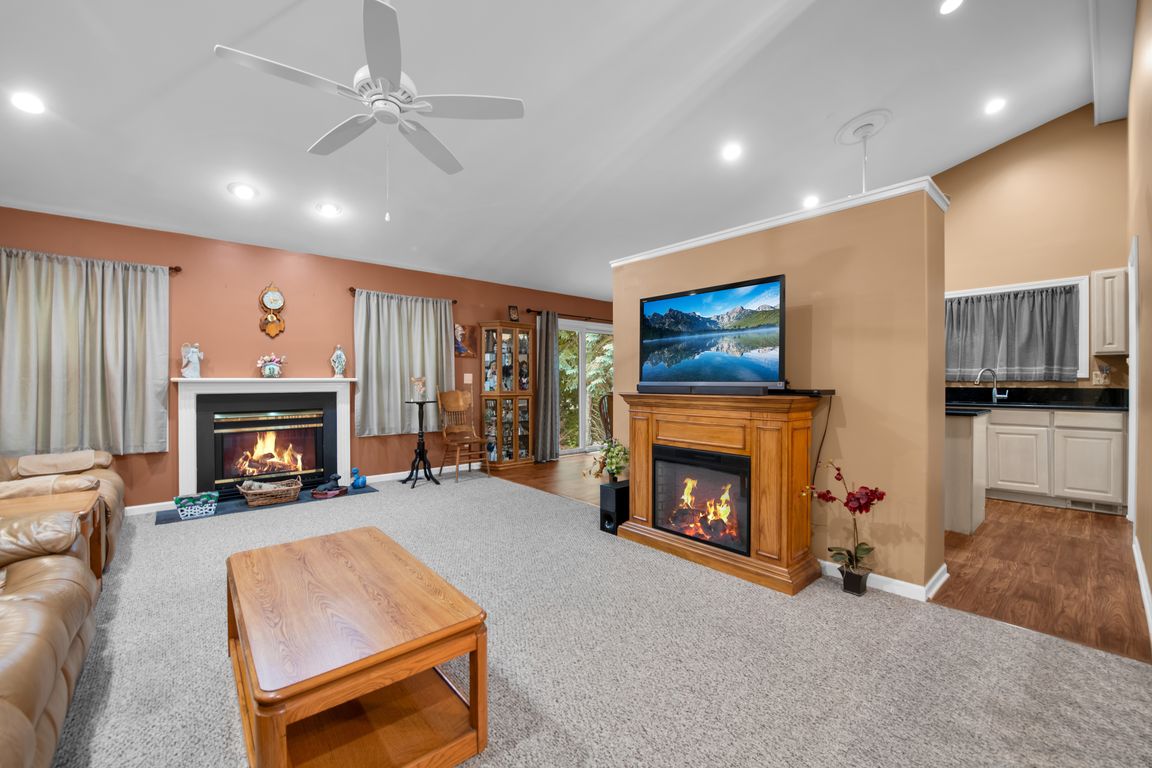
For salePrice cut: $15K (10/24)
$354,900
3beds
2,948sqft
57016 Megan Dr, Washington, MI 48094
3beds
2,948sqft
Condominium
Built in 1997
2 Attached garage spaces
$120 price/sqft
$300 monthly HOA fee
What's special
Beautifully landscaped yardPrivate backyard oasisSoaring ceilingsPrimary suiteCurb appealGranite countertopsBright open floor plan
? Welcome to 57016 Megan Dr – A Washington Twp Gem! ? This stunning move-in ready home is nestled in one of Washington Twp’s most desirable neighborhoods, offering the perfect blend of comfort, style, & convenience. From the moment you arrive, you’ll be captivated by its curb appeal, beautifully landscaped yard, ...
- 98 days |
- 2,756 |
- 58 |
Source: MiRealSource,MLS#: 50185939 Originating MLS: MiRealSource
Originating MLS: MiRealSource
Travel times
Living Room
Kitchen
Dining Room
Zillow last checked: 8 hours ago
Listing updated: October 24, 2025 at 03:27pm
Listed by:
James Ray 810-397-3526,
Select RE Prof - James Ray & Associates 586-226-4477
Source: MiRealSource,MLS#: 50185939 Originating MLS: MiRealSource
Originating MLS: MiRealSource
Facts & features
Interior
Bedrooms & bathrooms
- Bedrooms: 3
- Bathrooms: 3
- Full bathrooms: 3
Rooms
- Room types: Laundry, Master Bedroom, Great Room
Primary bedroom
- Level: First
Bedroom 1
- Level: Entry
- Area: 204
- Dimensions: 17 x 12
Bedroom 2
- Features: Carpet
- Level: Entry
- Area: 110
- Dimensions: 11 x 10
Bedroom 3
- Level: Basement
- Area: 180
- Dimensions: 15 x 12
Bathroom 1
- Features: Ceramic
- Level: Entry
- Area: 60
- Dimensions: 10 x 6
Bathroom 2
- Features: Ceramic
- Level: Entry
- Area: 48
- Dimensions: 8 x 6
Bathroom 3
- Features: Ceramic
- Level: Basement
- Area: 48
- Dimensions: 8 x 6
Dining room
- Level: Entry
- Area: 108
- Dimensions: 12 x 9
Great room
- Level: Entry
- Area: 280
- Dimensions: 14 x 20
Kitchen
- Level: Entry
- Area: 99
- Dimensions: 9 x 11
Heating
- Forced Air, Natural Gas
Cooling
- Ceiling Fan(s), Central Air
Appliances
- Laundry: First Floor Laundry, Entry
Features
- Sump Pump
- Flooring: Carpet, Ceramic Tile
- Basement: Partial
- Number of fireplaces: 1
- Fireplace features: Great Room
Interior area
- Total structure area: 2,948
- Total interior livable area: 2,948 sqft
- Finished area above ground: 1,474
- Finished area below ground: 1,474
Video & virtual tour
Property
Parking
- Total spaces: 2
- Parking features: Attached
- Attached garage spaces: 2
Features
- Levels: One
- Stories: 1
- Patio & porch: Deck
- Exterior features: Lawn Sprinkler
- Frontage type: Road
- Frontage length: 0
Details
- Parcel number: 240433477001
- Special conditions: Private
Construction
Type & style
- Home type: Condo
- Architectural style: Ranch
- Property subtype: Condominium
Materials
- Brick, Vinyl Siding
- Foundation: Basement
Condition
- New construction: No
- Year built: 1997
Utilities & green energy
- Sewer: Public Sanitary
- Water: Public
- Utilities for property: Cable/Internet Avail.
Community & HOA
Community
- Subdivision: Streamview Condo
HOA
- Has HOA: Yes
- Amenities included: Maintenance Grounds
- HOA fee: $300 monthly
- HOA name: TH Management
- HOA phone: 248-720-2432
Location
- Region: Washington
Financial & listing details
- Price per square foot: $120/sqft
- Tax assessed value: $326,000
- Annual tax amount: $3,775
- Date on market: 8/21/2025
- Cumulative days on market: 99 days
- Listing agreement: Exclusive Right To Sell
- Listing terms: Cash,Conventional,FHA,VA Loan
- Road surface type: Paved