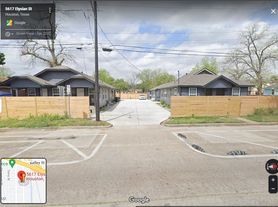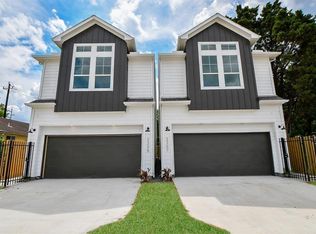Welcome home to this fascinating new construction just east of the Houston heights. ONLY 5 MINS FROM DOWNTOWN and EAST RIVER PROJECT. The modern, contemporary and traditional outlook shines on this beautiful custom new build. Amazing features include a PRIVATE REMOTE-GATED DRIVEWAY, an smart carport with an EV CHARGING STATION, luxury vinyl plank flooring, 10-ft ceilings and a chef's kitchen with soft close cabinets and quartz counter tops that opens to the living room, creating a warm, bright experience. Other luxurious features include a walk-in shower with double vanities in the primary bathroom, a wide walk in closet, modern faucets and fixtures and a FULLY FENCED FRONT AND REAR-over-sized yard for your pets. Home is also pre-wired for your alarm system. Home is equipped with a REFRIGERATOR AND WASHER AND DRYER with easy access of 610, I45, HWY 59 and I10. Call me for a showing today
Copyright notice - Data provided by HAR.com 2022 - All information provided should be independently verified.
House for rent
$2,250/mo
5702 Elysian St, Houston, TX 77009
3beds
1,500sqft
Price may not include required fees and charges.
Singlefamily
Available now
Cats, dogs OK
Electric, ceiling fan
Electric dryer hookup laundry
1 Carport space parking
Electric
What's special
- 47 days
- on Zillow |
- -- |
- -- |
Travel times
Renting now? Get $1,000 closer to owning
Unlock a $400 renter bonus, plus up to a $600 savings match when you open a Foyer+ account.
Offers by Foyer; terms for both apply. Details on landing page.
Facts & features
Interior
Bedrooms & bathrooms
- Bedrooms: 3
- Bathrooms: 3
- Full bathrooms: 2
- 1/2 bathrooms: 1
Heating
- Electric
Cooling
- Electric, Ceiling Fan
Appliances
- Included: Dishwasher, Disposal, Dryer, Microwave, Oven, Range, Refrigerator, Stove, Washer
- Laundry: Electric Dryer Hookup, In Unit
Features
- All Bedrooms Up, Ceiling Fan(s), High Ceilings, Primary Bed - 2nd Floor, Sitting Area, Walk In Closet, Walk-In Closet(s)
- Flooring: Carpet, Linoleum/Vinyl
Interior area
- Total interior livable area: 1,500 sqft
Property
Parking
- Total spaces: 1
- Parking features: Carport, Covered
- Has carport: Yes
- Details: Contact manager
Features
- Stories: 2
- Exterior features: Additional Parking, All Bedrooms Up, Architecture Style: Contemporary/Modern, Attached Carport, Back Yard, Cleared, ENERGY STAR Qualified Appliances, Electric Dryer Hookup, Electric Gate, Electric Vehicle Charging Station(s), Formal Living, Heating: Electric, High Ceilings, Insulated Doors, Insulated/Low-E windows, Kitchen/Dining Combo, Living Area - 1st Floor, Lot Features: Back Yard, Cleared, Patio/Deck, Primary Bed - 2nd Floor, Sitting Area, Utility Room, Walk In Closet, Walk-In Closet(s)
Details
- Parcel number: 1447340020002
Construction
Type & style
- Home type: SingleFamily
- Property subtype: SingleFamily
Condition
- Year built: 2024
Community & HOA
Location
- Region: Houston
Financial & listing details
- Lease term: Long Term,12 Months
Price history
| Date | Event | Price |
|---|---|---|
| 10/1/2025 | Listing removed | $294,500$196/sqft |
Source: | ||
| 9/11/2025 | Price change | $2,250-1.1%$2/sqft |
Source: | ||
| 8/18/2025 | Listed for rent | $2,275-5%$2/sqft |
Source: | ||
| 8/7/2025 | Price change | $294,500-1.5%$196/sqft |
Source: | ||
| 7/11/2025 | Price change | $298,990-1.9%$199/sqft |
Source: | ||

